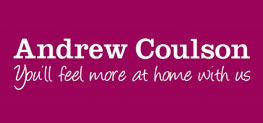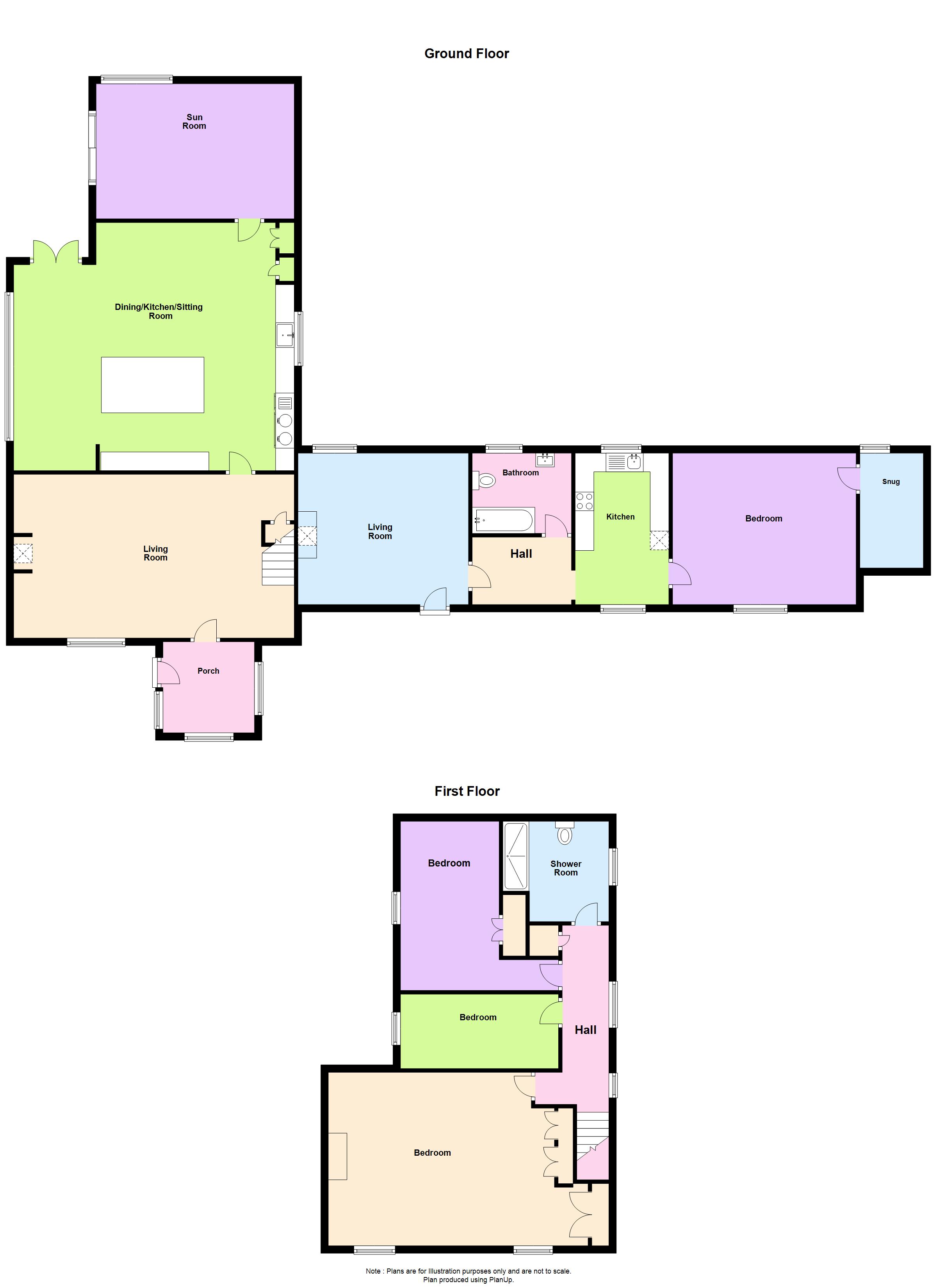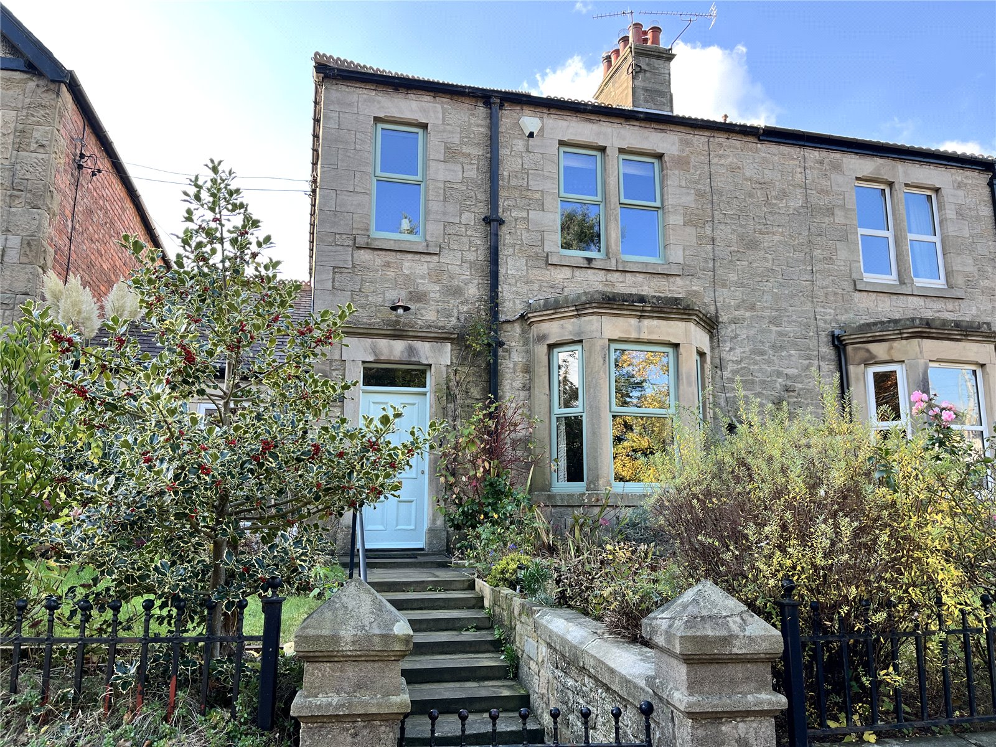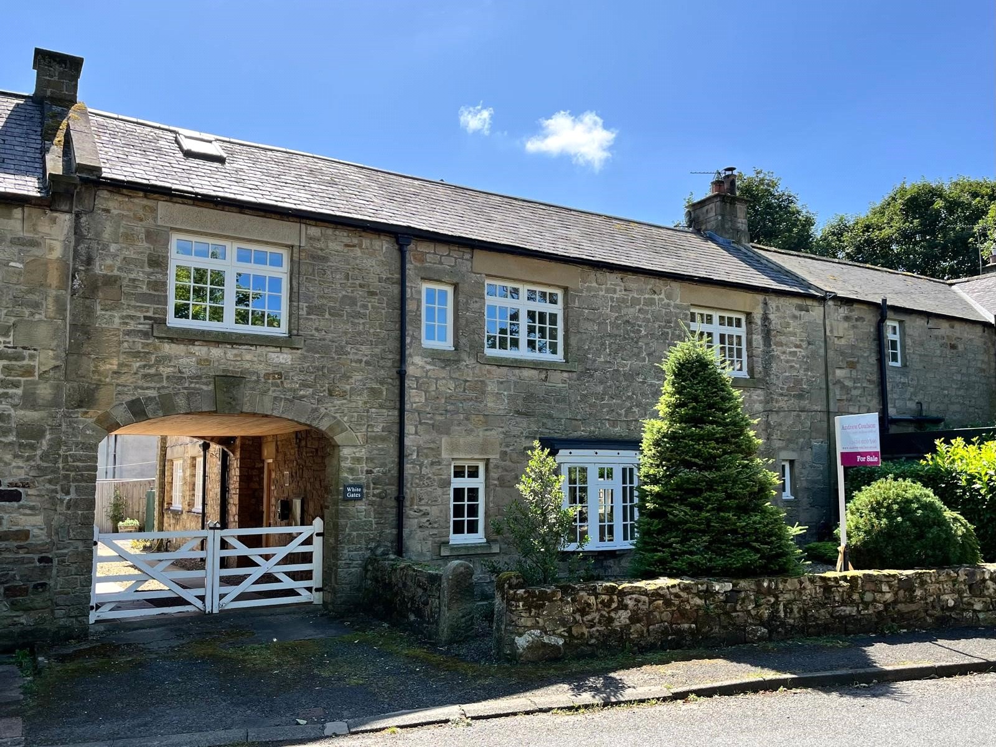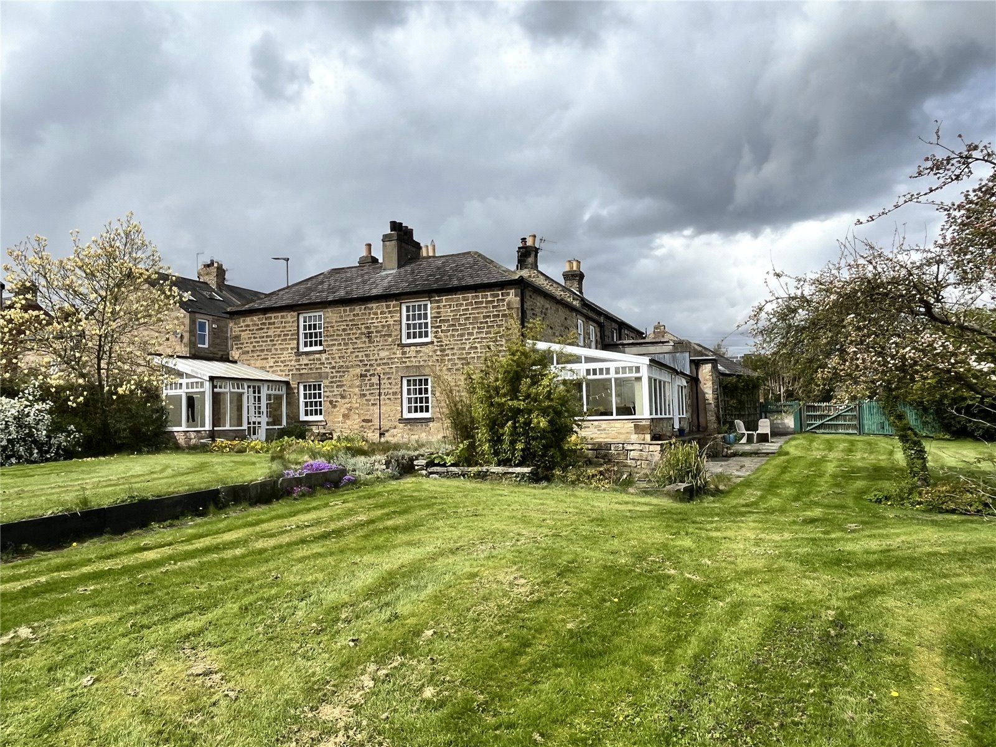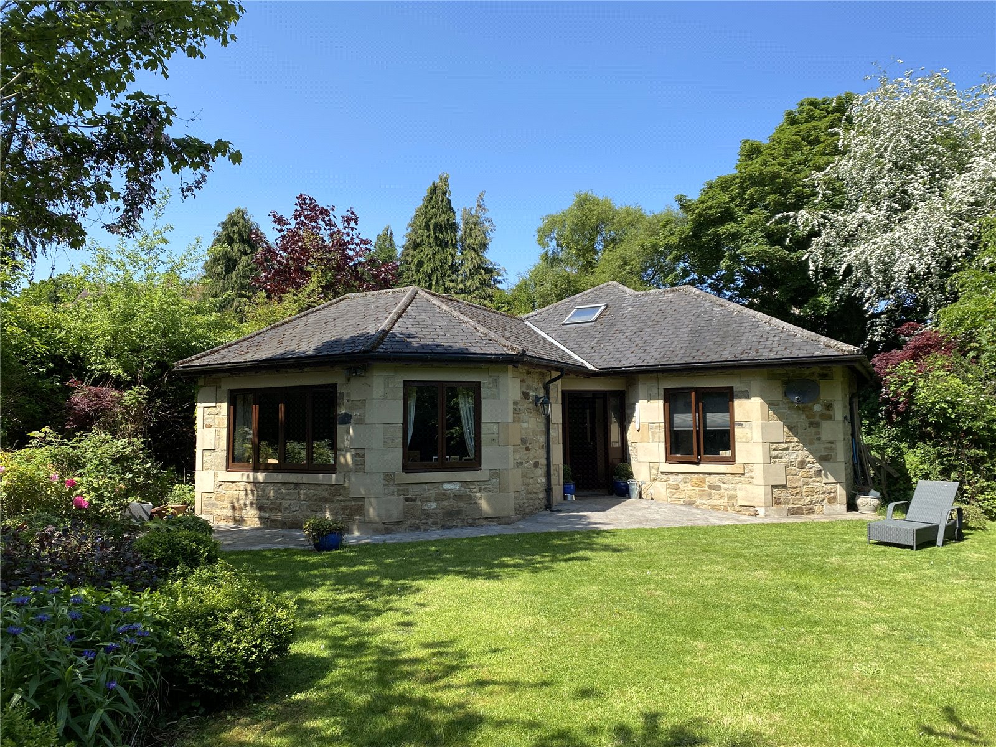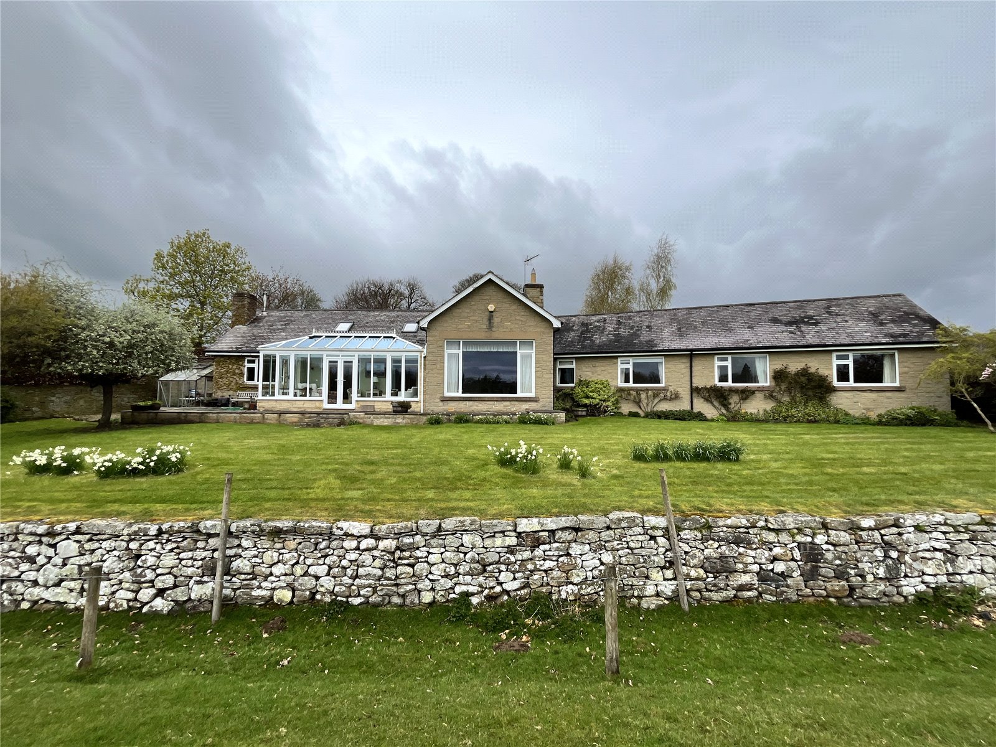Situated in an enviable elevated site with quite simply stunning and extensive views from many of its windows, this is a substantial three bedroom detached house in a quiet rural location and accessed via a track which helps to ensure its privacy. Additional accommodation is via an attached one bedroom cottage which is currently used as holiday let, but would be most suitable for a dependant relative or incorporating into the main house to create a much larger family home if required by the buyer. Outside there are substantial mature gardens with numerous sitting areas, taking full advantage of the views. The accommodation enjoys the benefit of both double glazing and oil-fired central heating and the house is being sold as a whole property including the cottage as a going concern, or with full vacant possession. This is a rare gem of an opportunity with charm and character and versatility, which would therefore suit not just family use, but single professional couples, active retirement and those seeking to generate additional holiday rental income. This is a rare opportunity and we would strongly recommend an early internal inspection in order to fully appreciate exactly what is on offer.
BRIEFLY COMPRISING;
GROUND FLOOR
ENTRANCE PORCH/CONSERVATORY 9'10" x 8'6" (3m x 2.6m)
With uPVC front door. Stunning views.
LIVING ROOM 21'3" x 14'3" (6.48m x 4.34m)
A spacious room with the focal point being an Inglenook stone fireplace with brick hearth incorporating a multi-fuel burning stove. Exposed ceiling beams and laminated flooring throughout. Staircase to first floor with storage cupboard under.
DINING KITCHEN/SITTING ROOM 21'9" x 26'7" (6.63m x 8.1m)
A stunning room with large picture windows taking full advantage of the views. Extensive fitted wall and floor cabinets with large matching island unit, worktops incorporating an enamel sink unit with mixer tap over. LPG/electric cooker points/recess with stainless steel extractor hood above. Stone hearth incorporating a multi-fuel burning stove. Two ovened Rayburn providing cooker/heating and also supplying the domestic hot water. Panelled ceiling. Spacious dining area and separate sitting area. Glazed double doors to outside. Plumbing for dishwasher and integrated fridge and built-in pantry unit. Door to:
SUN ROOM 17'2" x 11'10" (5.23m x 3.6m)
With picture windows enjoying the views. Feature stone walls.
FIRST FLOOR
LANDING
BEDROOM ONE 21'8" x 15'4" (6.6m x 4.67m)
Formerly two rooms, now a very spacious principal bedroom with twin windows, stone fireplace and a range of fitted wardrobes with hanging and shelving space. Slingsby ladder to partly floored roof space. Amazing views across open countryside.
BEDROOM THREE 13'10" x 6'7" (4.22m x 2m)
With views.
BEDROOM TWO 15'1" x 8'8" (4.6m x 2.64m)
(measurement plus door recess) Built-in wardrobes with hanging and shelving space.
SHOWER ROOM
Shower unit, wash hand basin, low level WC, attractive Travertine tiled flooring and matching fully tiled walls.
COTTAGE
LIVING ROOM 15'9" x 12'6" (4.8m x 3.8m)
Fireplace with open fire, built-in cupboard to one corner.
HALLWAY
To:
BATHROOM
Panelled bath with shower over, wash hand basin with drawers under, low level WC, ceramic tiled flooring with underfloor heating, tiled splash back and electric towel rail.
BREAKFASTING KITCHEN 13'3" x 8'3" (4.04m x 2.51m)
Fitted wall and floor units with wooden worktops incorporating a stainless steel sink with mixer tap over. Four ceramic hob cooker with oven under and stainless steel canopy over. Integrated fridge and freezer, plumbing for washing machine and tiled splash back, oak flooring and door to:
DOUBLE BEDROOM 16'2" x 13'3" (4.93m x 4.04m)
Dressed stone fireplace with tiled hearth incorporating a multi-fuel burning stove. A hidden door leads to:
SNUG 10'1" x 5'7" (3.07m x 1.7m)
Built-in timber seat and panelled walls. Exposed stone work.
EXTERNALLY
GARDENS
Substantial mature gardens comprising extensive lawned areas, mature trees, bushes and shrubs. Various sitting areas and private parking areas.
LOG STORE
SERVICES
Mains electricity and mains water are connected. Drainage to a private Treatment Plant. The house central heating is via the oil-fired Rayburn serving panelled radiators and also supplying the domestic hot water. There are also two multi-fuel burning stoves. The cottage central heating is via the same boiler and supplemented by two electric panel heaters. The domestic hot water is via an LPG boiler.
TENURE
Freehold.
NOTES
Fitted carpets and blinds are included in the sale. Items of cottage furniture are available by separate negotiation. The vendors are willing to sell the whole property including the cottage as a going concern (holiday use), or with full vacant possession.
COUNCIL TAX BAND:
E.
DIRECTIONS:
what3words: every three metre quare of the world has been given a unique combination of three words.
https://w3w.co/dreamers.bleach.vision
REFERRAL FEES
In accordance with the Estate Agents’ (Provision of Information) Regulations 1991 and the Consumer Protection from Unfair Trading Regulations 2008, we are obliged to inform you that this Company may offer the following services to sellers and purchasers from which we may earn a related referral fee from on completion, in particular the referral of: Conveyancing where typically we can receive an average fee of £100.00 incl of VAT. Surveying services we can typically receive an average fee of £90.00 incl VAT. Mortgages and related products our average share of a commission from a broker is typically an average fee of £120.00 incl VAT, however this amount can be proportionally clawed back by the lender should the mortgage and/or related product(s) be cancelled early. Removal Services we can typically receive an average fee of £60 incl of VAT.
Read less