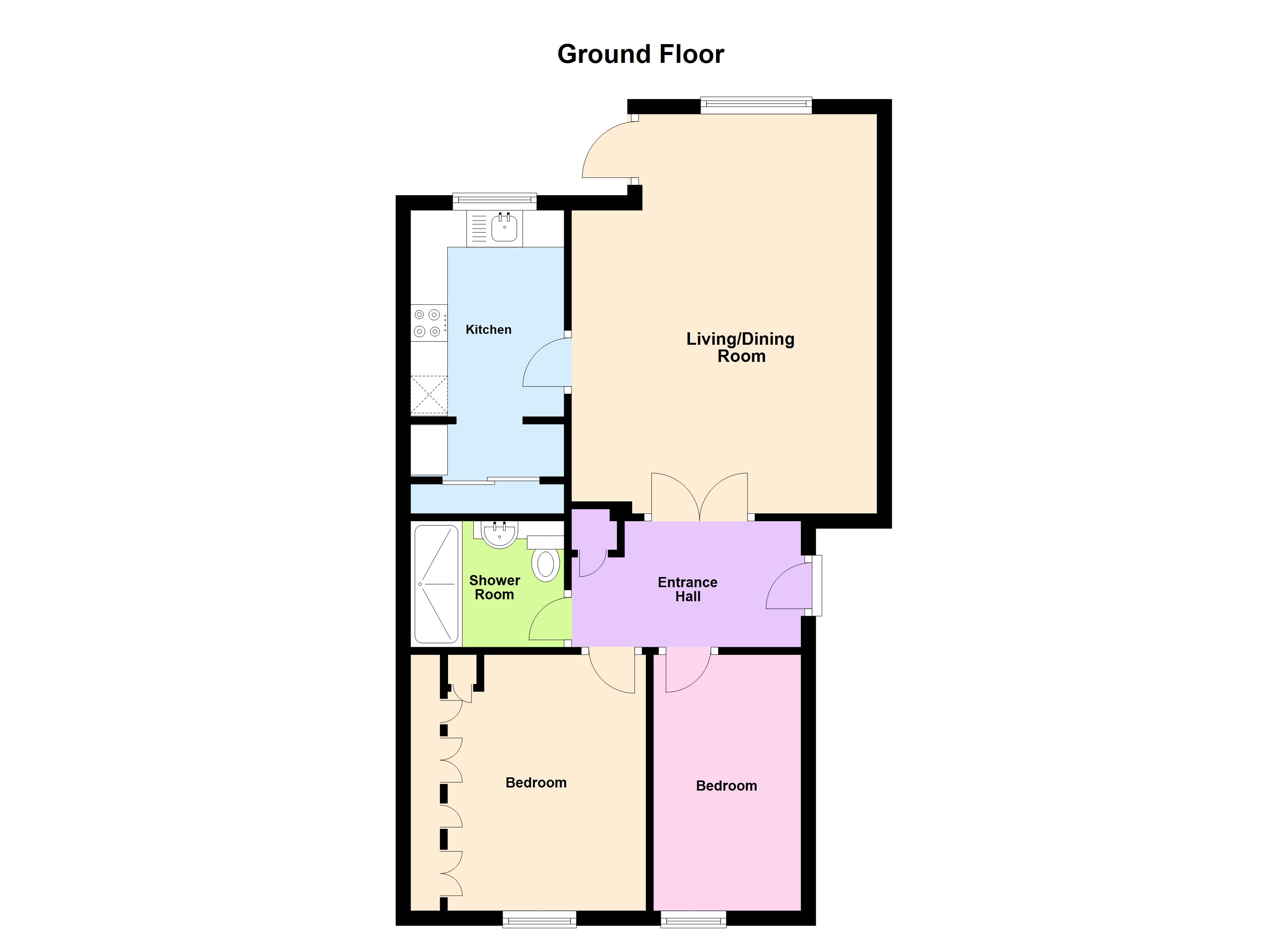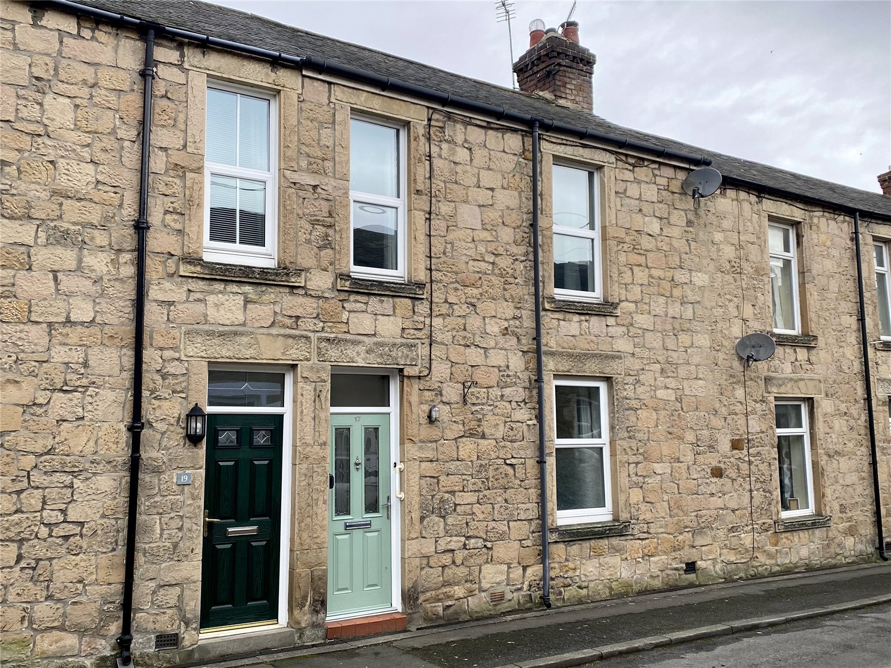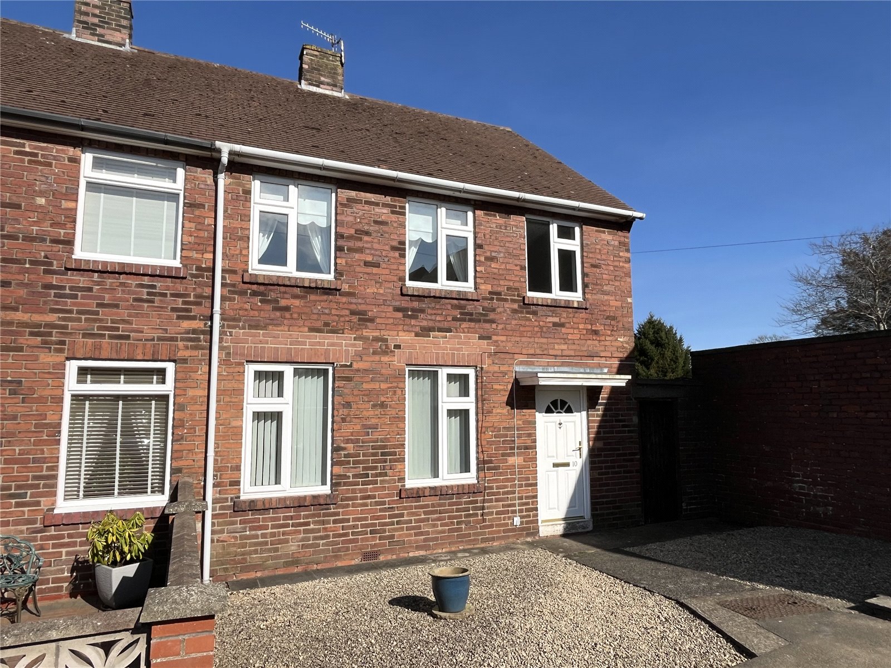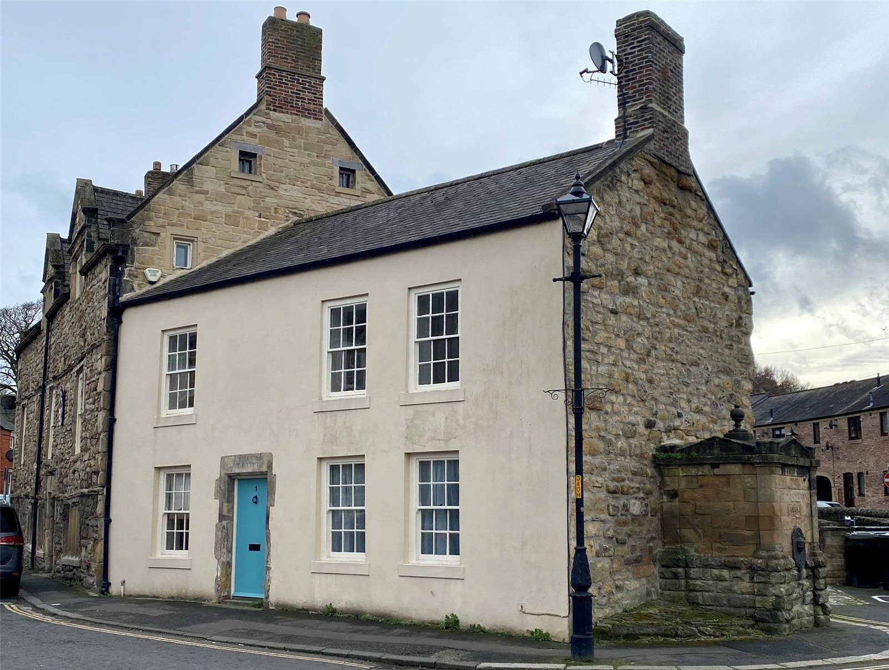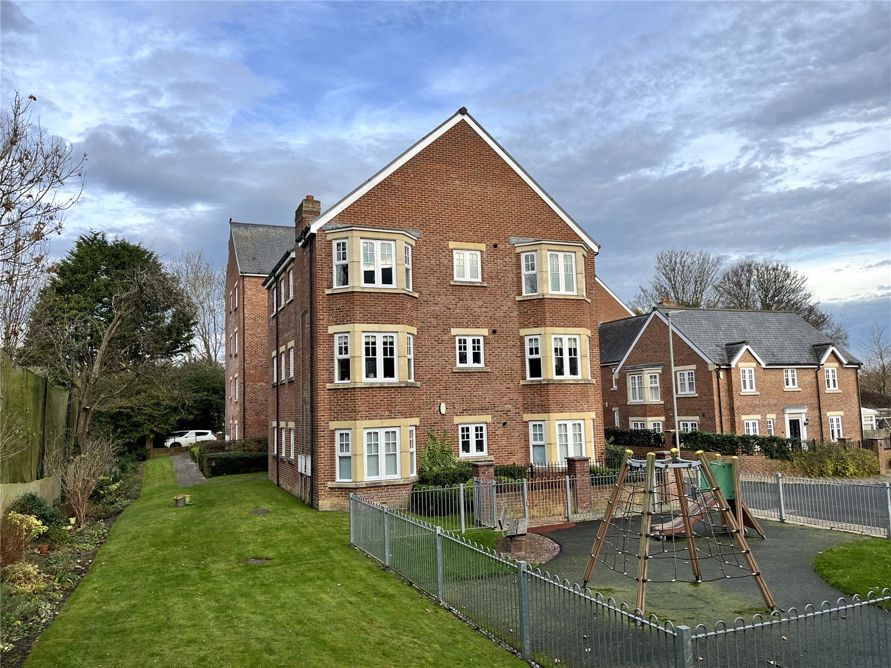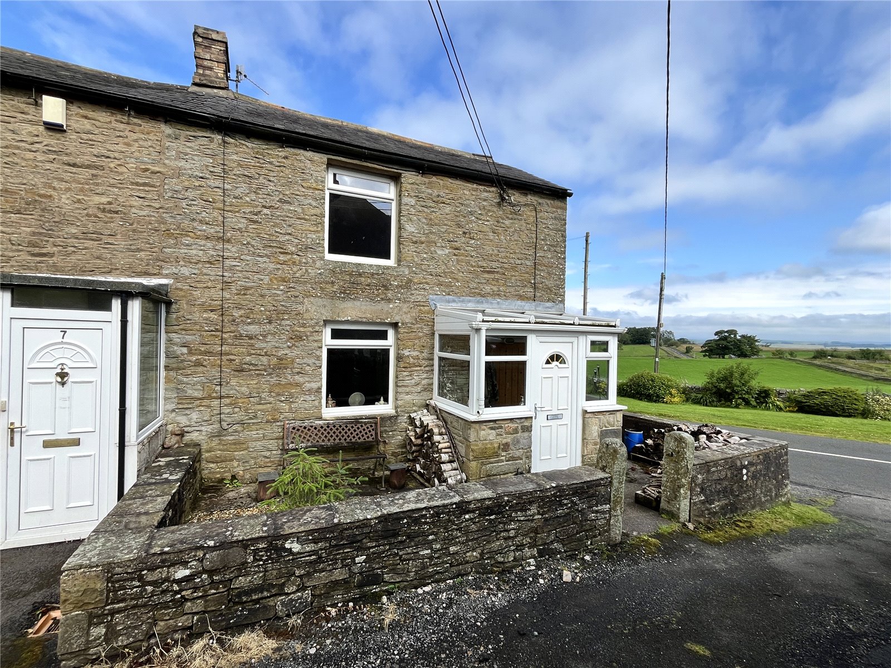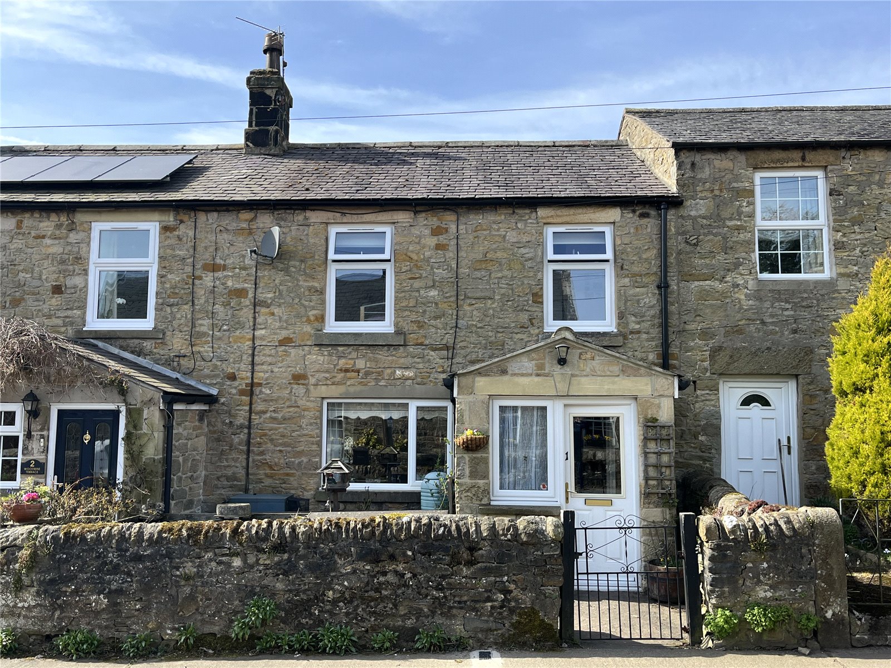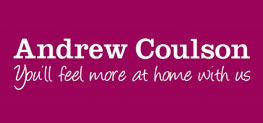
Stephenson Court, Wylam, Northumberland, NE41
Offers in region of £170,000
Overview
2 Bedroom Apartment for sale in Stephenson Court, Wylam, Northumberland, NE41
Situated in this very popular Tyne Valley village and within walking distance of many of its facilities and amenities, this is a superb and extremely well-presented two bedroom ground floor apartment, located in an exclusive development by the river bank with similar apartments surrounding. The property has in recent years undergone many improvement works including the installation of a new fitted kitchen, shower room, complete redecoration and is now being offered for sale with immediate vacant possession and no ongoing chain. The property would suit not just single or professional couples, but also retirement purposes and enjoys the benefit of electric heating and is triple glazed througho... Read more
Important Information
- This is a Leasehold property.
Key Info
- Superb Ground Floor Apartment
- Two Bedrooms
- Well-Presented Accommodation
- No Ongoing Chain
- Communal Gardens & Parking
- Current EPC Rating: D
- Council Tax Band: C
- Tenure: Leasehold
- Walking Distance of Amenities
- Viewing Recommended
Eilansgate Terrace, Hexham, Northumberland, Ne46
2 Bedroom Terraced House
Eilansgate Terrace, Hexham, Northumberland, NE46
Westlands, Haltwhistle, Northumberland, Ne49
3 Bedroom Semi-Detached House
Westlands, Haltwhistle, Northumberland, NE49
Holy Island House, Hexham, Northumberland, Ne46
2 Bedroom End of Terrace House
Holy Island House, Hexham, Northumberland, NE46
Bowman Drive, Hexham, Northumberland, Ne46
2 Bedroom Apartment
Bowman Drive, Hexham, Northumberland, NE46
Lanehead, Coanwood, Haltwhistle, Northumberland, Ne49
2 Bedroom Semi-Detached House
Lanehead, Coanwood, Haltwhistle, Northumberland, NE49
Woodbine Terrace, Barrasford, Northumberland, Ne48
2 Bedroom Terraced House
Woodbine Terrace, Barrasford, Northumberland, NE48

Mortgage Calculator
Amount Borrowed: £200,000
Term: 25 years
Interest rate: 3.5%
Total Monthly Payment:
£1,001.25
Total amount repayable:
£300,374

