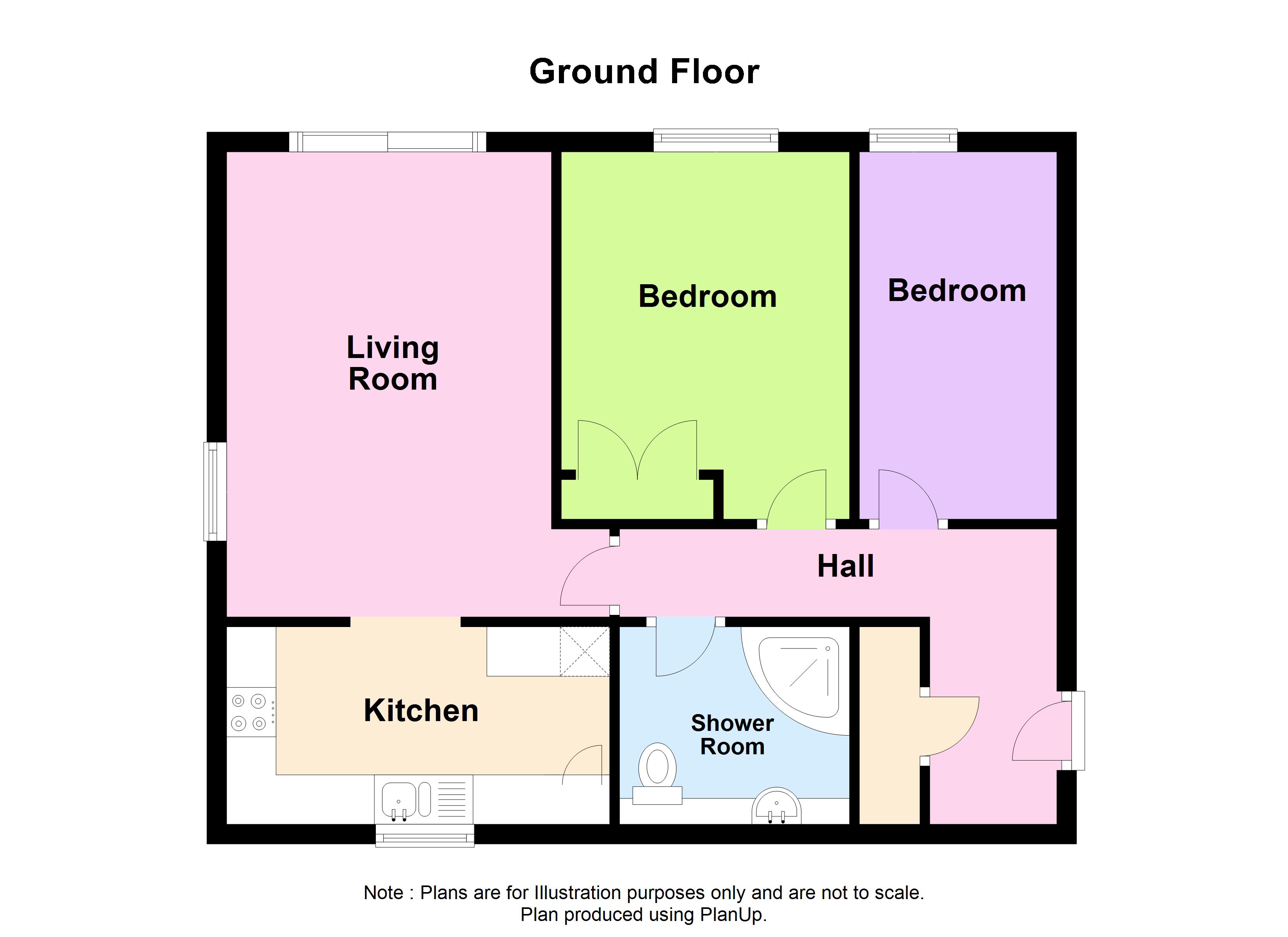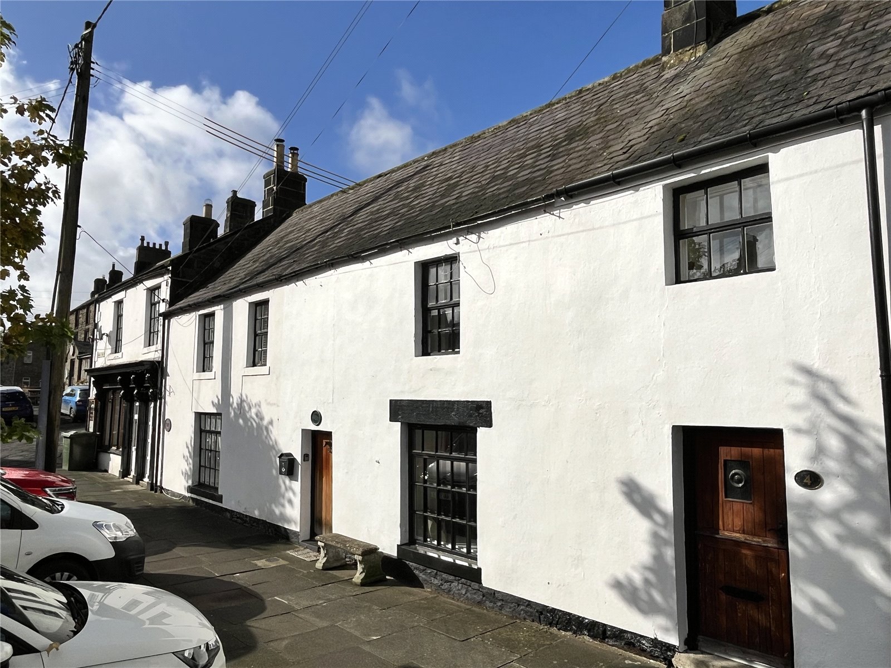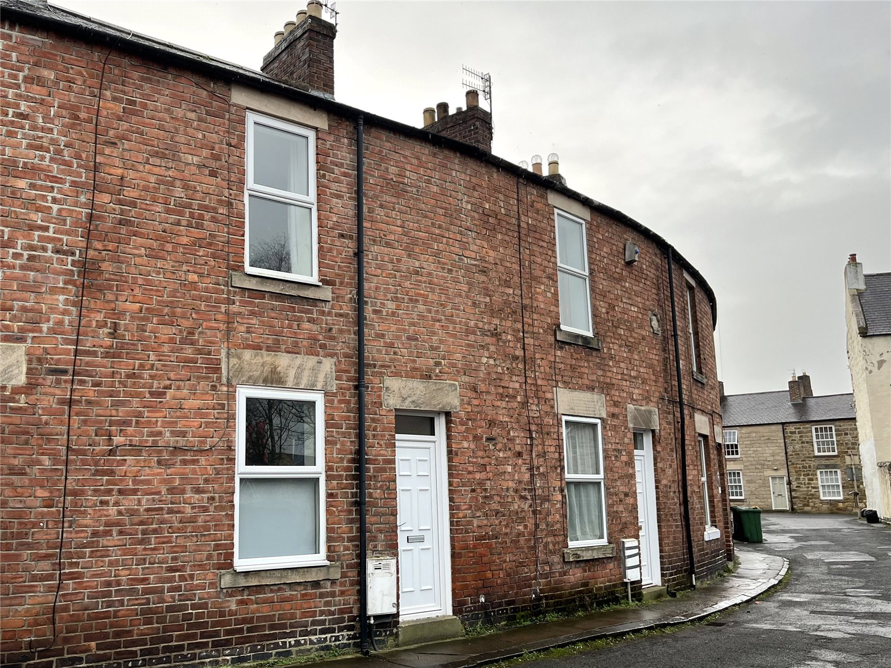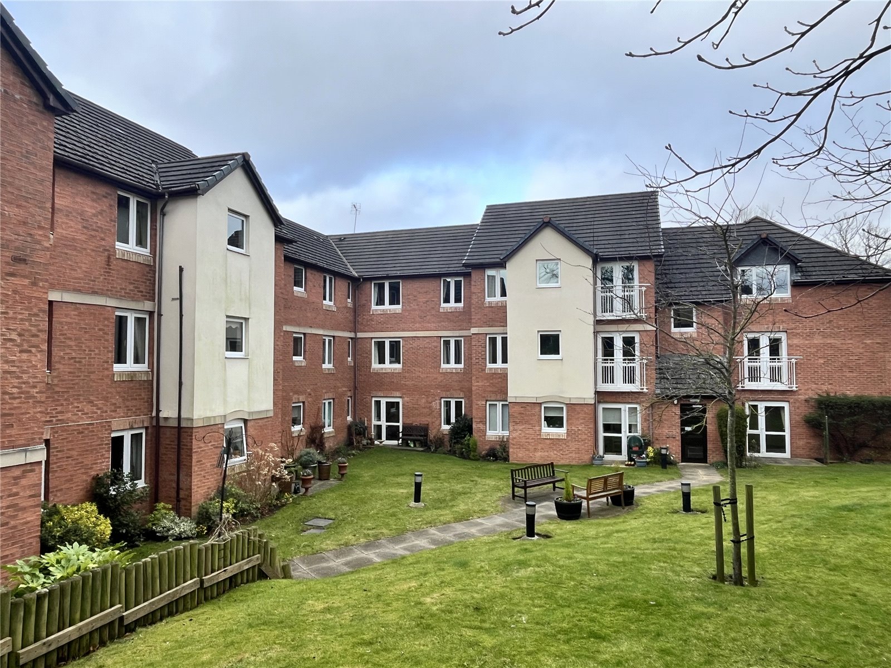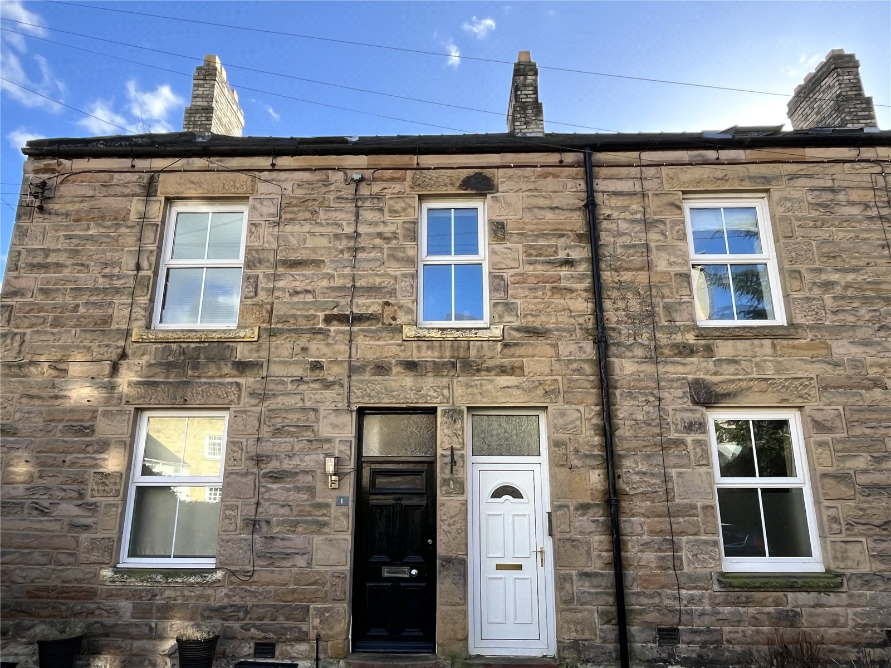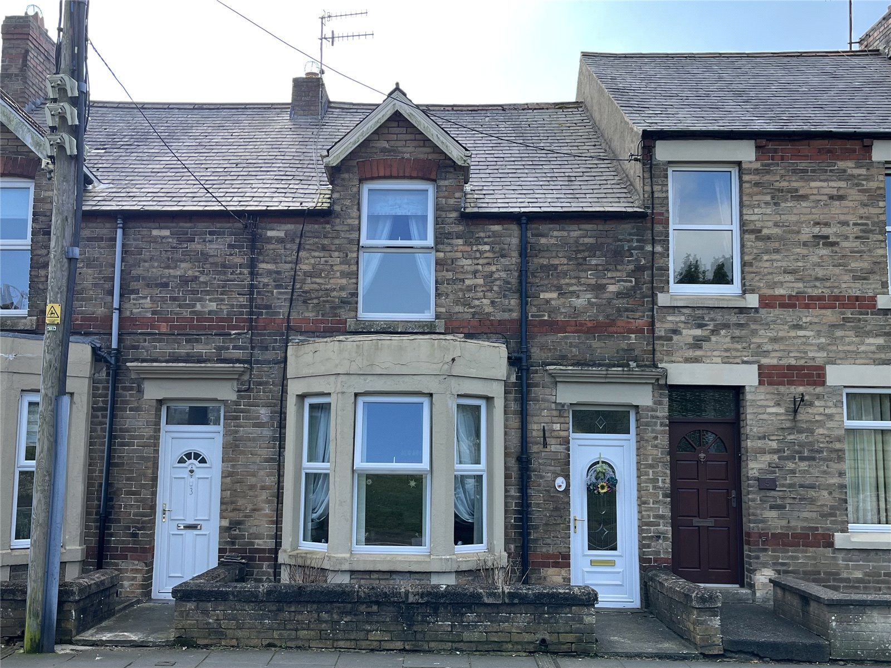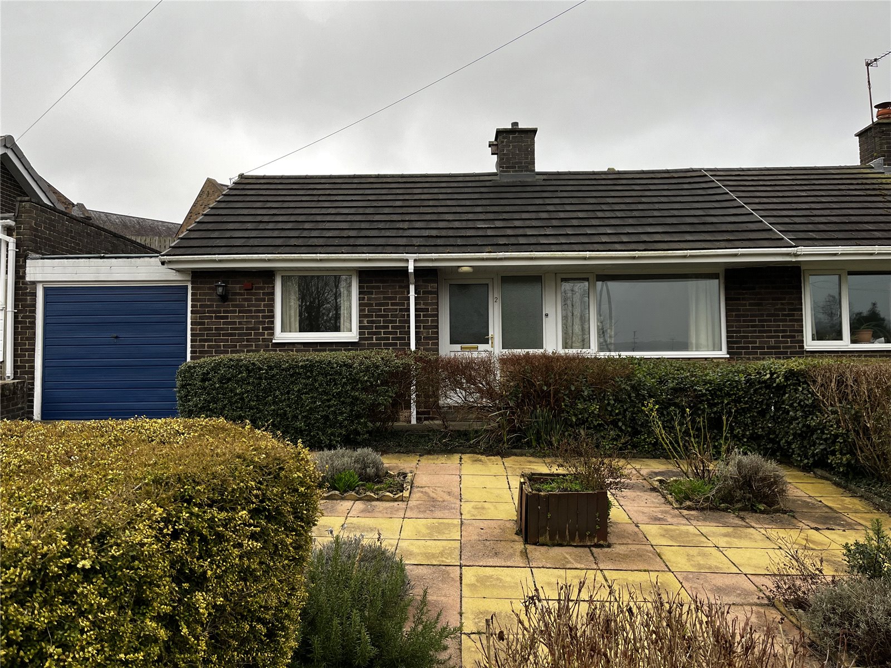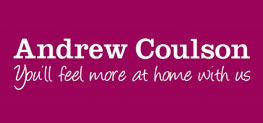
The Old Orchard, Riding Mill, Northumberland, NE44
Offers in region of £125,000
Overview
2 Bedroom Apartment for sale in The Old Orchard, Riding Mill, Northumberland, NE44
A well-presented two bedroom ground floor retirement flat, occupying a popular and convenient location within the village of Riding Mill. The property comprises; entrance hall, living room, kitchen, two bedrooms and a shower room. The property offers a light and airy feel from generous sized windows and externally there is resident car parking and small communal gardens with sitting areas.
BRIEFLY COMPRISING;
GROUND FLOOR
ENTRANCE HALL
Built-in cloaks cupboard. Single central heating radiator.
LIVING ROOM 15'5" x 10'10" (4.7m x 3.3m)
Double glazed window and double central heating radiator. Double glazed sliding patio door to external. Intercom sy... Read more
BRIEFLY COMPRISING;
GROUND FLOOR
ENTRANCE HALL
Built-in cloaks cupboard. Single central heating radiator.
LIVING ROOM 15'5" x 10'10" (4.7m x 3.3m)
Double glazed window and double central heating radiator. Double glazed sliding patio door to external. Intercom sy... Read more
Important Information
- This is a Leasehold property.
Key Info
- Ground Floor Retirement Apartment
- Two Bedrooms
- Well-Presented
- Popular & Convenient Location
- Small Communal Gardens & Resident Parking
- Current EPC Rating C
- Council Tax Band: B
- Tenure: Leasehold
- Desirable Village
- Viewing Recommended
King Street, Bellingham, Northumberland, Ne48
1 Bedroom Terraced House
King Street, Bellingham, Northumberland, NE48
Circle Place, Hexham, Northumberland, Ne46
2 Bedroom Terraced House
Circle Place, Hexham, Northumberland, NE46
Primlea Court, Aydon Road, Corbridge, Northumberland, Ne45
1 Bedroom House
Primlea Court, Aydon Road, Corbridge, Northumberland, NE45
Diamond Square, Hexham, Northumberland, Ne46
2 Bedroom Maisonette
Diamond Square, Hexham, Northumberland, NE46
River Terrace, Haltwhistle, Northumberland, Ne49
2 Bedroom Terraced House
River Terrace, Haltwhistle, Northumberland, NE49
Cross Bank View, Acomb, Hexham, Northumberland, Ne46
1 Bedroom Semi-Detached Bungalow
Cross Bank View, Acomb, Hexham, Northumberland, NE46

Mortgage Calculator
Amount Borrowed: £200,000
Term: 25 years
Interest rate: 3.5%
Total Monthly Payment:
£1,001.25
Total amount repayable:
£300,374

