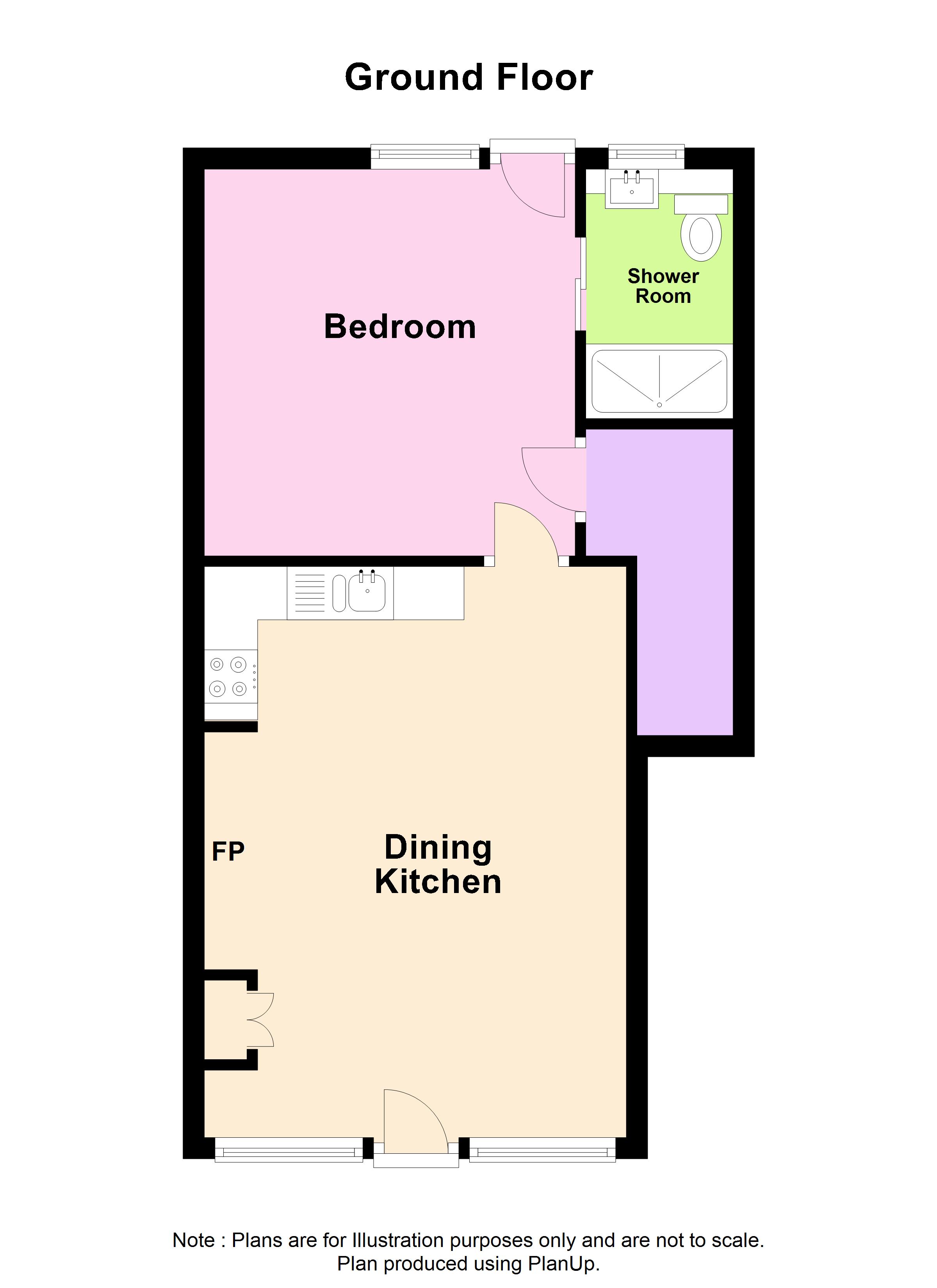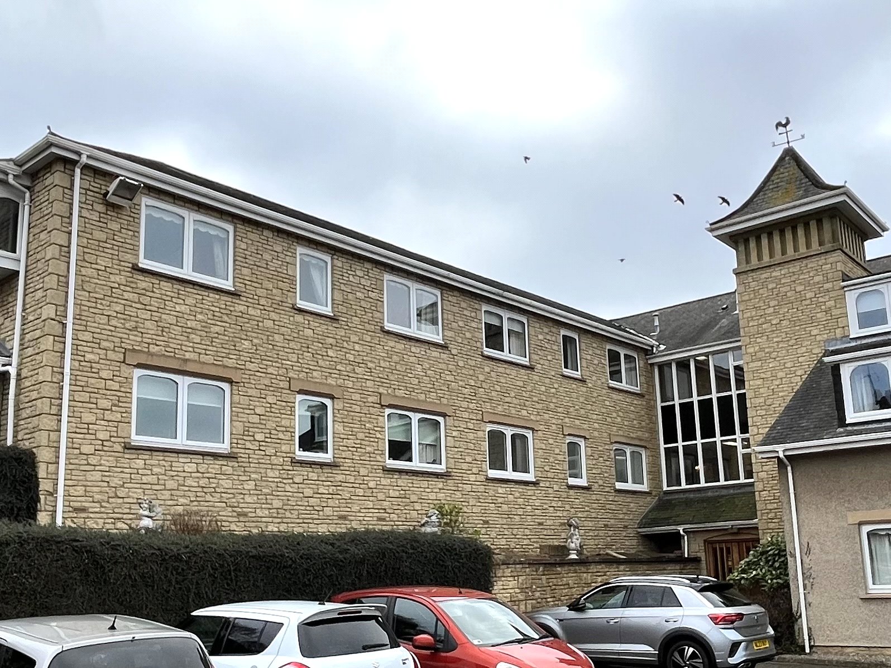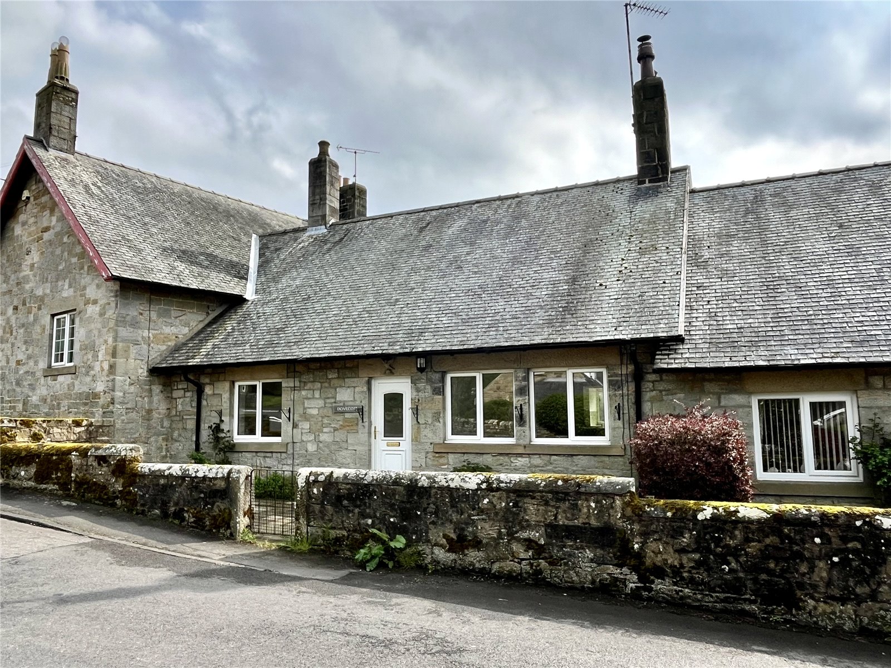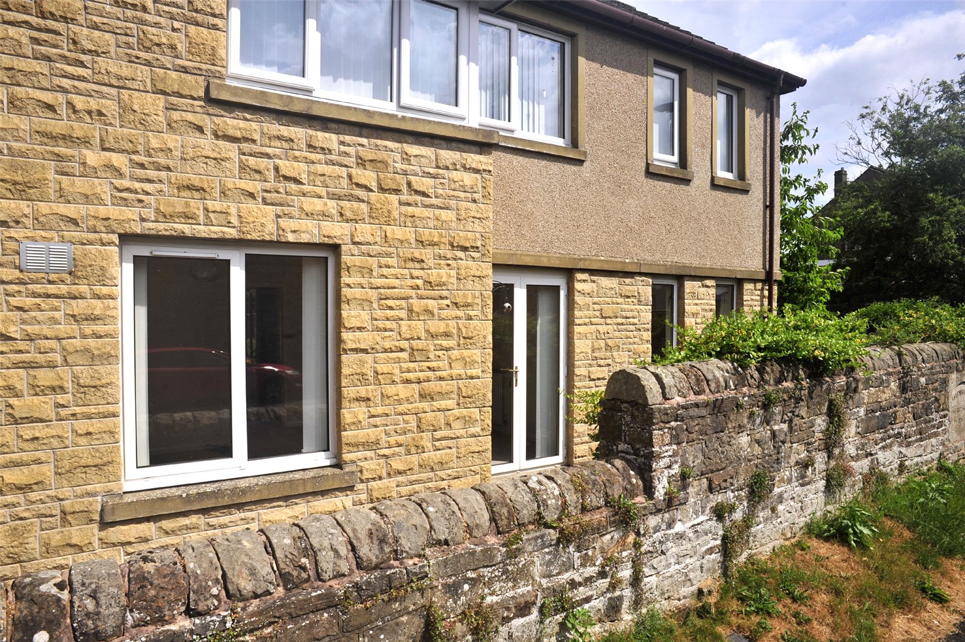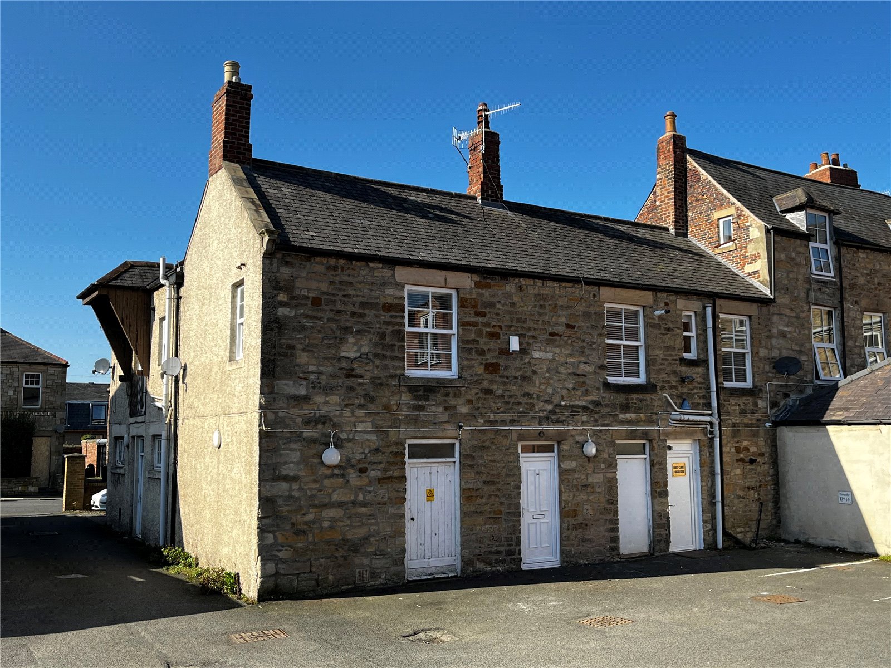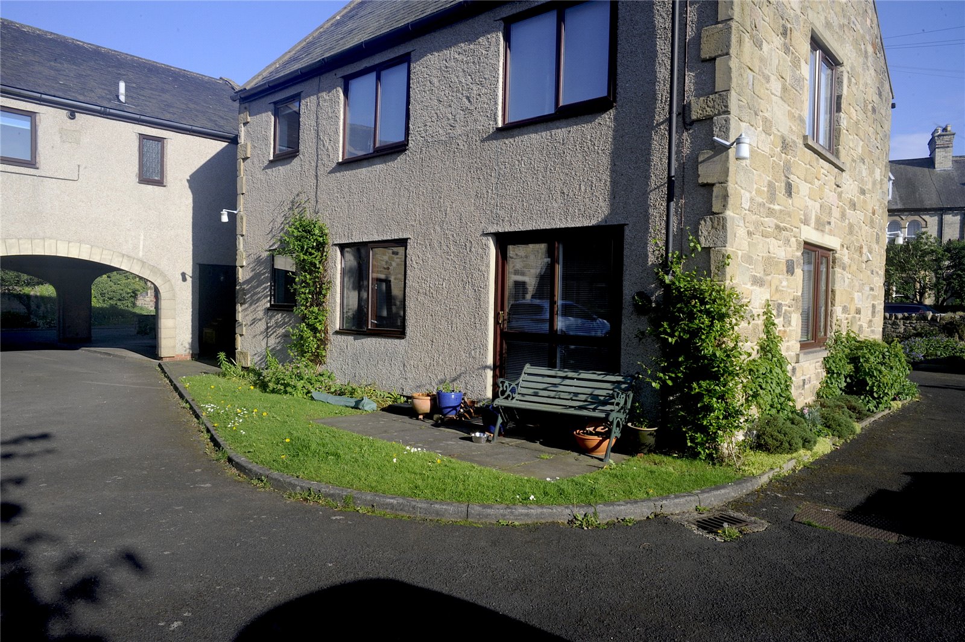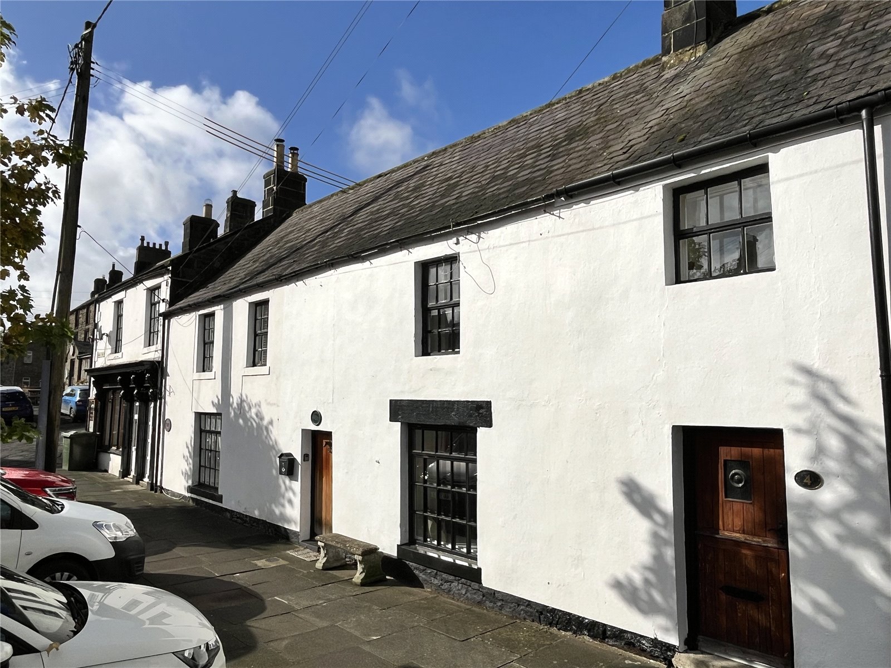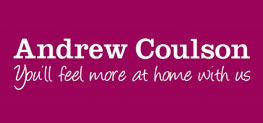
Hencotes, Hexham, Northumberland, NE46
Offers in region of £115,000
Overview
1 Bedroom Apartment for sale in Hencotes, Hexham, Northumberland, NE46
Situated in the heart of Hexham and literally on the doorstep of all its facilities and amenities, this is a recently renovated ground floor flat. The accommodation briefly comprises; an open plan living/dining kitchen, a double bedroom and an en-suite shower room. The property is being sold with no ongoing chain and we highly recommend an internal inspection.
BRIEFLY COMPRISING;
GROUND FLOOR
LIVING/DINING KITCHEN 17'7" x 13' (5.36m x 3.96m)
With front door and two picture windows with triple style glazing, overlooking the front aspect, making this a light and airy room. Display Inglenook fireplace recess, storage cupboard. There is a newly fitted quality kitch... Read more
BRIEFLY COMPRISING;
GROUND FLOOR
LIVING/DINING KITCHEN 17'7" x 13' (5.36m x 3.96m)
With front door and two picture windows with triple style glazing, overlooking the front aspect, making this a light and airy room. Display Inglenook fireplace recess, storage cupboard. There is a newly fitted quality kitch... Read more
Important Information
- This is a Leasehold property.
Key Info
- Recently Renovated Ground Floor Flat
- Double Bedroom with En-Suite
- Quality Kitchen
- Open Plan Living
- Central Location
- Current SAP Report Rating D
- Council Tax Band tbc
- Tenure: Leasehold
- No Ongoing Chain
- Viewing Essential
Windsor Court, Corbridge, Northumberland, Ne45
2 Bedroom Apartment
Windsor Court, Corbridge, Northumberland, NE45
Carter Cottages, Otterburn, Northumberland, Ne19
1 Bedroom Terraced Bungalow
Carter Cottages, Otterburn, Northumberland, NE19
Fairfield Park, Haltwhistle, Northumberland, Ne49
2 Bedroom Apartment
Fairfield Park, Haltwhistle, Northumberland, NE49
Gibson House, 22 Battle Hill, Hexham, Northumberland, Ne46
1 Bedroom Apartment
Gibson House, 22 Battle Hill, Hexham, Northumberland, NE46
The Old Orchard, Riding Mill, Northumberland, Ne44
2 Bedroom Apartment
The Old Orchard, Riding Mill, Northumberland, NE44
King Street, Bellingham, Northumberland, Ne48
1 Bedroom Terraced House
King Street, Bellingham, Northumberland, NE48

Mortgage Calculator
Amount Borrowed: £200,000
Term: 25 years
Interest rate: 3.5%
Total Monthly Payment:
£1,001.25
Total amount repayable:
£300,374

