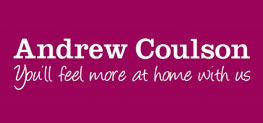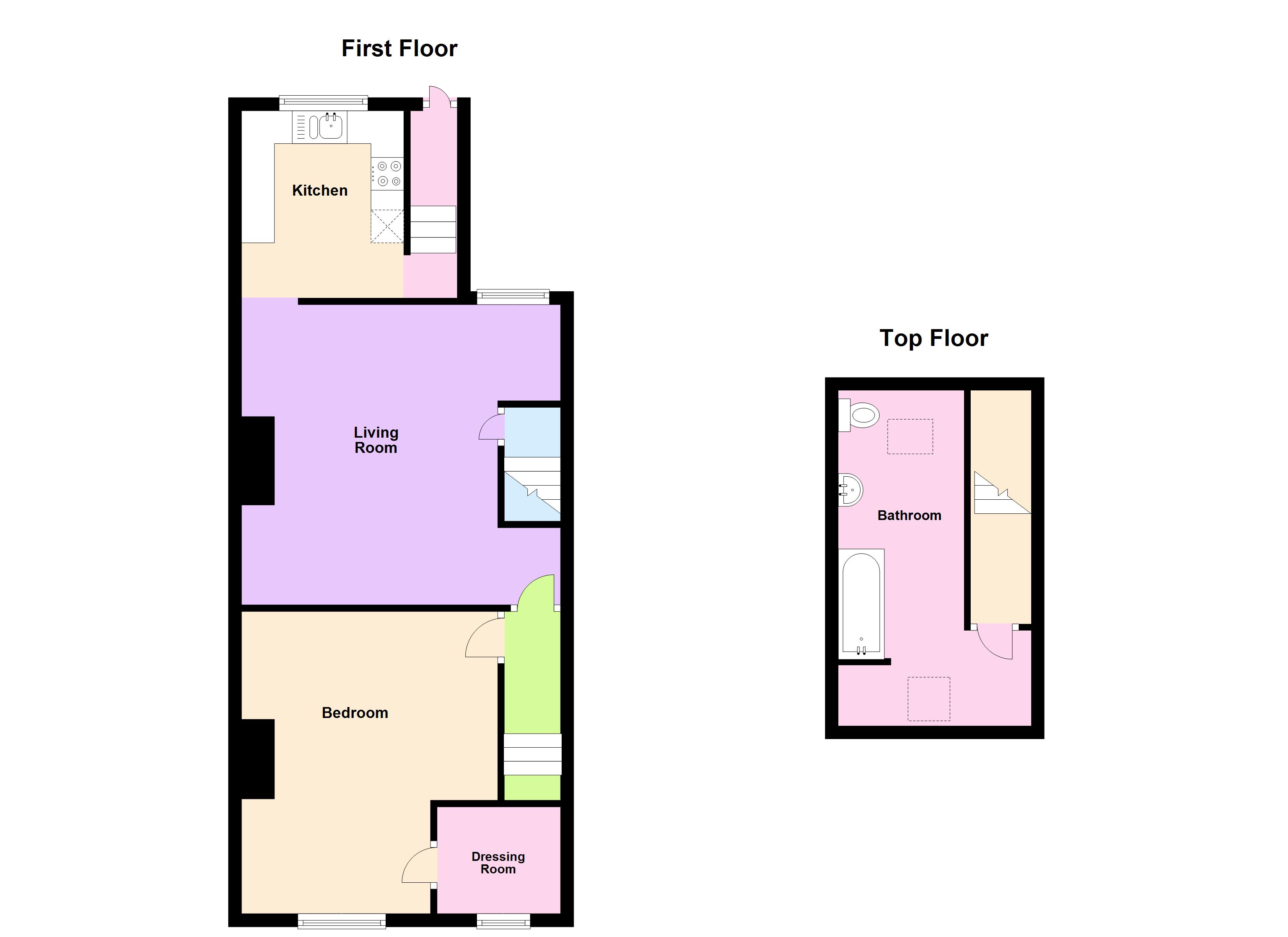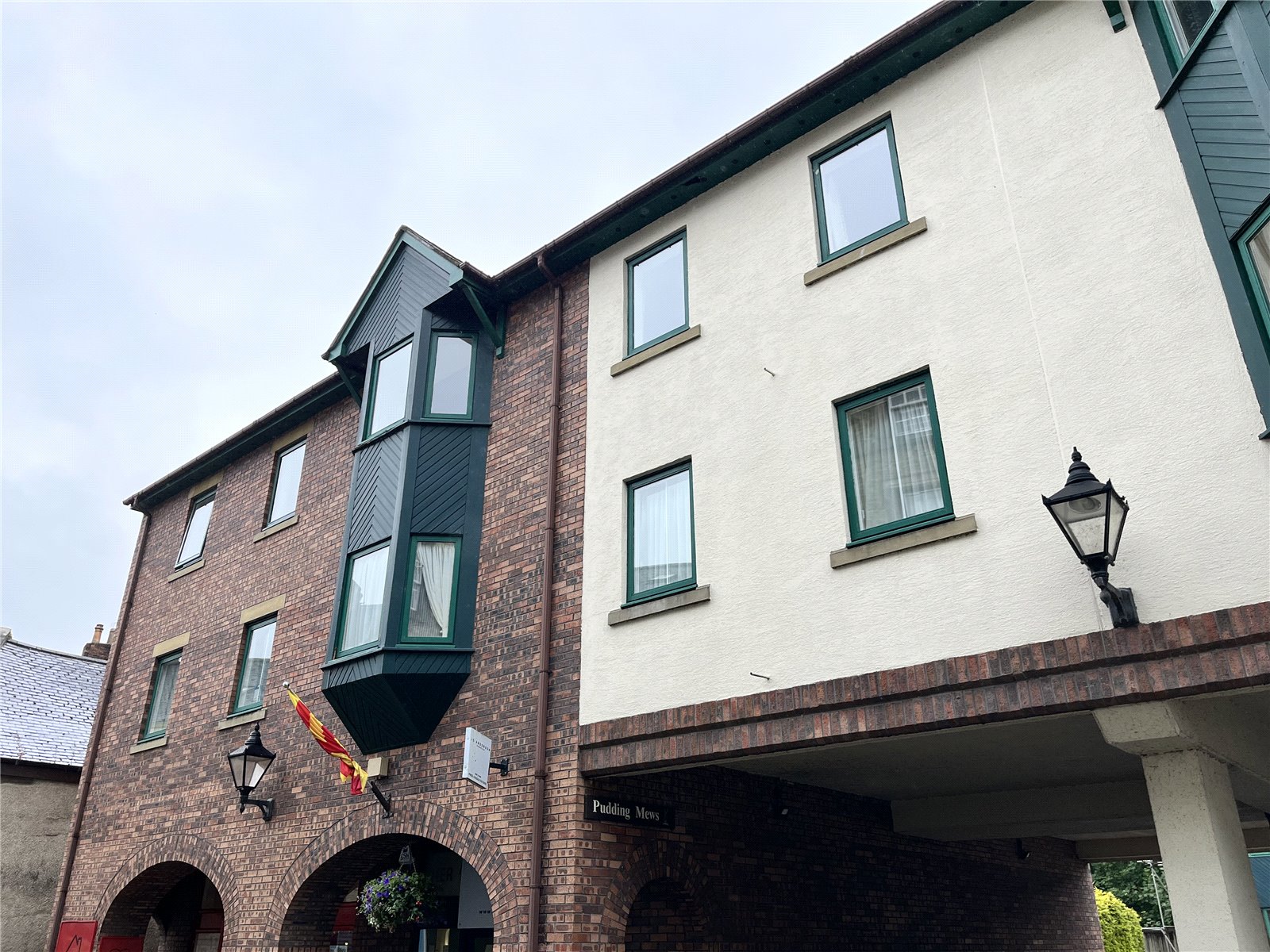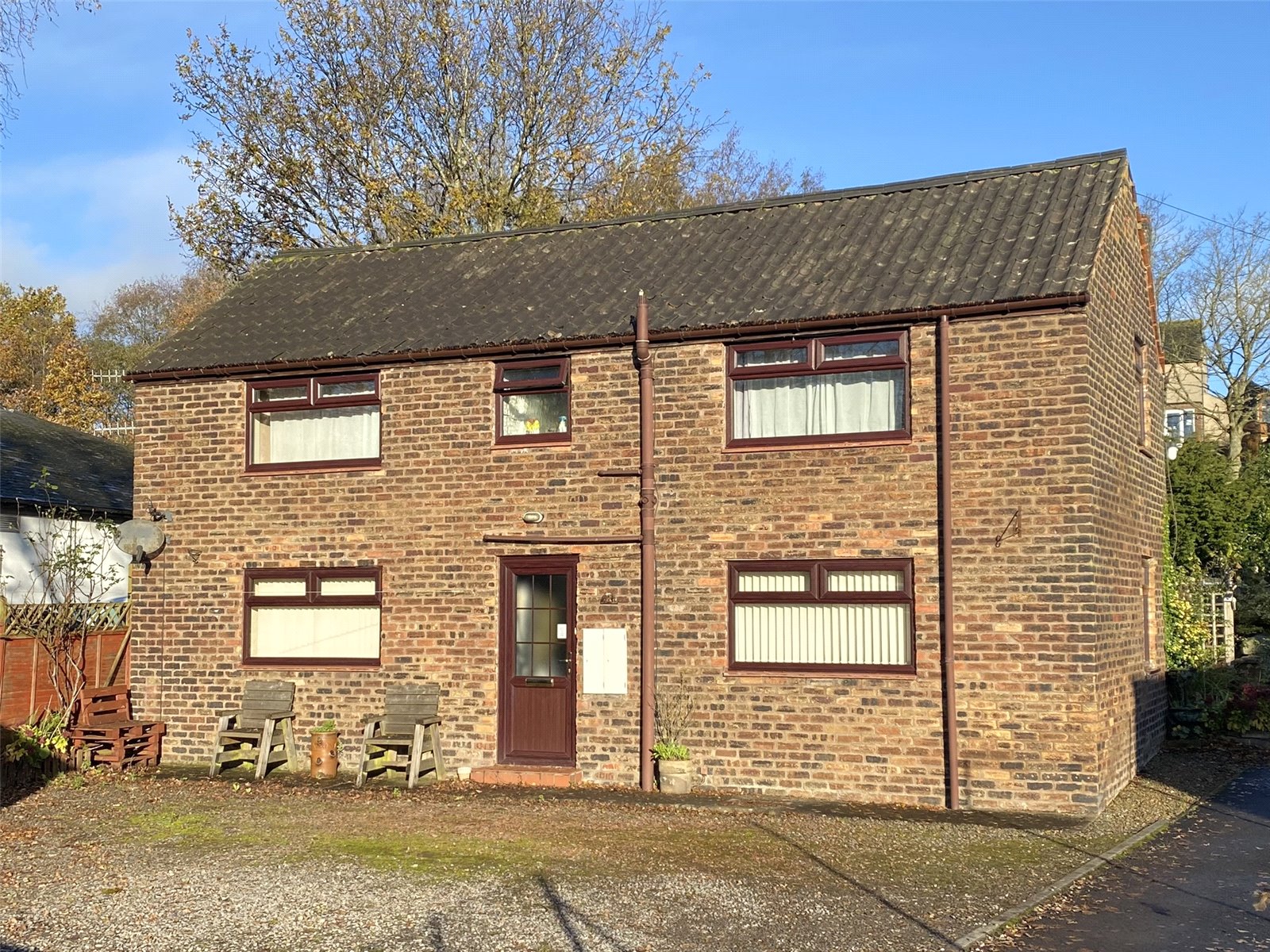
Orchard Terrace, Hexham, Northumberland, NE46
Offers in region of £69,500
Overview
1 Bedroom Maisonette for sale in Orchard Terrace, Hexham, Northumberland, NE46
Located in the heart of Hexham and on the doorstep of many of its facilities and amenities, this property is a one bedroom upper maisonette flat. The property is in need of refurbishment and is priced accordingly and is being offered with no ongoing chain. This is an ideal opportunity for a buyer to refurbish this flat to their own personal requirements and taste and we would strongly recommend a viewing.
BRIEFLY COMPRISING;
GROUND FLOOR
ENTRANCE
uPVC front door and staircase to the first floor.
KITCHEN 7'10" x 7'9" (2.4m x 2.36m)
With a range of fitted wall and floor units with worktop incorporating a sink unit with single drainer and mixer tap o... Read more
BRIEFLY COMPRISING;
GROUND FLOOR
ENTRANCE
uPVC front door and staircase to the first floor.
KITCHEN 7'10" x 7'9" (2.4m x 2.36m)
With a range of fitted wall and floor units with worktop incorporating a sink unit with single drainer and mixer tap o... Read more
Important Information
- This is a Leasehold property.
Key Info
- Upper Floor Maisonette
- Double Bedroom
- In Need of Refurbishment
- No Ongoing Chain
- Shared Low Maintenance Garden
- Current EPC Rating: D
- Council Tax Band: A
- Tenure: Leasehold
- Close to Amenities
- Viewing Recommended
Pudding Mews, Hexham, Northumberland, Ne46
2 Bedroom Apartment
Pudding Mews, Hexham, Northumberland, NE46
Pudding Mews, Hexham, Northumberland, Ne46
1 Bedroom Apartment
Pudding Mews, Hexham, Northumberland, NE46
Yew Tree Cottages, Haltwhistle, Northumberland, Ne49
2 Bedroom Apartment
Yew Tree Cottages, Haltwhistle, Northumberland, NE49

Mortgage Calculator
Amount Borrowed: £200,000
Term: 25 years
Interest rate: 3.5%
Total Monthly Payment:
£1,001.25
Total amount repayable:
£300,374







