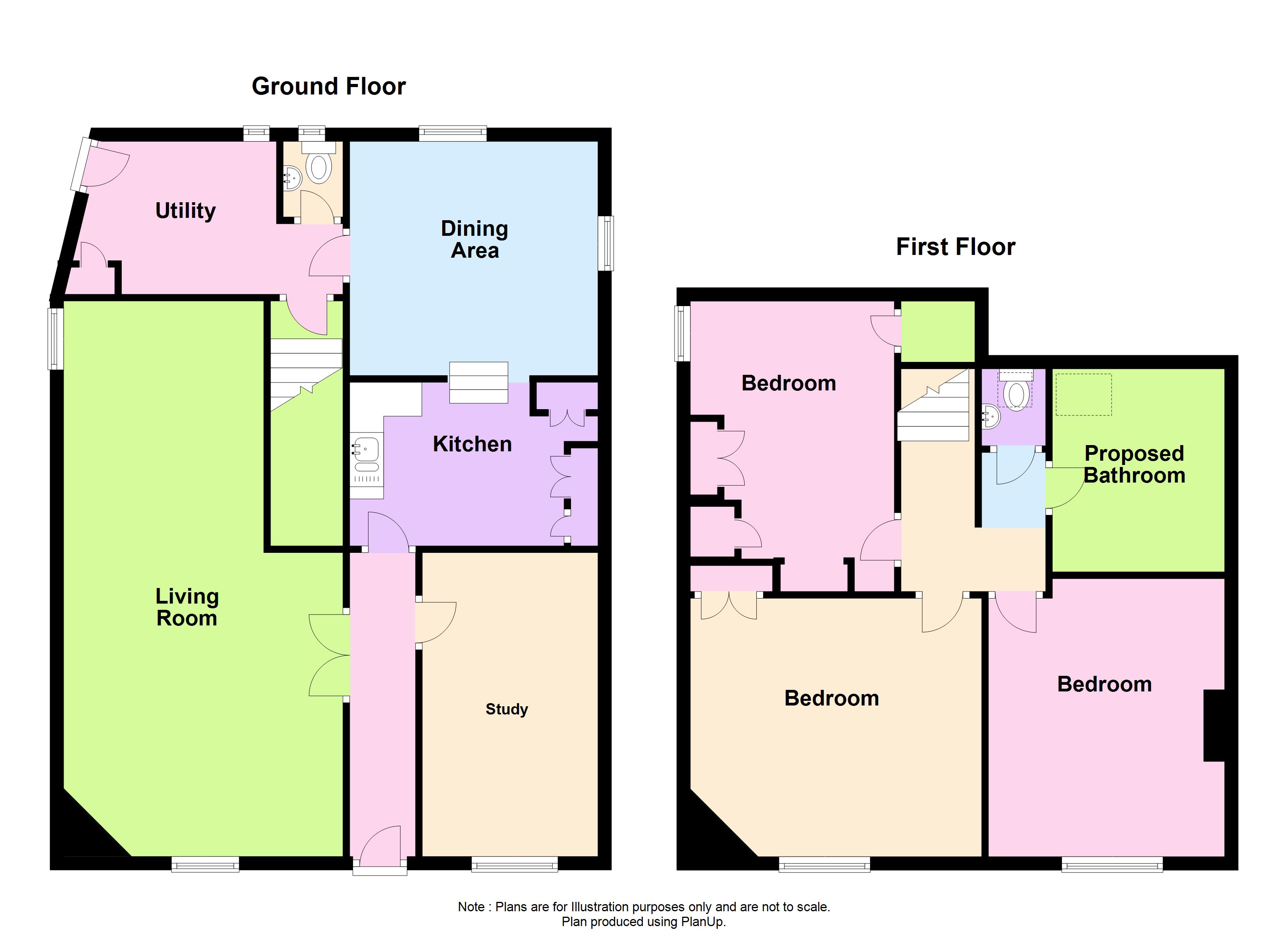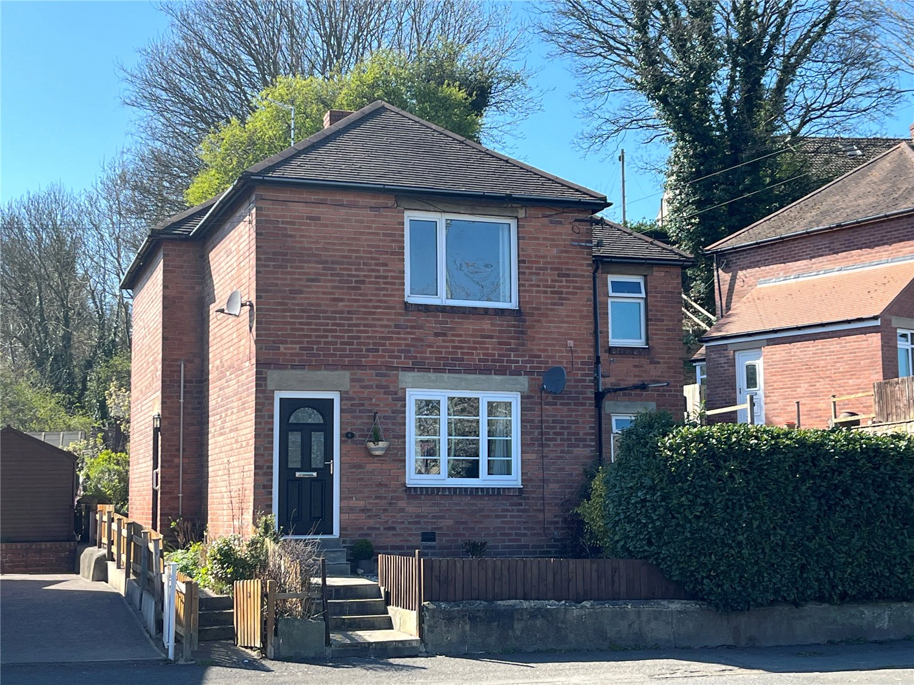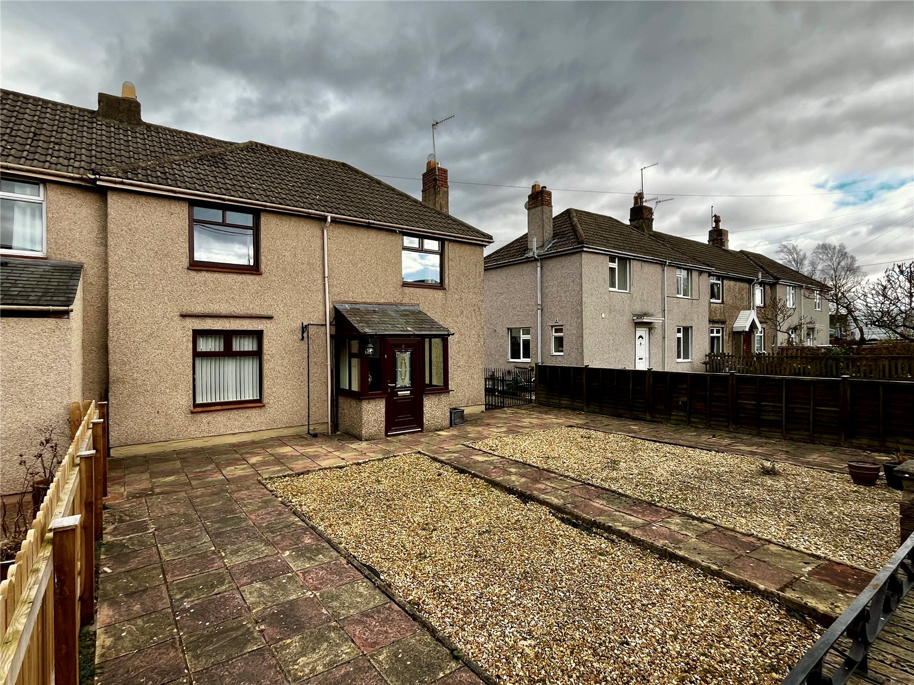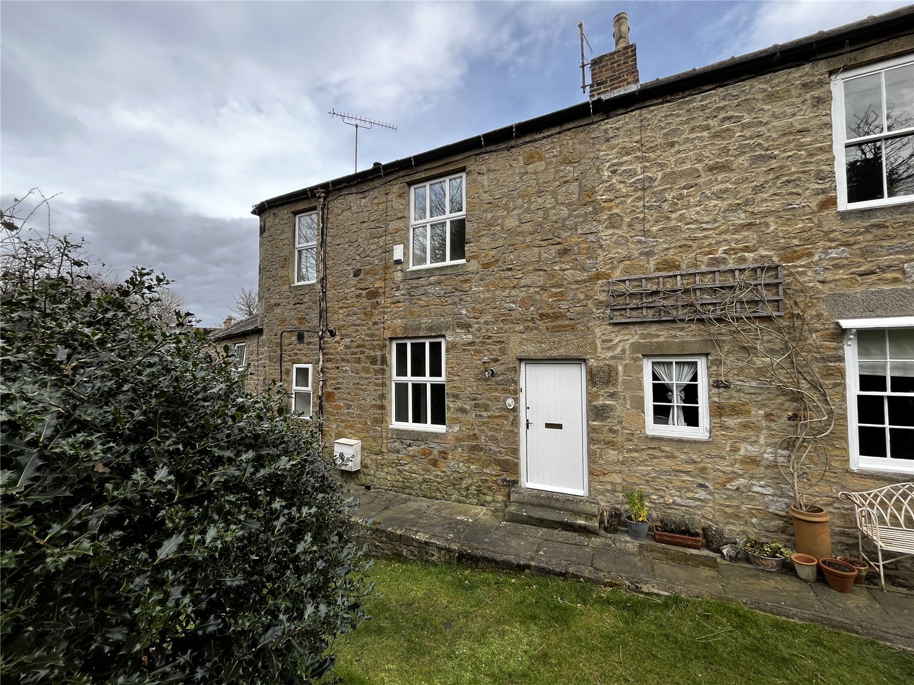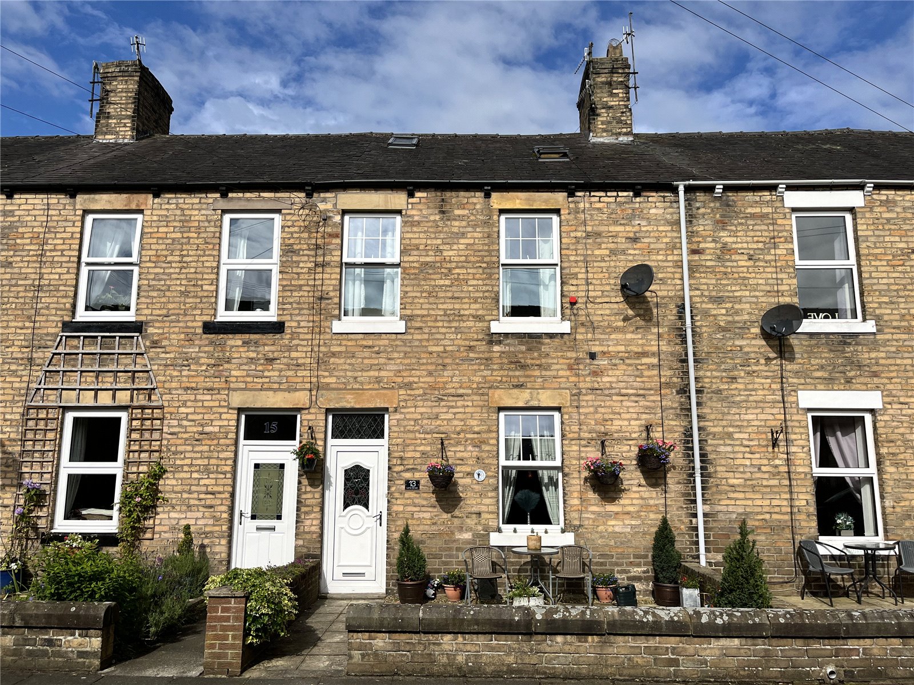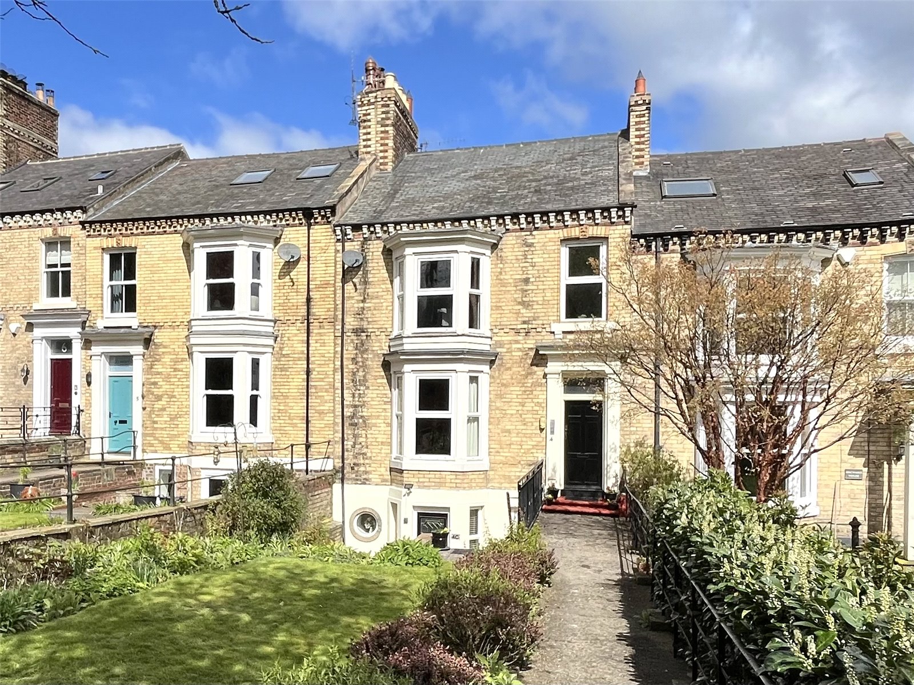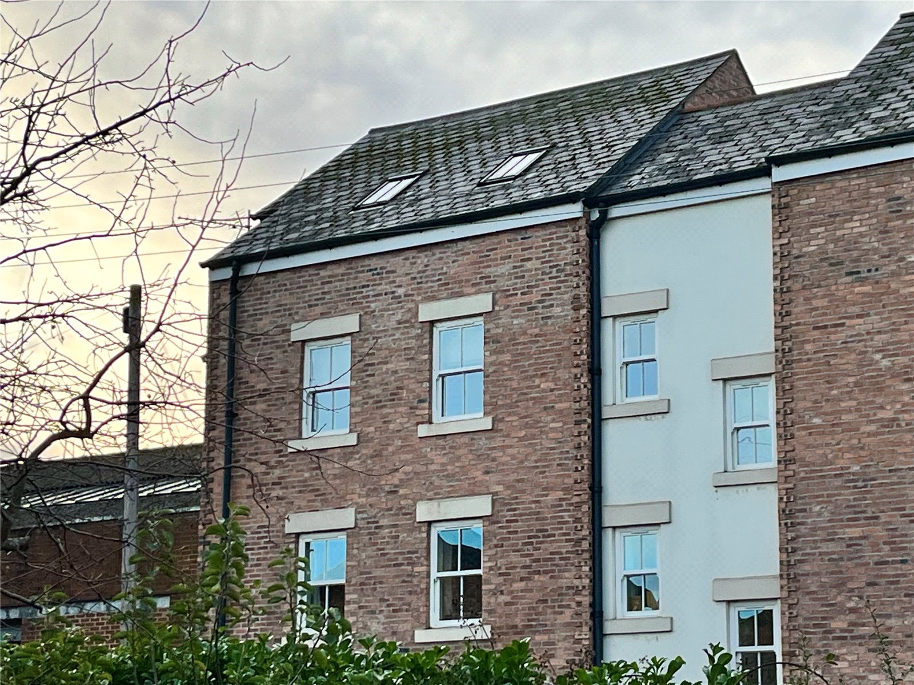SSTC
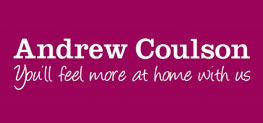
Giles Place, Hexham, Northumberland, NE46
Offers in region of £150,000
Overview
3 Bedroom End of Terrace House for sale in Giles Place, Hexham, Northumberland, NE46
1 Giles Place is an attractive double fronted stone and slate built property situated in a most convenient location and only a short walk to the facilities and amenities of the town centre. The property is currently used as offices, but would very easily convert into a spacious three double bedroom home. This of course would be subject to any necessary consents being obtained, but a pre-application enquiry has already been established that conversion into a house would be possible, as permitted development. It would create a spacious home with a very generous living room, a separate reception room, suitable as a home office or other uses, fitted kitchen with separate dining area, large utili... Read more
Important Information
- This is a Freehold property.
Key Info
- Double Fronted End Terraced Property
- Currently Used as Offices
- Potential to Create Three Bedrooms
- Permitted Development Established
- No Ongoing Chain
- Current EPC Rating E
- Council Tax Band (to be confirmed)
- Tenure: Freehold
- Close to Town Centre
- Viewing Recommended
Alexander Place, Hexham, Northumberland, Ne46
2 Bedroom Apartment
Alexander Place, Hexham, Northumberland, NE46
Greencroft, Haltwhistle, Northumberland, Ne49
3 Bedroom Terraced House
Greencroft, Haltwhistle, Northumberland, NE49
Lincoln Terrace, Hexham, Northumberland, Ne46
2 Bedroom Terraced House
Lincoln Terrace, Hexham, Northumberland, NE46
Lorne Street, Haltwhistle, Northumberland, Ne49
4 Bedroom Terraced House
Lorne Street, Haltwhistle, Northumberland, NE49
Tynedale Terrace, Hexham, Northumberland, Ne46
2 Bedroom Apartment
Tynedale Terrace, Hexham, Northumberland, NE46
Tyne Green Mews, Hexham, Northumberland, Ne46
2 Bedroom Maisonette
Tyne Green Mews, Hexham, Northumberland, NE46

Mortgage Calculator
Amount Borrowed: £200,000
Term: 25 years
Interest rate: 3.5%
Total Monthly Payment:
£1,001.25
Total amount repayable:
£300,374

