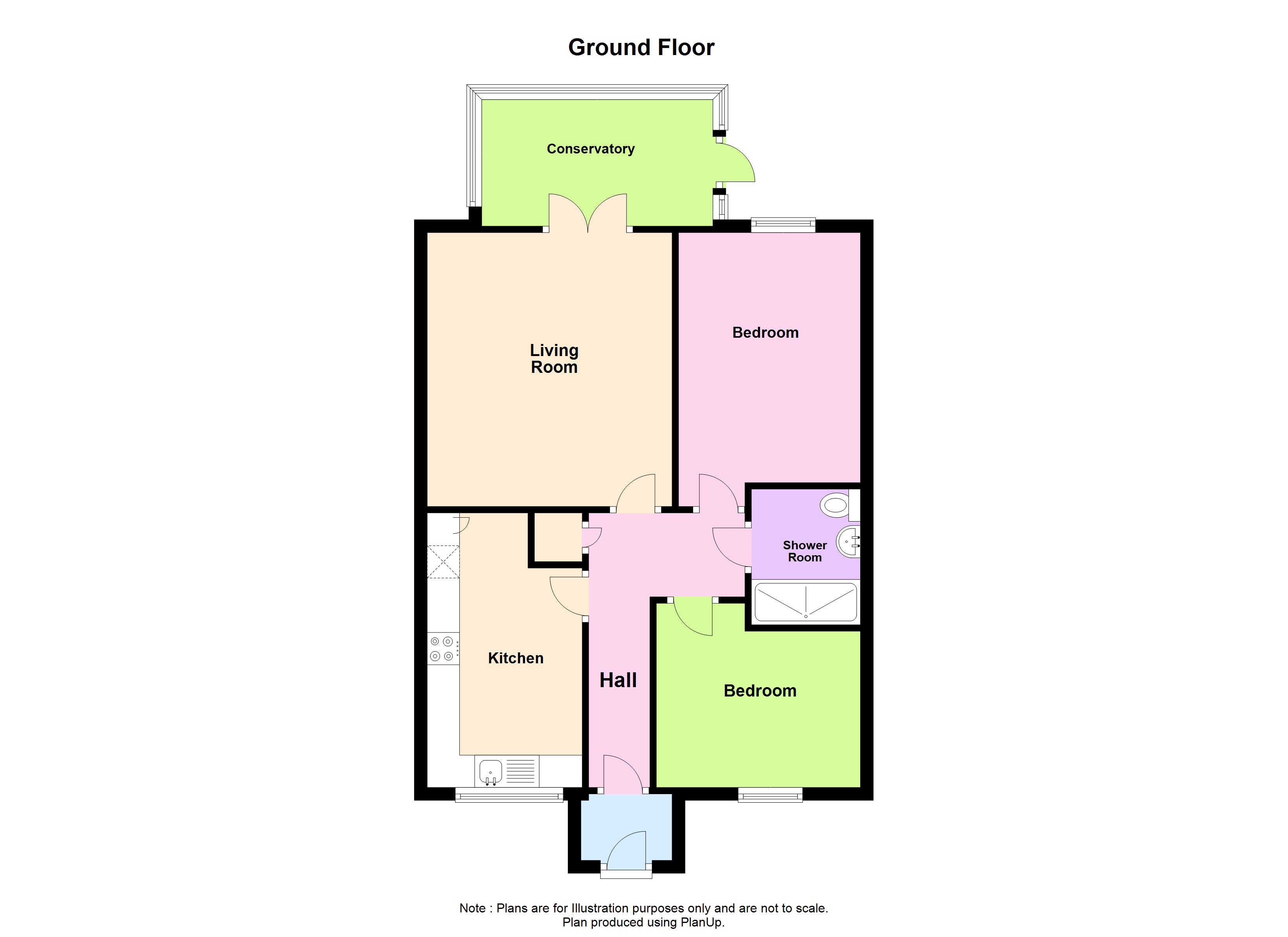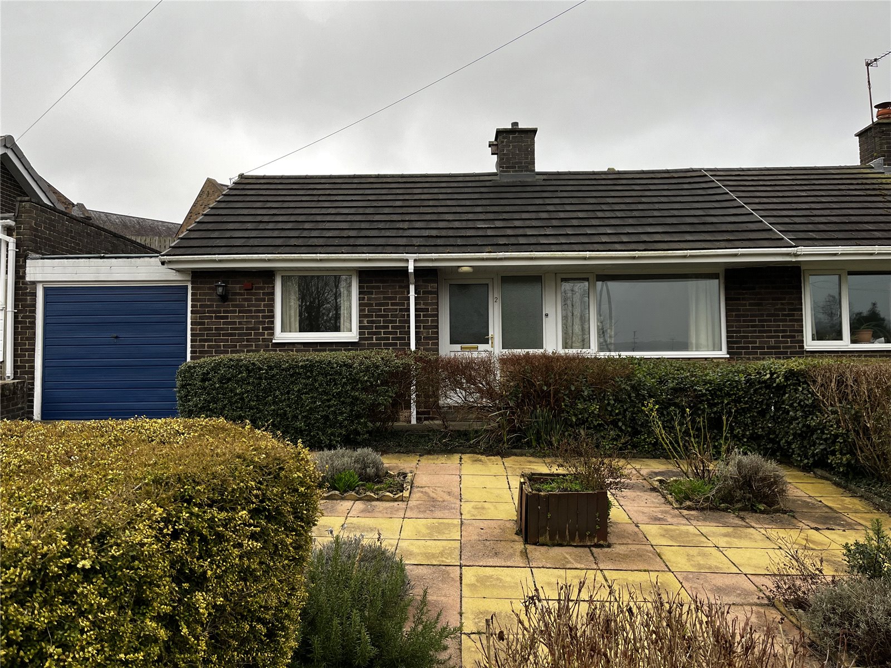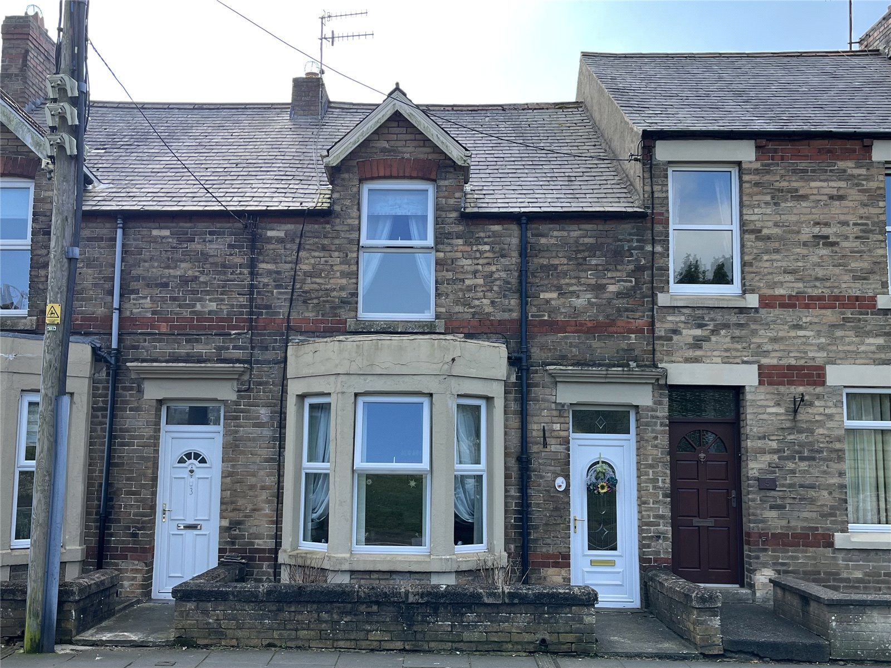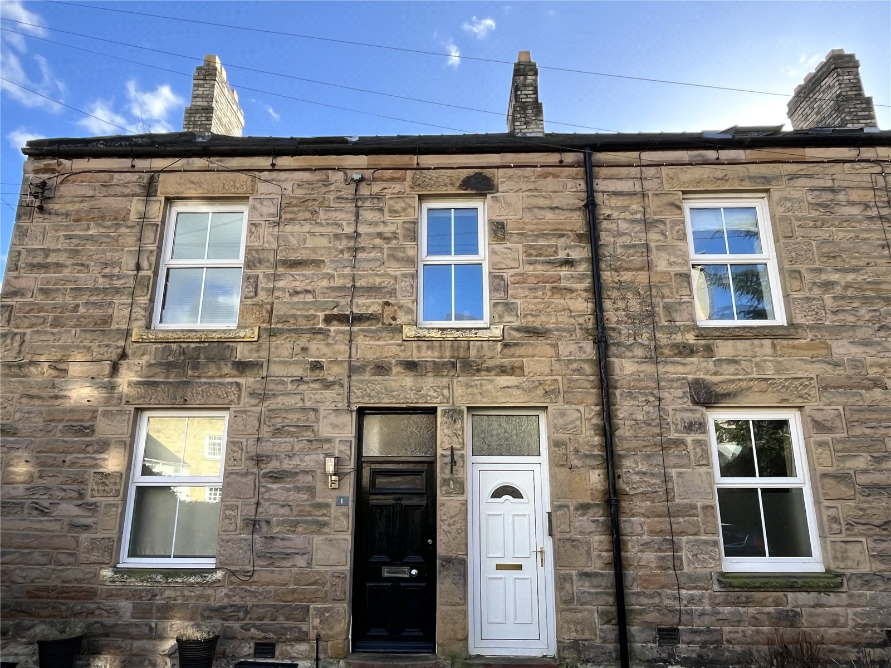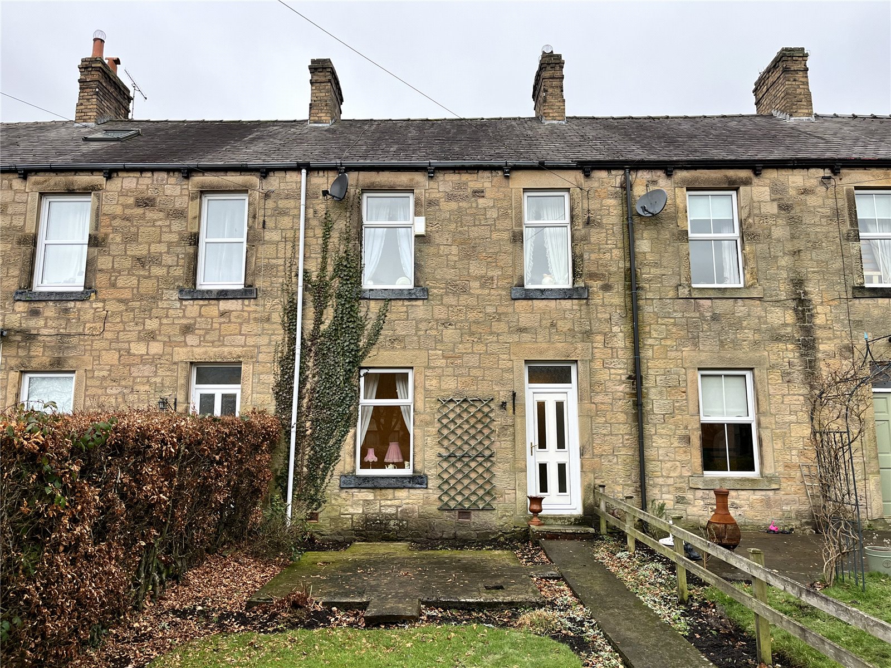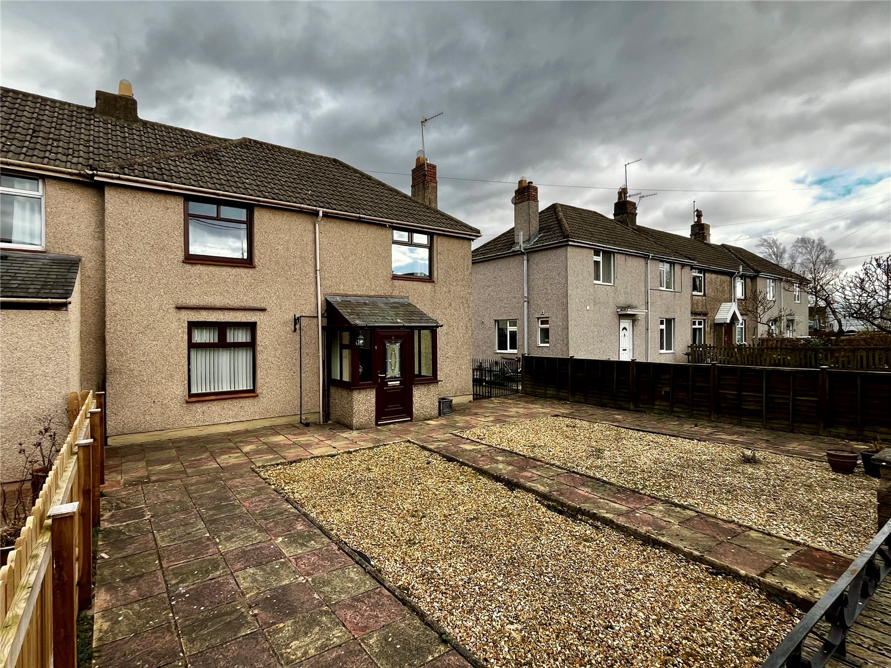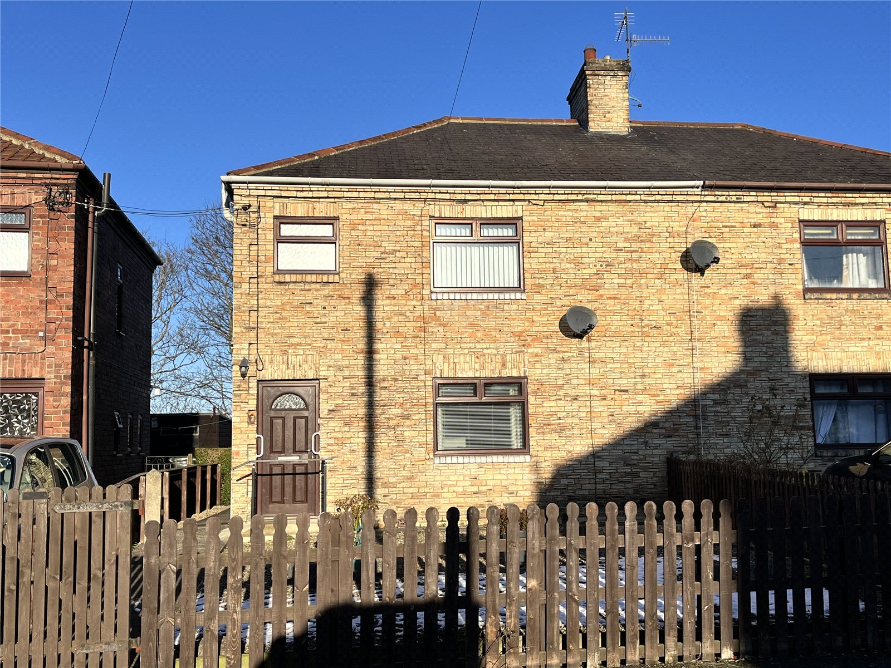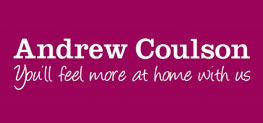
Innerhaugh Mews, Haydon Bridge, Northumberland, NE47
Price £140,000
Overview
2 Bedroom Bungalow for sale in Innerhaugh Mews, Haydon Bridge, Northumberland, NE47
This is a two bedroom end-terraced bungalow offering well-proportioned accommodation and being offered with no ongoing chain. well-presented throughout and enjoys full central heating and is double glazed. There is private parking and garden areas. The purchase price represents a 75% share of the property, the other 25% is owned by the Homegroup and the occupier pays circa £1,458.66 per annum which includes the service charge, buildings insurance, management fee and the reserve fund payment Occupiers must be aged 55 years or older. We recommend an internal inspection.
BRIEFLY COMPRISING;
GROUND FLOOR
ENTRANCE PORCH
HALLWAY
Useful built-in shelved cup... Read more
BRIEFLY COMPRISING;
GROUND FLOOR
ENTRANCE PORCH
HALLWAY
Useful built-in shelved cup... Read more
Important Information
- This is a Leasehold property.
Key Info
- End-Terraced Bungalow
- Two Double Bedrooms
- Occupiers must be aged 55 years or older
- Private Parking & Garden Area
- For a 75% Share of the Property
- Current EPC Rating: D
- Council Tax Band: A
- Tenue: Leasehold
- Viewing Recommended
Cross Bank View, Acomb, Hexham, Northumberland, Ne46
1 Bedroom Semi-Detached Bungalow
Cross Bank View, Acomb, Hexham, Northumberland, NE46
River Terrace, Haltwhistle, Northumberland, Ne49
2 Bedroom Terraced House
River Terrace, Haltwhistle, Northumberland, NE49
Diamond Square, Hexham, Northumberland, Ne46
2 Bedroom Maisonette
Diamond Square, Hexham, Northumberland, NE46
East View, Haltwhistle, Northumberland, Ne49
4 Bedroom Terraced House
East View, Haltwhistle, Northumberland, NE49
Greencroft, Haltwhistle, Northumberland, Ne49
3 Bedroom Terraced House
Greencroft, Haltwhistle, Northumberland, NE49
Peth Head, Hexham, Northumberland, Ne46
3 Bedroom Semi-Detached House
Peth Head, Hexham, Northumberland, NE46

Mortgage Calculator
Amount Borrowed: £200,000
Term: 25 years
Interest rate: 3.5%
Total Monthly Payment:
£1,001.25
Total amount repayable:
£300,374

