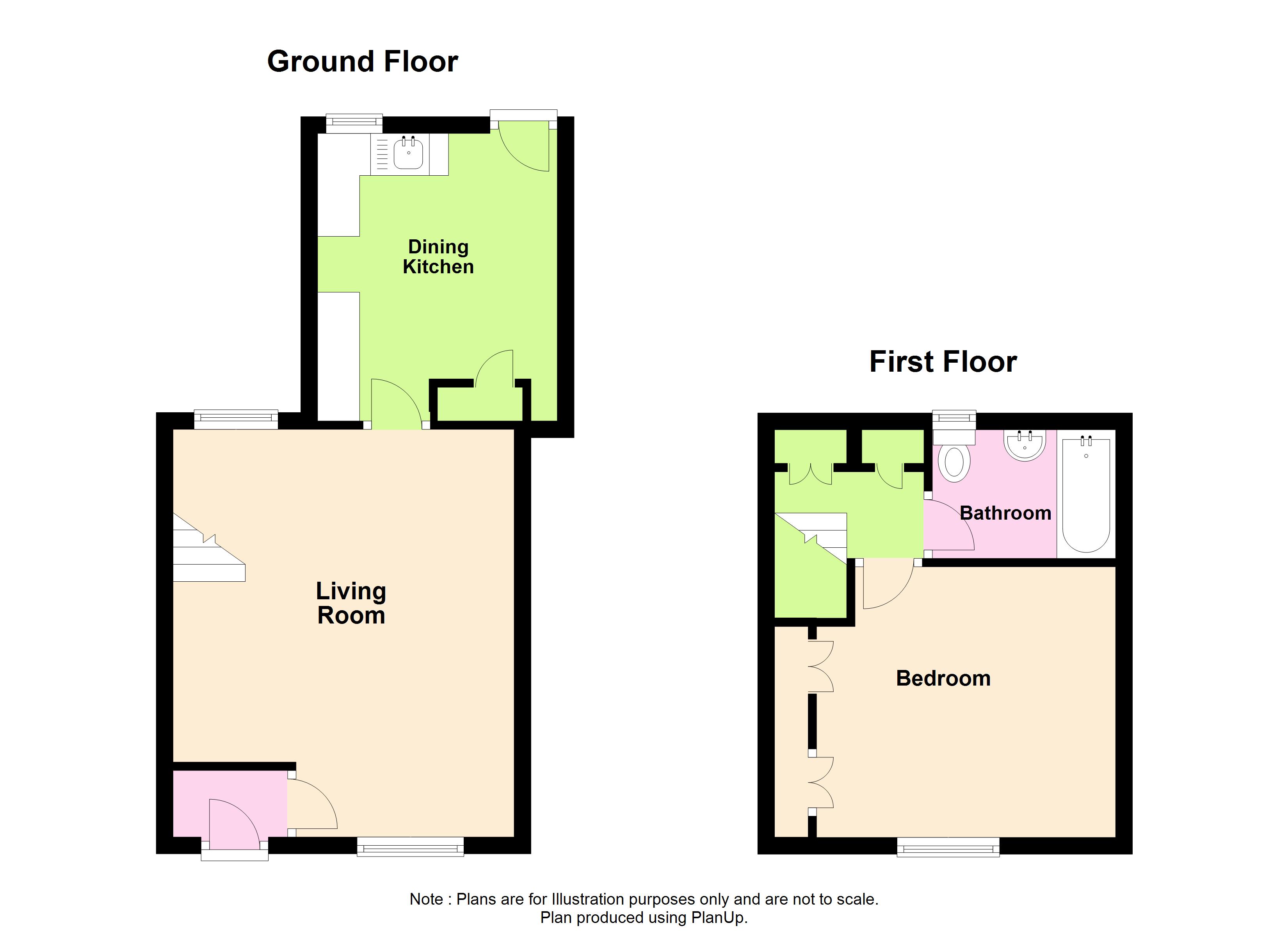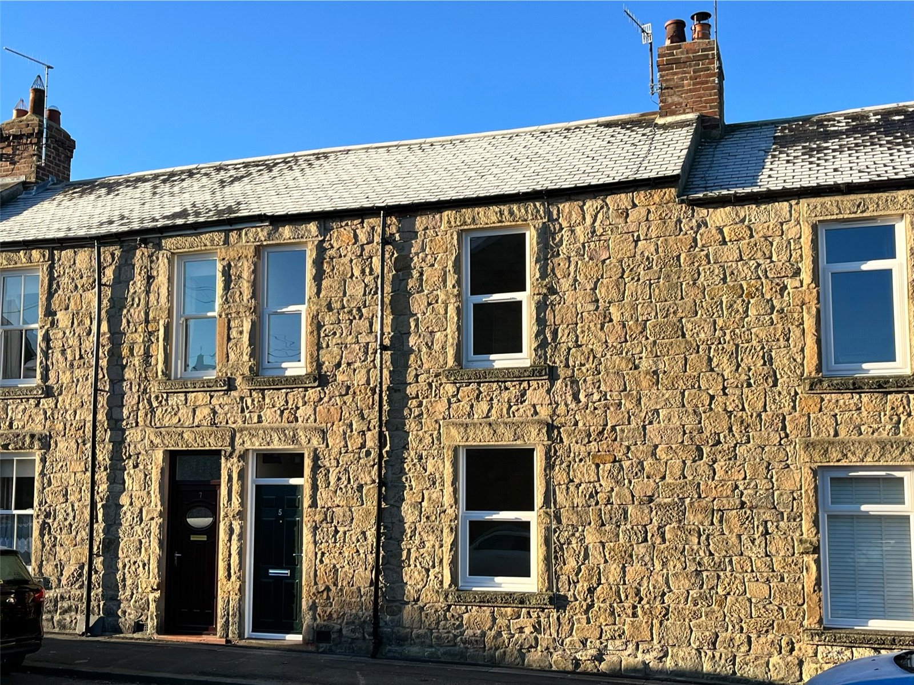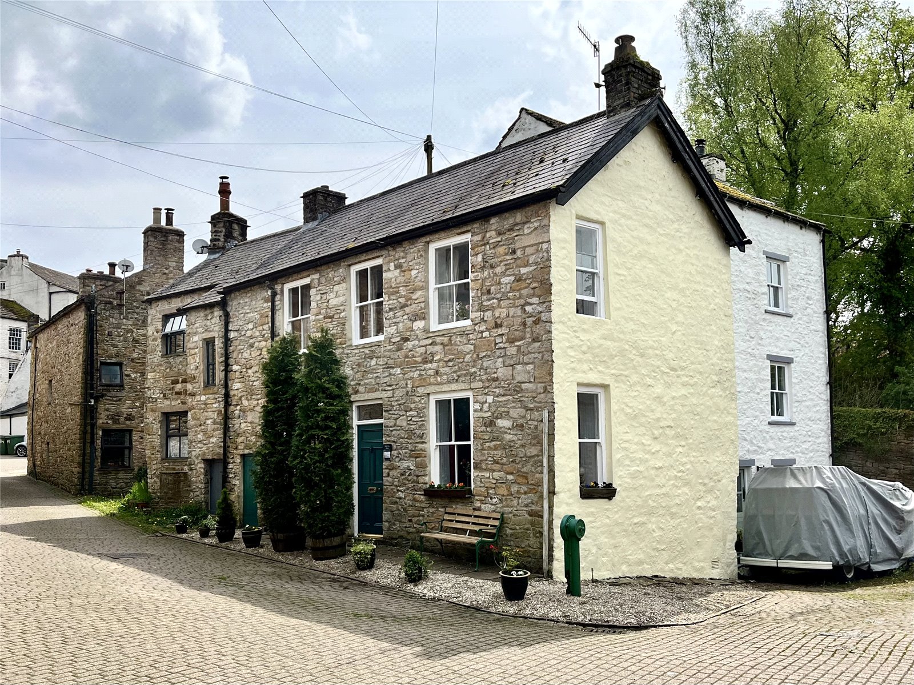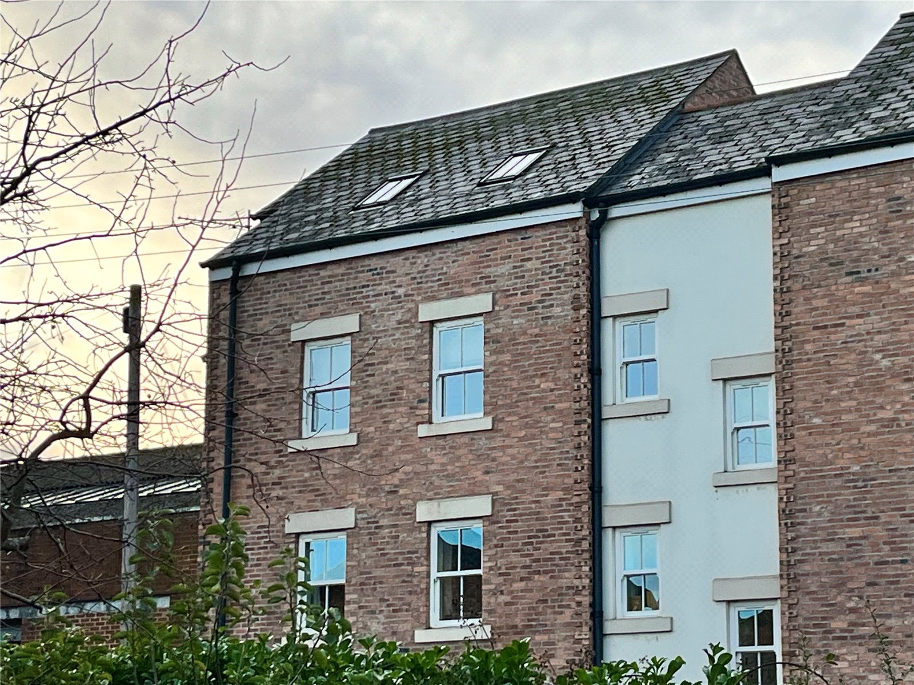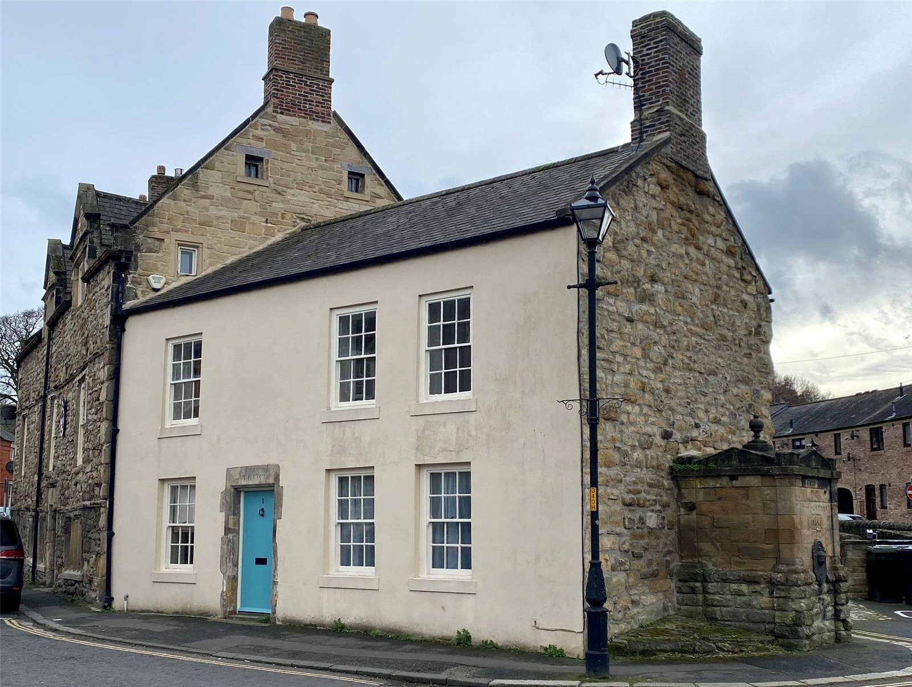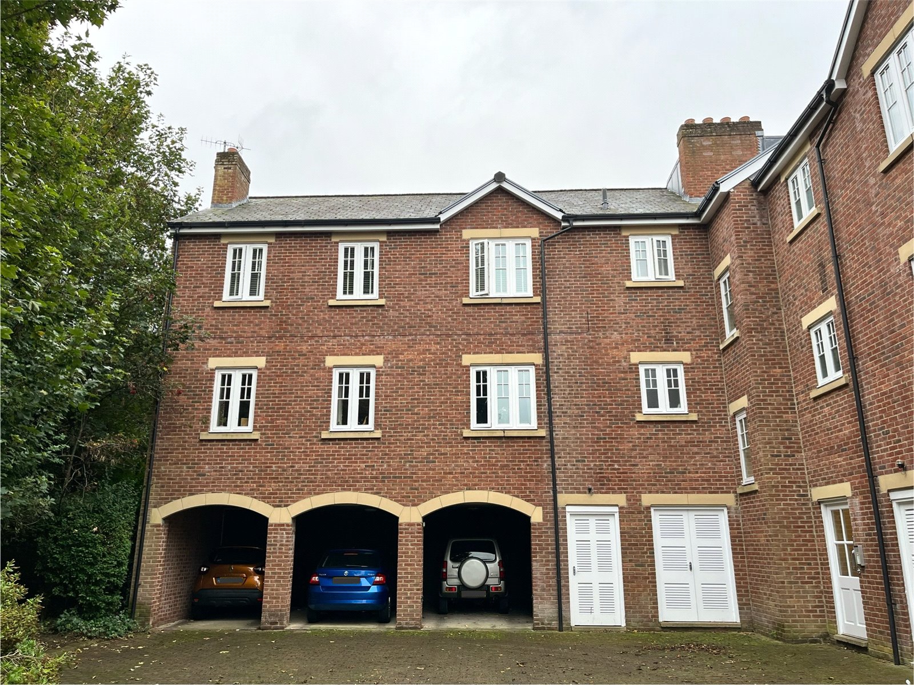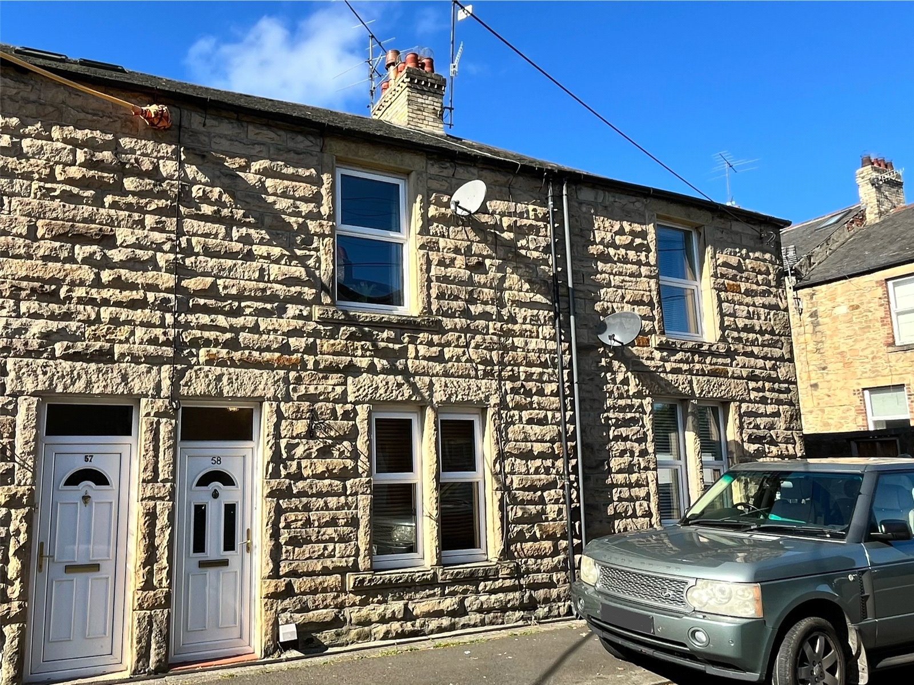SSTC
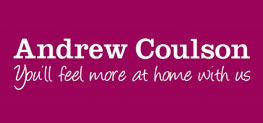
Tynedale Cottages, Haydon Bridge, Northumberland, NE47
Offers in region of £160,000
Overview
1 Bedroom Terraced House for sale in Tynedale Cottages, Haydon Bridge, Northumberland, NE47
This double bedroom mid-terraced home is centrally located in the heart of this popular Tyne Valley village within a level walking distance of its facilities and amenities. To the rear is a delightful and enclosed garden with a lawned area, boarded by mature beds, together with a large flagged patio with attractive dry stone walling. There is pathway which leads down to the river bank, for ease of access and the gardens enjoys a southerly aspect. The accommodation enjoys both double glazing and central heating and would be ideal for first time buyers, single people, professional couples and active retirement and we strongly recommend an internal inspection.
BRIEFLY COMPRISING;
Read more
BRIEFLY COMPRISING;
Key Info
- Mid-Terraced House
- Double Bedroom
- Located in Heart of Popular Village
- No Ongoing Chain
- Delightful Enclosed Southerly Gardens
- Current EPC Rating: E
- Council Tax Band: A
- Tenure: Freehold
- Pathway Leading down to the River Bank
- Viewing Recommended
Eilansgate Terrace, Hexham, Northumberland, Ne46
2 Bedroom Terraced House
Eilansgate Terrace, Hexham, Northumberland, NE46
Tyne Green Mews, Hexham, Northumberland, Ne46
2 Bedroom Maisonette
Tyne Green Mews, Hexham, Northumberland, NE46
Holy Island House, Hexham, Northumberland, Ne46
2 Bedroom End of Terrace House
Holy Island House, Hexham, Northumberland, NE46
Bowman Drive, Hexham, Northumberland, Ne46
2 Bedroom Apartment
Bowman Drive, Hexham, Northumberland, NE46
Kingsgate Terrace, Hexham, Northumberland, Ne46
2 Bedroom Terraced House
Kingsgate Terrace, Hexham, Northumberland, NE46

Mortgage Calculator
Amount Borrowed: £200,000
Term: 25 years
Interest rate: 3.5%
Total Monthly Payment:
£1,001.25
Total amount repayable:
£300,374

