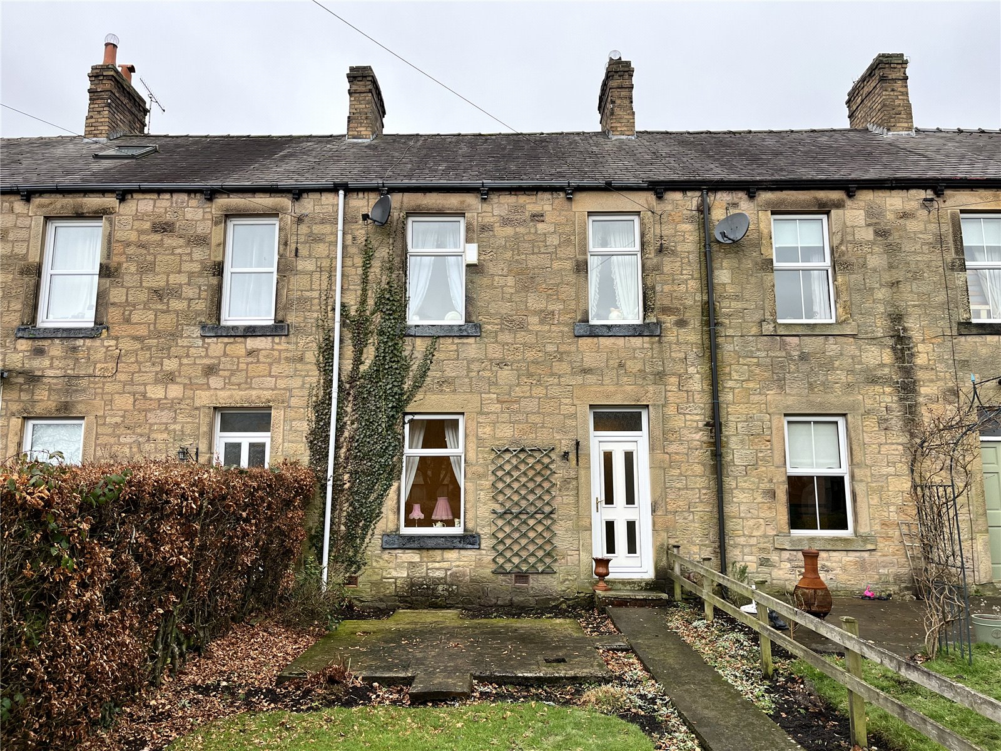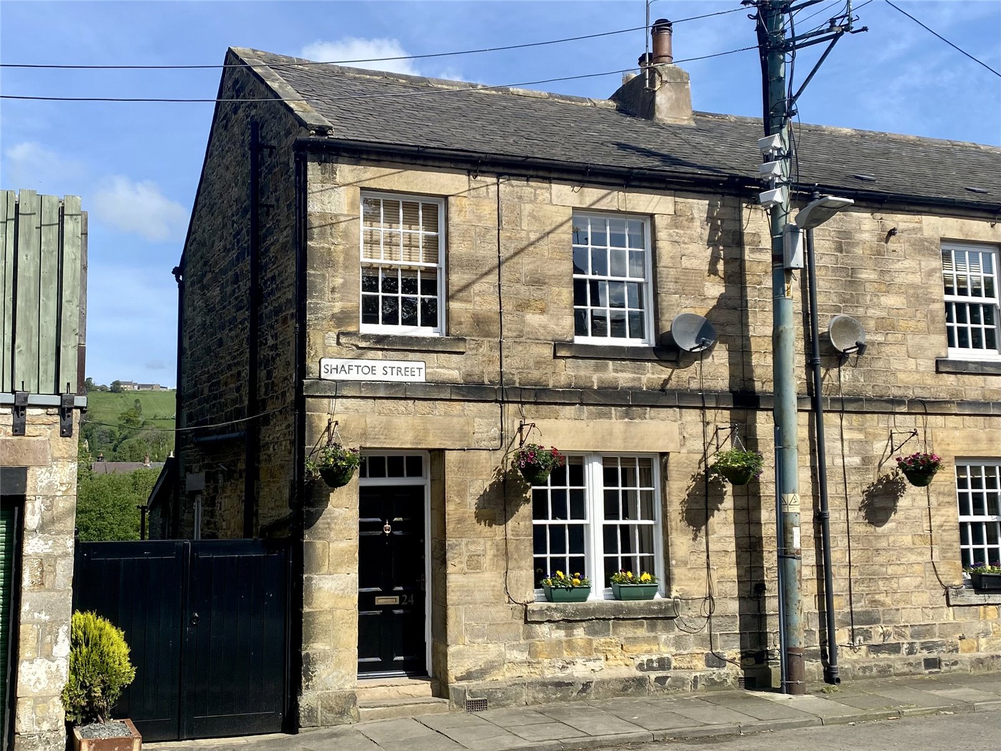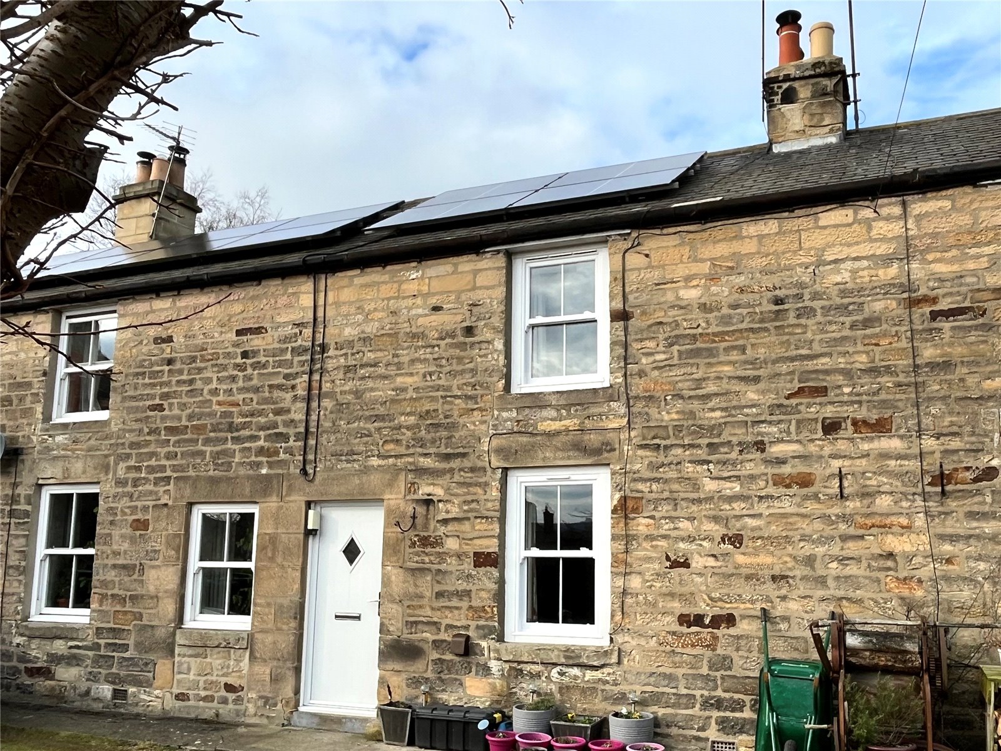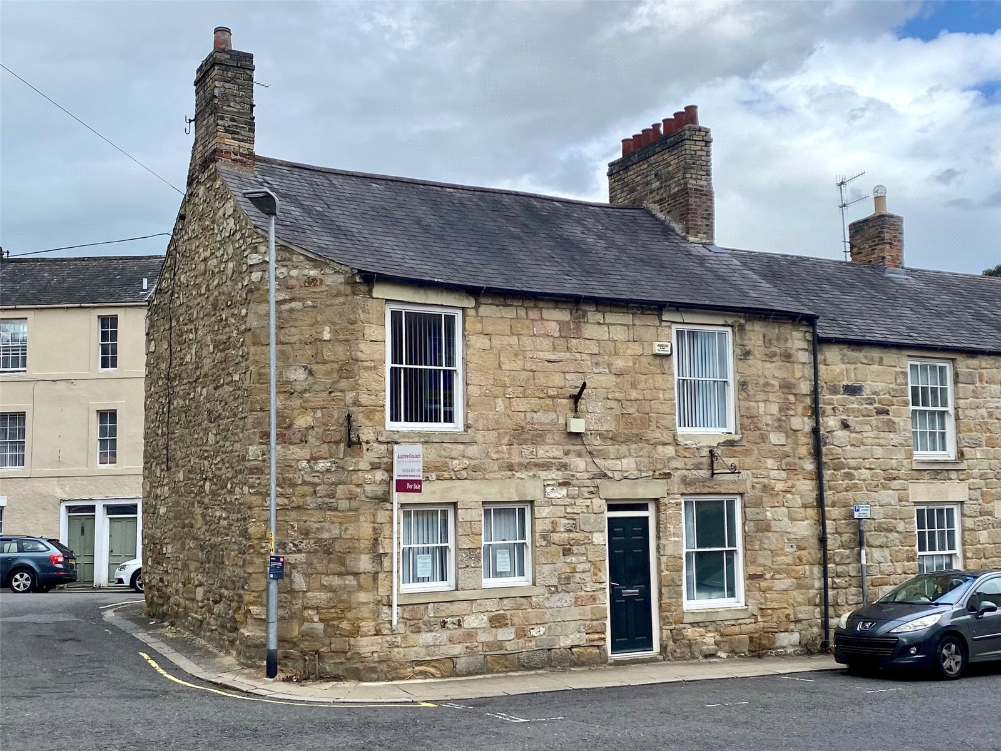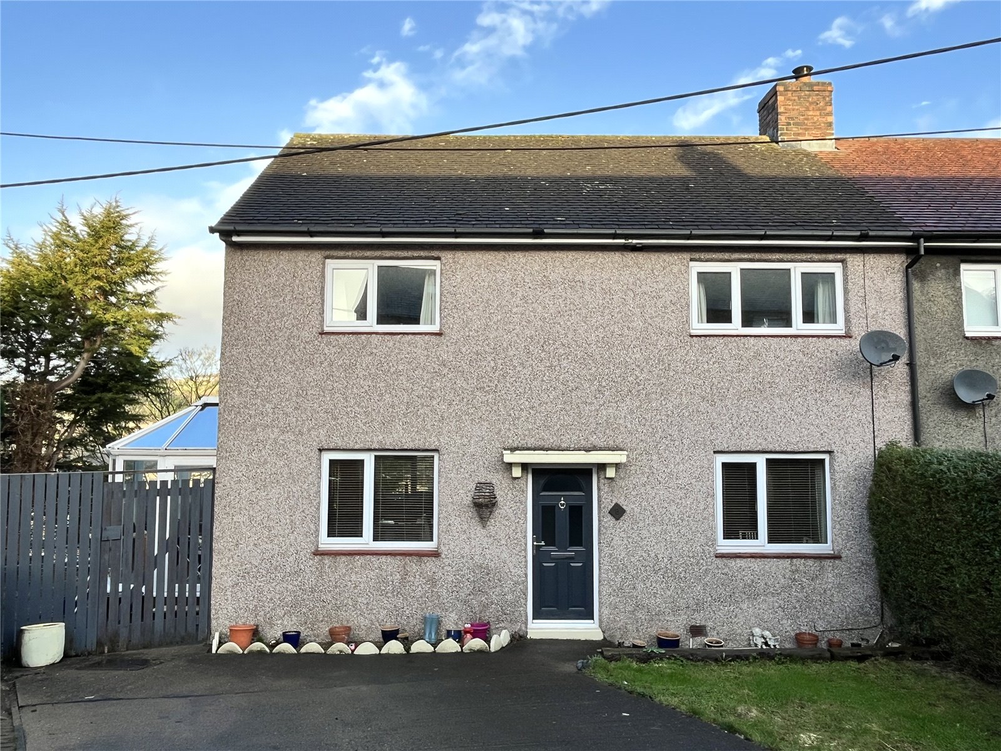SSTC
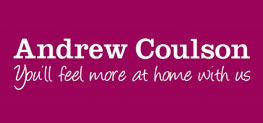
Westmacott Street, Ridsdale, Northumberland, NE48
Offers in region of £148,500
Overview
2 Bedroom Bungalow for sale in Westmacott Street, Ridsdale, Northumberland, NE48
As the name denotes, The Old Schoolhouse once served as the village school. It offers well-proportioned and versatile two bedroom accommodation with a generous outside space. The accommodation has central heating and is double glazed and has many numerous noteworthy features throughout. This property is being offered with no ongoing chain and we strongly recommend an internal inspection.
BRIEFLY COMPRISING:
GROUND FLOOR
ENTRANCE CONSERVATORY 10'7" x 8'10" (3.23m x 2.7m)
A spacious and welcoming space, ideal extra reception room with ceramic tiled flooring and glazing to three walls including double doors.
HALLWAY
Built-in storage/cloaks cupboard.... Read more
BRIEFLY COMPRISING:
GROUND FLOOR
ENTRANCE CONSERVATORY 10'7" x 8'10" (3.23m x 2.7m)
A spacious and welcoming space, ideal extra reception room with ceramic tiled flooring and glazing to three walls including double doors.
HALLWAY
Built-in storage/cloaks cupboard.... Read more
Important Information
- This is a Freehold property.
Key Info
- End of Terrace Property
- Two Bedrooms
- Large Patio Garden
- Village Location
- No Forward Chain
- Current EPC Rating: E
- Council Tax Band: B
- Freehold
- Situated in Rural Northumberland
- Viewing Recommended
East View, Haltwhistle, Northumberland, Ne49
4 Bedroom Terraced House
East View, Haltwhistle, Northumberland, NE49
Shaftoe Street, Haydon Bridge, Northumberland, Ne47
2 Bedroom End of Terrace House
Shaftoe Street, Haydon Bridge, Northumberland, NE47
Park Village, Haltwhistle, Northumberland, Ne49
2 Bedroom End of Terrace House
Park Village, Haltwhistle, Northumberland, NE49
The Square, East Fourstones, Northumberland, Ne47
1 Bedroom Terraced House
The Square, East Fourstones, Northumberland, NE47
Giles Place, Hexham, Northumberland, Ne46
3 Bedroom End of Terrace House
Giles Place, Hexham, Northumberland, NE46
Whittis Crescent, Haydon Bridge, Northumberland, Ne47
3 Bedroom Semi-Detached House
Whittis Crescent, Haydon Bridge, Northumberland, NE47

Mortgage Calculator
Amount Borrowed: £200,000
Term: 25 years
Interest rate: 3.5%
Total Monthly Payment:
£1,001.25
Total amount repayable:
£300,374


