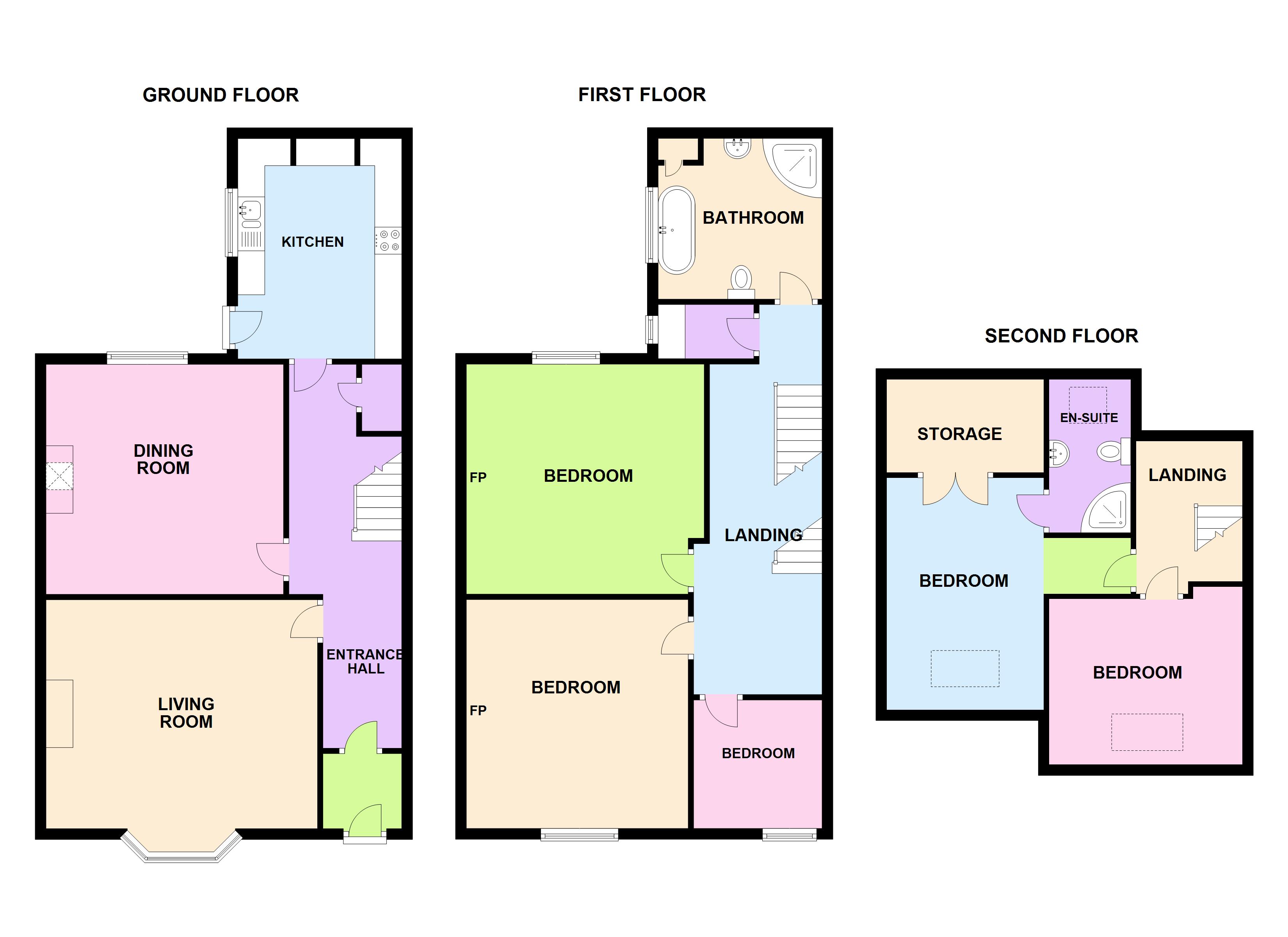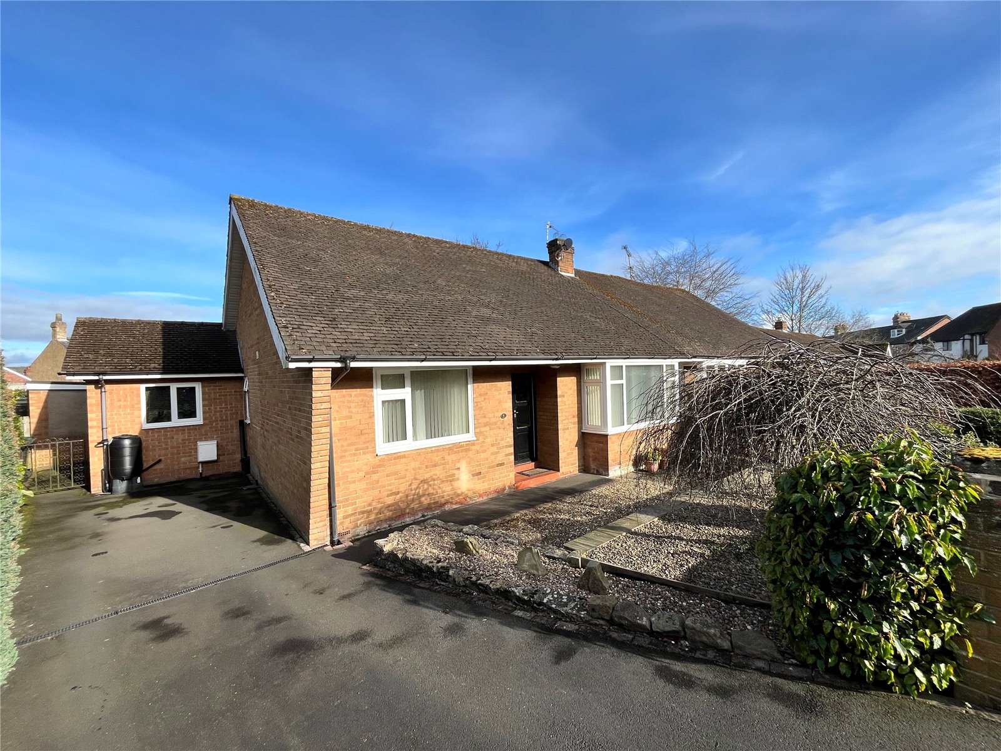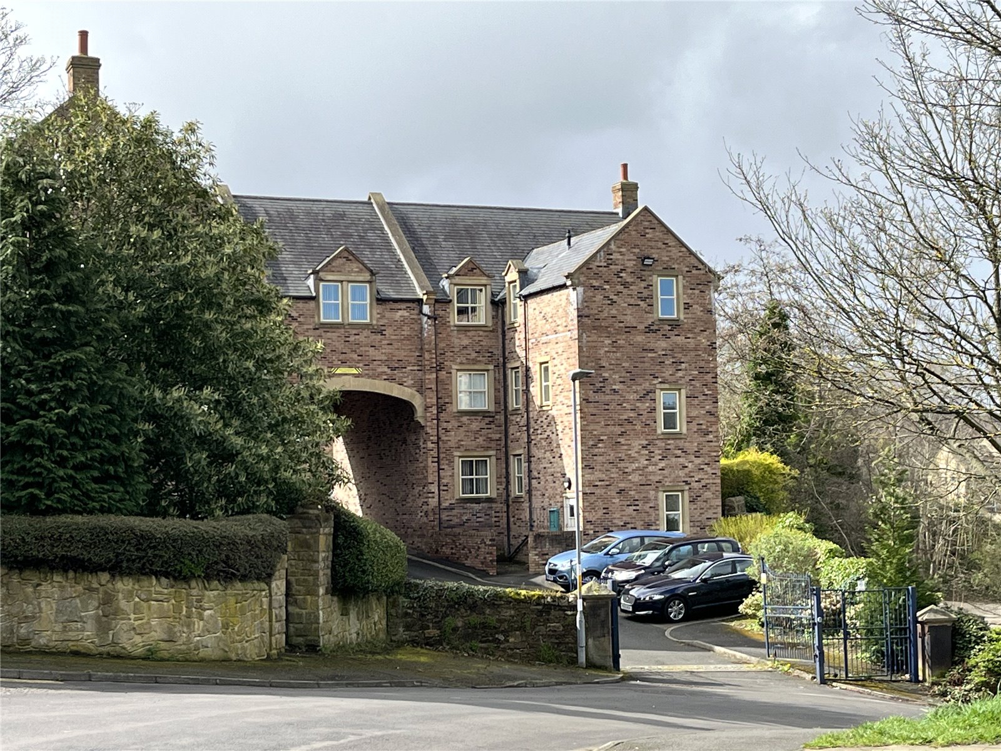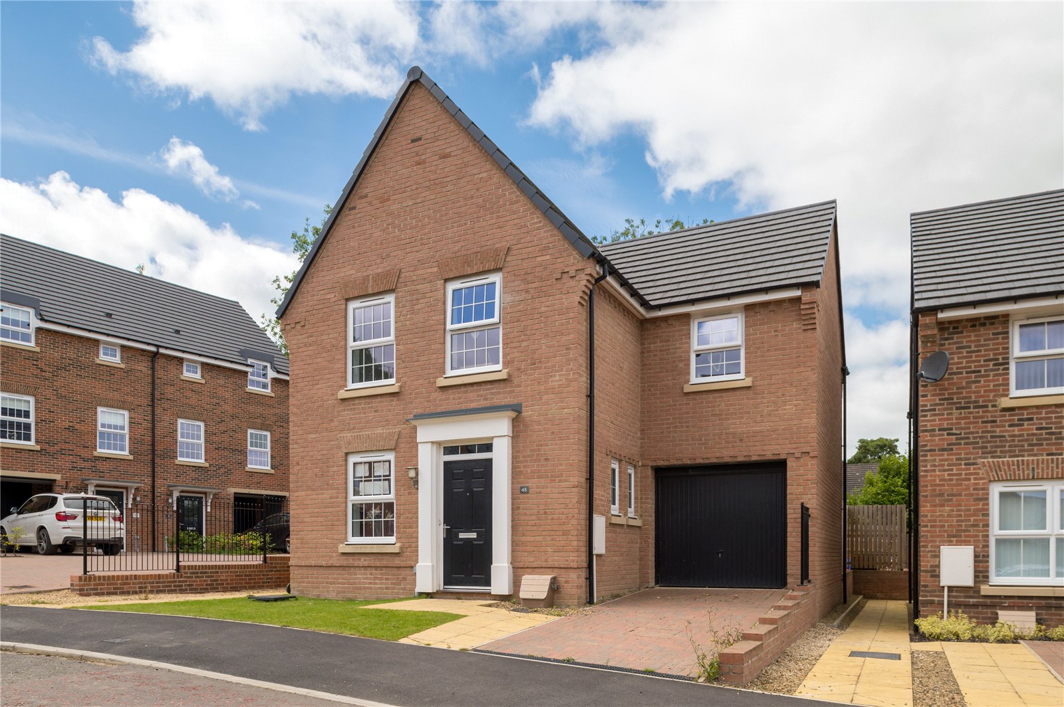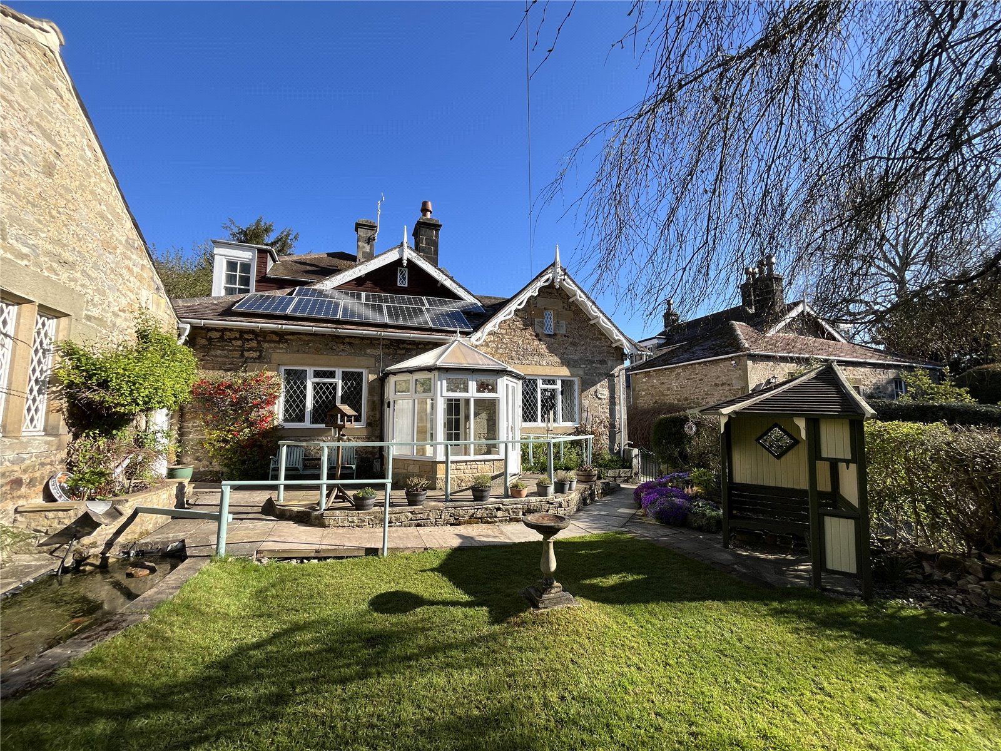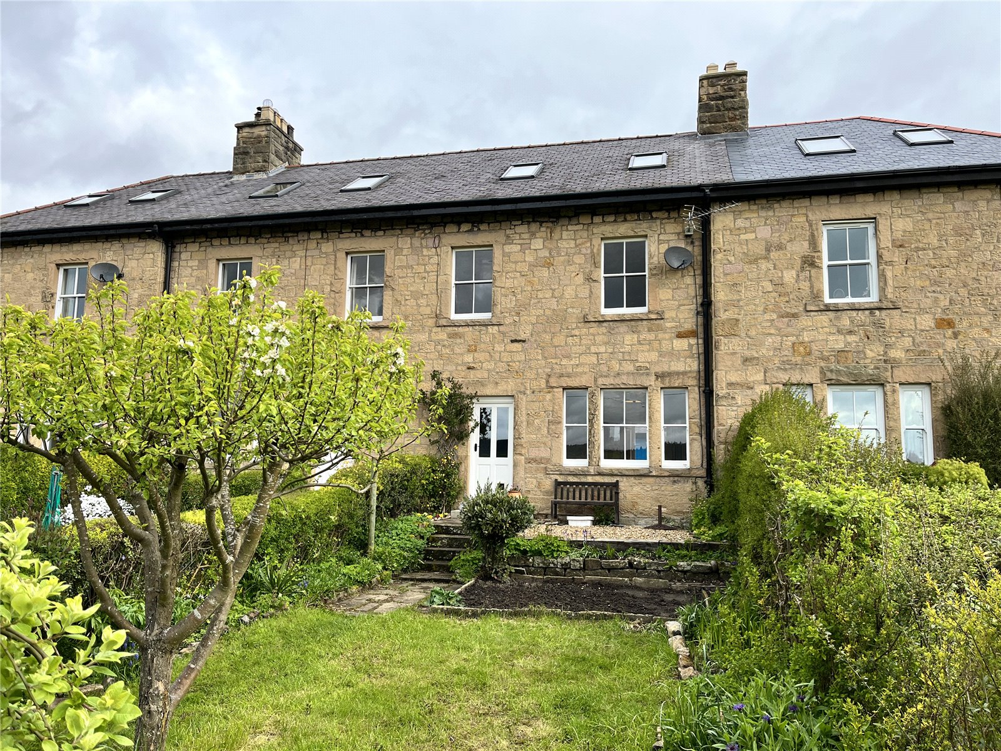SSTC
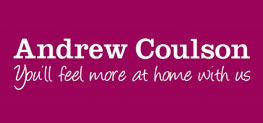
Tyne View Road, Haltwhistle, Northumberland, NE49
Offers in excess of £285,000
Overview
5 Bedroom Terraced House for sale in Tyne View Road, Haltwhistle, Northumberland, NE49
Situated at the western end of Haltwhistle, with a very green outlook to the front, this is an attractive five-bedroom stone and slate built mid-terraced family home, which has been beautifully refurbished by the current owners, to create a property full of charm and character, with numerous noteworthy features throughout, and enjoying the benefits of modern living. There is a very pleasant, enclosed garden to the rear, ideal for outdoor entertaining and a place to relax and enjoys a high degree of privacy. There is also private off-street parking and a detached garage.
BRIEFLY COMPRISING;
GROUND FLOOR
ENTRANCE LOBBY
uPVC front door with glazed insets. Attract... Read more
BRIEFLY COMPRISING;
GROUND FLOOR
ENTRANCE LOBBY
uPVC front door with glazed insets. Attract... Read more
Important Information
- This is a Freehold property.
Key Info
- Substantial Mid-Terraced Family Home
- Five Bedrooms
- Beautifully Presented Throughout
- Much Charm & Character
- Enclosed Garden & Garaging
- Current EPC Rating D
- Tenure: Freehold
- Council Tax Band: C
- Refurbished by the Current Owners including a Brand New Fitted Kitchen
- Accommodation Over Three Floors
Broadway Gardens, Hexham, Northumberland, Ne46
2 Bedroom Semi-Detached Bungalow
Broadway Gardens, Hexham, Northumberland, NE46
Long Close, Hexham, Northumberland, Ne46
3 Bedroom Apartment
Long Close, Hexham, Northumberland, NE46
Hornbeam Crescent, Woodland Rise, Hexham, Northumberland, Ne46
3 Bedroom Detached House
Hornbeam Crescent, Woodland Rise, Hexham, Northumberland, NE46
Sandhoe, Hexham, Northumberland, Ne46
3 Bedroom Semi-Detached House
Sandhoe, Hexham, Northumberland, NE46
Butt Bank, Fourstones, Northumberland, Ne47
4 Bedroom Terraced House
Butt Bank, Fourstones, Northumberland, NE47

Mortgage Calculator
Amount Borrowed: £200,000
Term: 25 years
Interest rate: 3.5%
Total Monthly Payment:
£1,001.25
Total amount repayable:
£300,374

