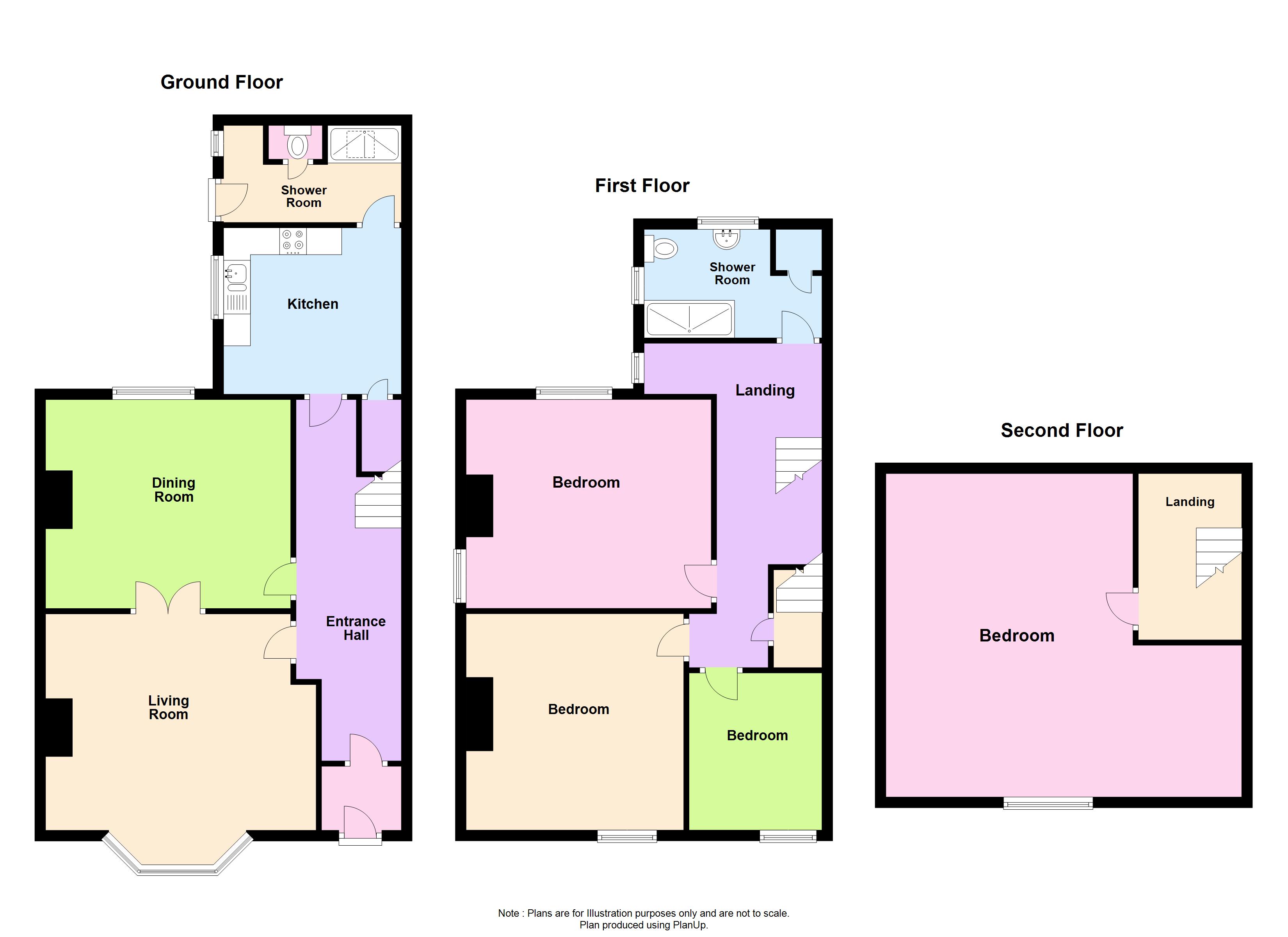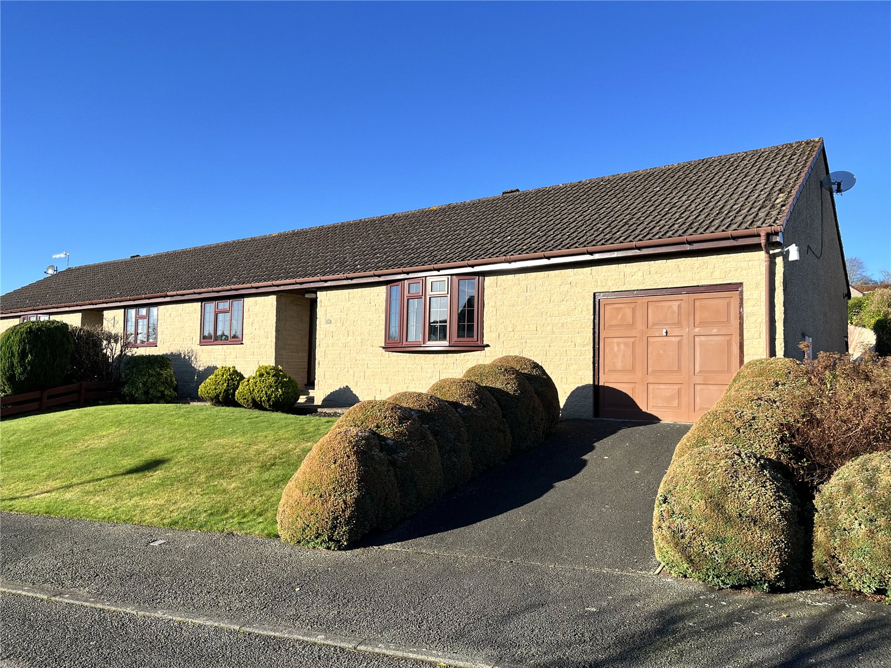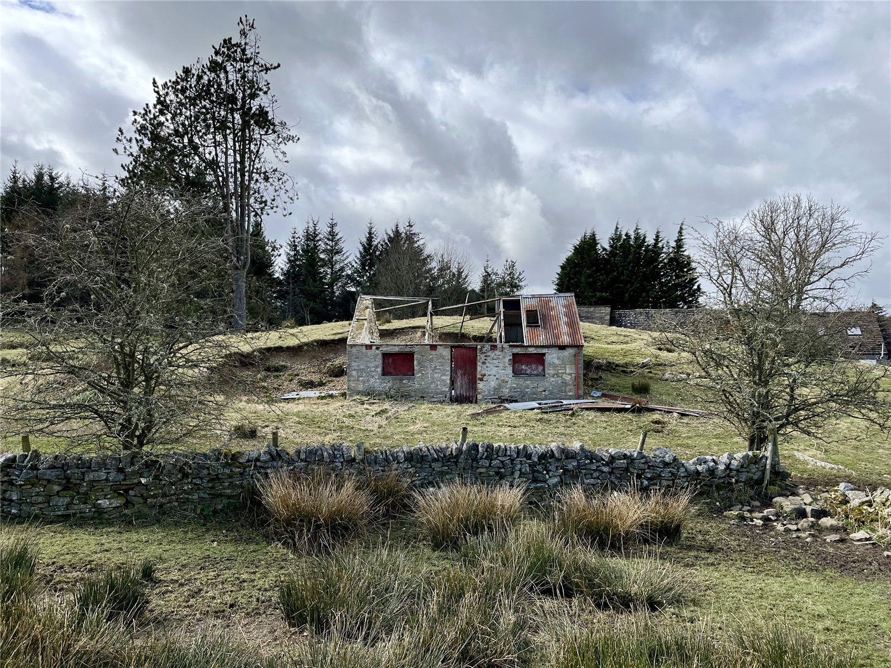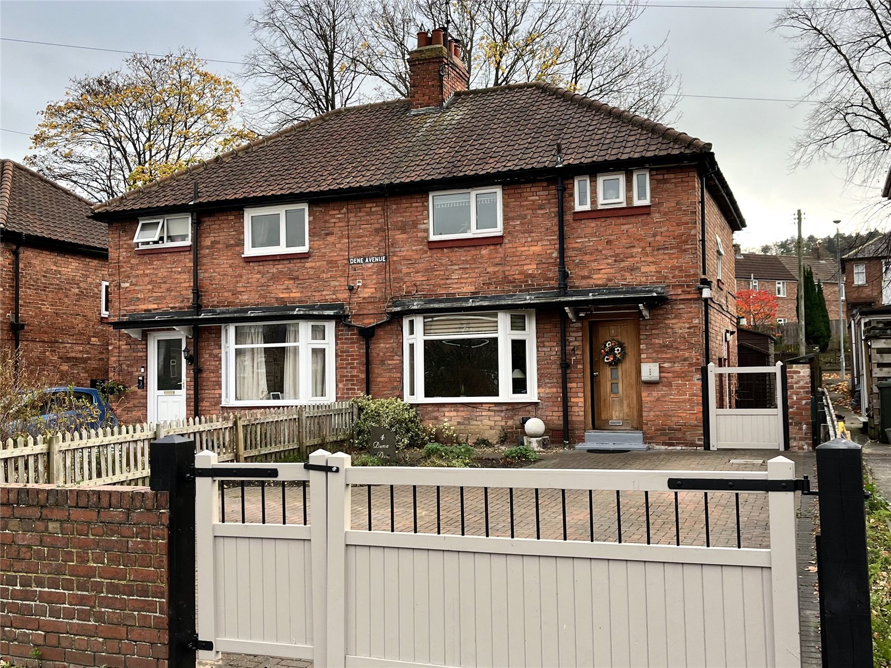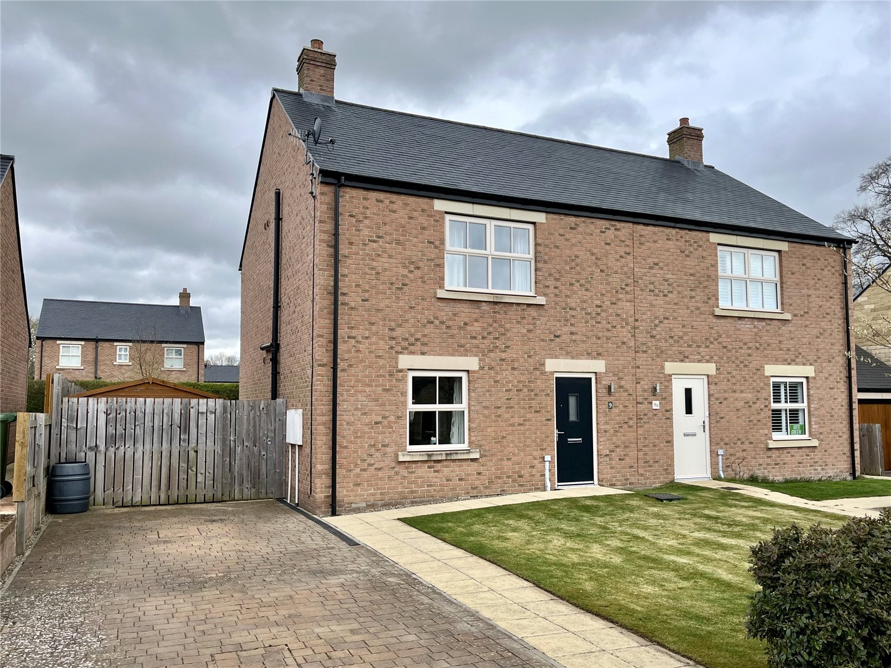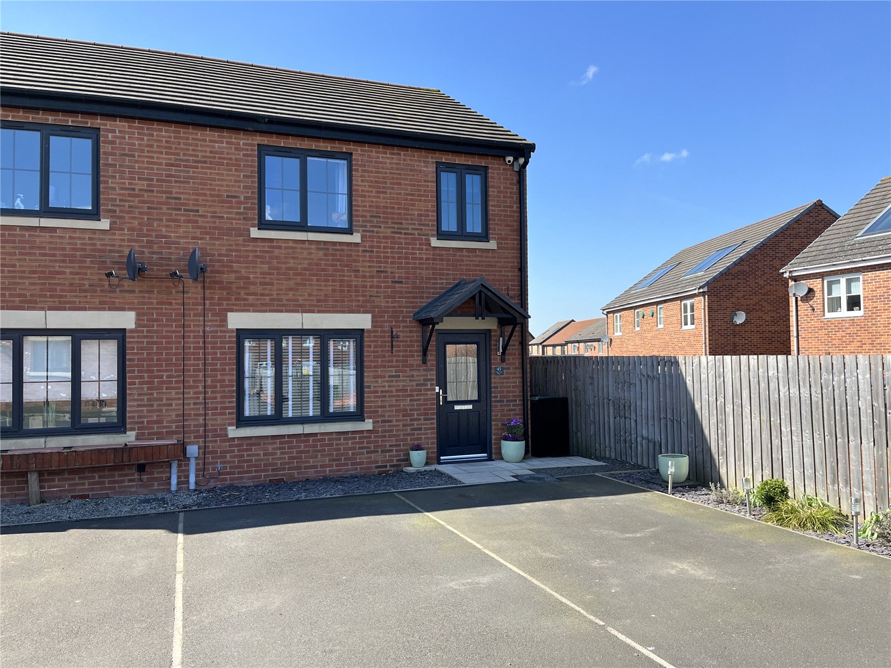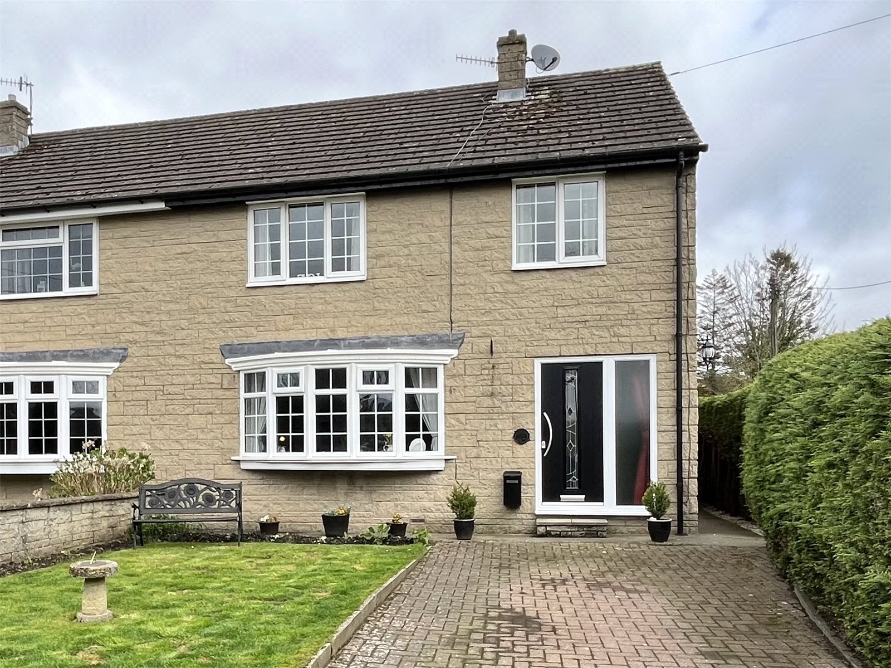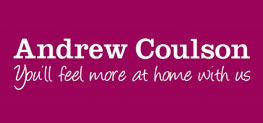
Tyne View Road, Haltwhistle, Northumberland, NE49
Offers in region of £195,000
Overview
4 Bedroom End of Terrace House for sale in Tyne View Road, Haltwhistle, Northumberland, NE49
This property is located on the periphery of Haltwhistle, and from a number of its windows enjoys a very pleasant outlook across a wooded area and the hills beyond. This is a very spacious and generous sized three bedroom end-terraced family home. The majority of the property has gas central heating and double glazing and offers well-proportioned four bedroom family accommodation within a most convenient location and a level walk to the facilities and amenities that Haltwhistle has to offer. The property is in need of some updating and we strongly recommend an internal inspection.
BRIEFLY COMPRISING;
GROUND FLOOR
ENTRANCE LOBBY
uPVC front door, ceramic tiled f... Read more
BRIEFLY COMPRISING;
GROUND FLOOR
ENTRANCE LOBBY
uPVC front door, ceramic tiled f... Read more
Important Information
- This is a Freehold property.
Key Info
- Spacious End-Terraced Family Home
- Four Bedrooms
- No Ongoing Chain
- Pleasant Outlook
- Enclosed Rear Yard
- Current EPC Rating: E
- Council Tax Band: C
- Tenure: Freehold
- Level Walk of Facilities
- Viewing Recommended
Meadow Grange, Haltwhistle, Northumberland, Ne49
2 Bedroom Semi-Detached Bungalow
Meadow Grange, Haltwhistle, Northumberland, NE49
Dene Avenue, Hexham, Northumberland, Ne46
3 Bedroom Semi-Detached House
Dene Avenue, Hexham, Northumberland, NE46
St. Peters Way, Humshaugh, Northumberland, Ne46
3 Bedroom Semi-Detached House
St. Peters Way, Humshaugh, Northumberland, NE46
Tyne View Close, Haydon Bridge, Northumberland, Ne47
3 Bedroom Semi-Detached House
Tyne View Close, Haydon Bridge, Northumberland, NE47
Park Road, Haltwhistle, Northumberland, Ne49
3 Bedroom Semi-Detached House
Park Road, Haltwhistle, Northumberland, NE49

Mortgage Calculator
Amount Borrowed: £200,000
Term: 25 years
Interest rate: 3.5%
Total Monthly Payment:
£1,001.25
Total amount repayable:
£300,374

