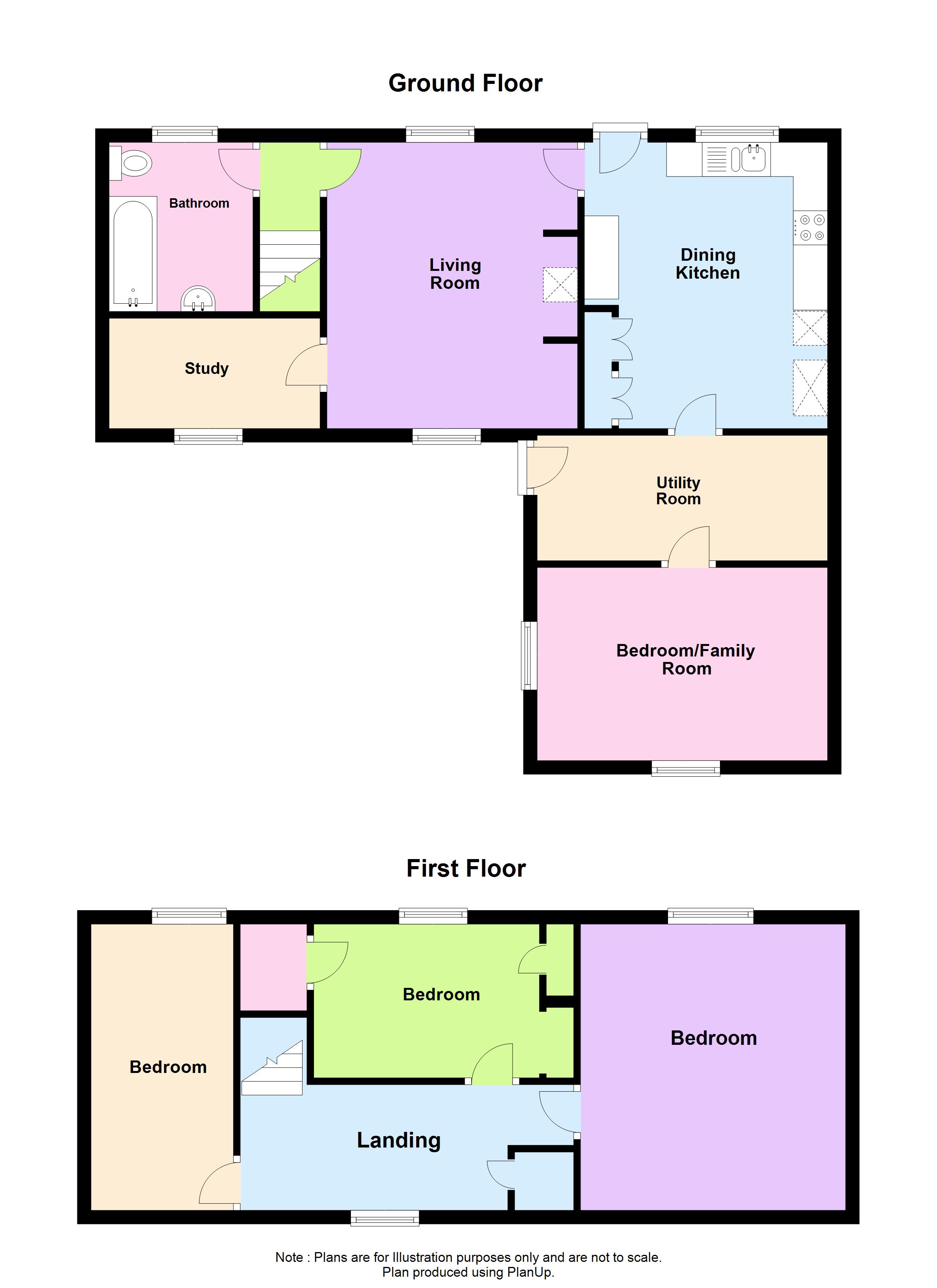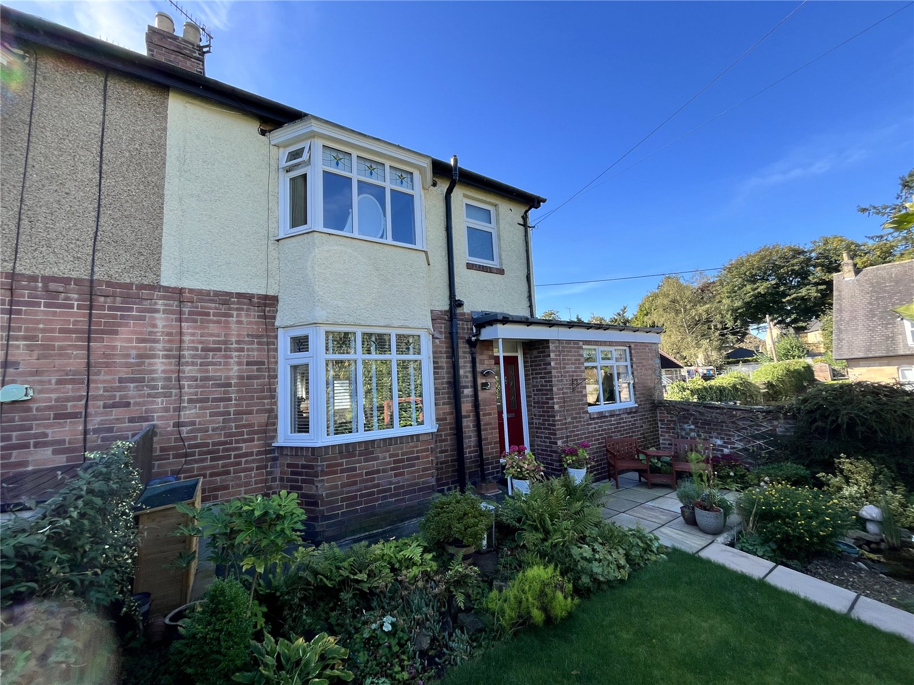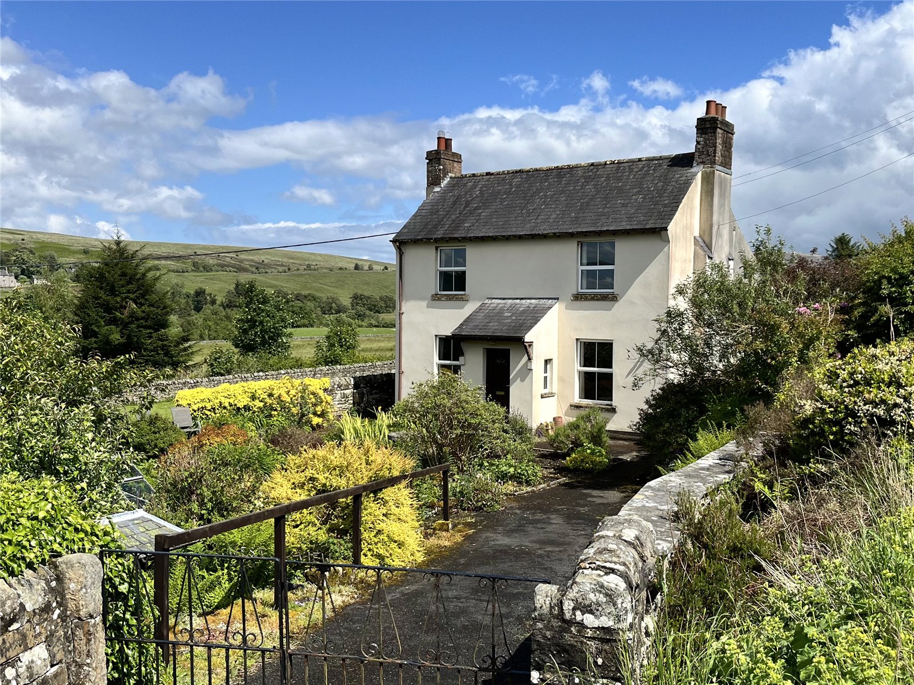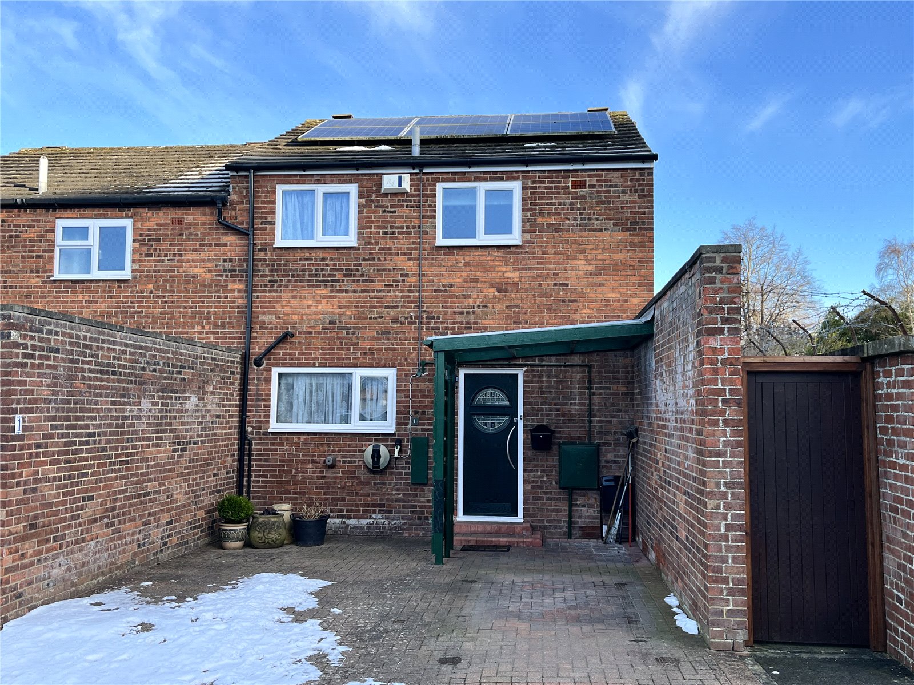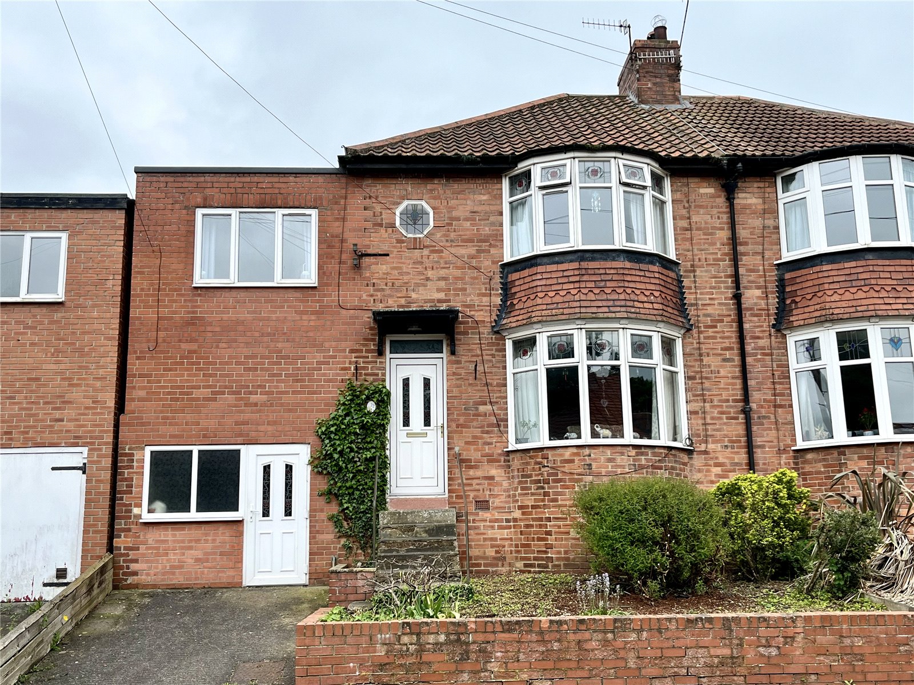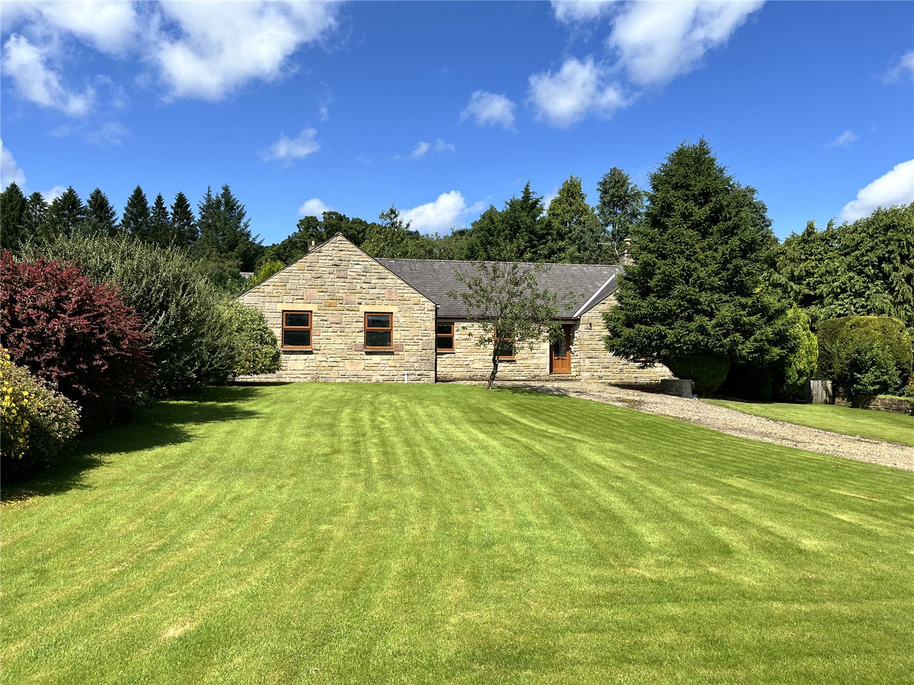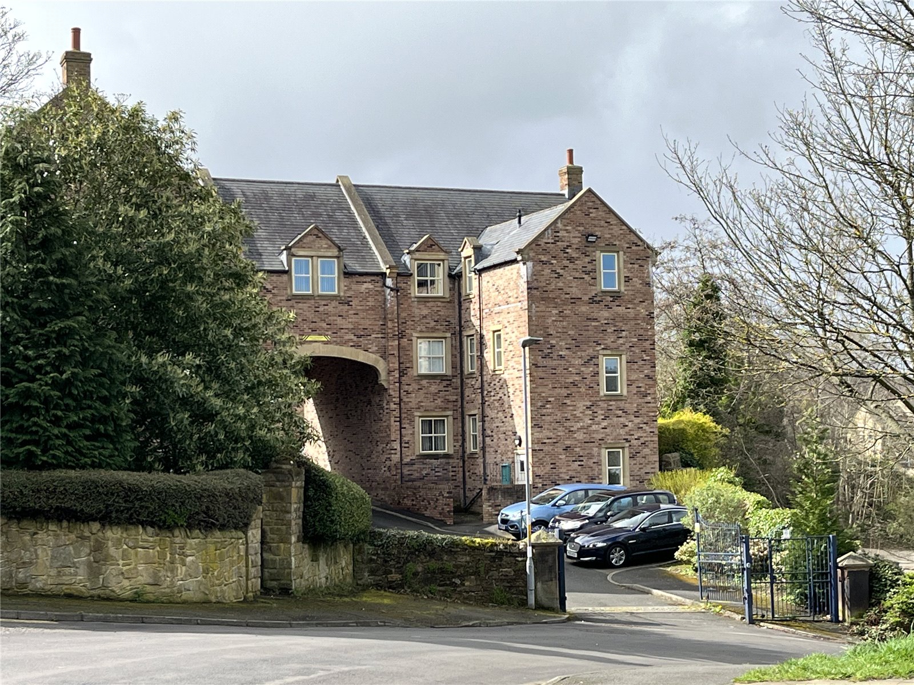SSTC
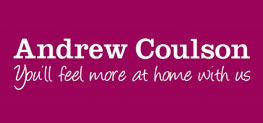
Slaggyford, Brampton, Cumbria, CA8
Offers in region of £269,950
Overview
4 Bedroom End of Terrace House for sale in Slaggyford, Brampton, Cumbria, CA8
Situated in very pleasant and peaceful rural surroundings with a delightful outlook across the adjacent hills, this is a most attractive stone and slate built four bedroom cottage with generous gardens, with much charm and character throughout. Outside there is a summerhouse and a variety of garden sheds and gardens which are mainly to the front, including a large fish pond. The accommodation enjoys both double glazing and part central heating and there are also 16 solar panels on the roof. This property would undoubtedly be suitable as a permanent residence, but also as a holiday cottage/weekend retreat and we strongly recommend an internal inspection.
BRIEFLY COMPRISING;
G... Read more
BRIEFLY COMPRISING;
G... Read more
Important Information
- This is a Freehold property.
Key Info
- Stone & Slate Built Cottage
- Four Bedrooms
- No Ongoing Chain
- Peaceful Rural Surroundings
- Gardens, Summerhouse, Sheds & Pond
- Current EPC Rating: D
- Council Tax Band: B
- Tenure: Freehold
- Delightful Outlook across Adjacent Hills
- Viewing Recommended
Burncroft, Hexham, Northumberland, Ne46
3 Bedroom End of Terrace House
Burncroft, Hexham, Northumberland, NE46
Gaprigg Court, Hexham, Northumberland, Ne46
3 Bedroom End of Terrace House
Gaprigg Court, Hexham, Northumberland, NE46
Bywell Avenue, Hexham, Northumberland, Ne46
4 Bedroom Semi-Detached House
Bywell Avenue, Hexham, Northumberland, NE46
Long Close, Hexham, Northumberland, Ne46
3 Bedroom Apartment
Long Close, Hexham, Northumberland, NE46

Mortgage Calculator
Amount Borrowed: £200,000
Term: 25 years
Interest rate: 3.5%
Total Monthly Payment:
£1,001.25
Total amount repayable:
£300,374

