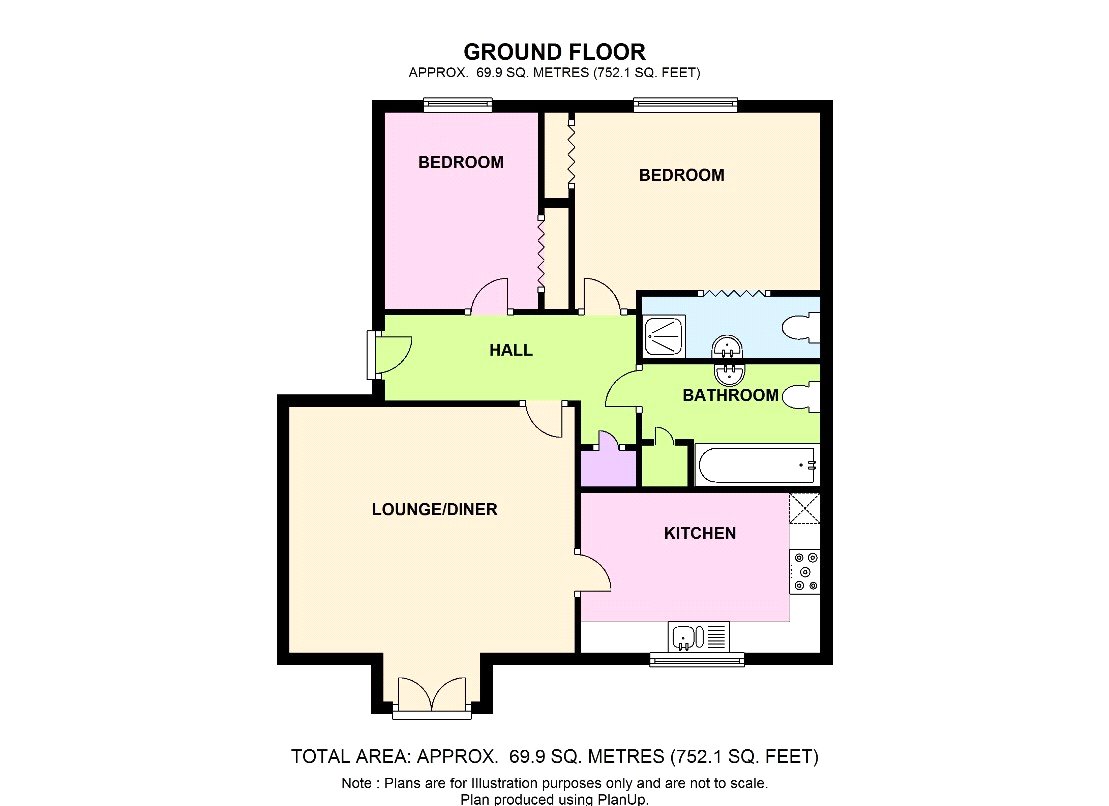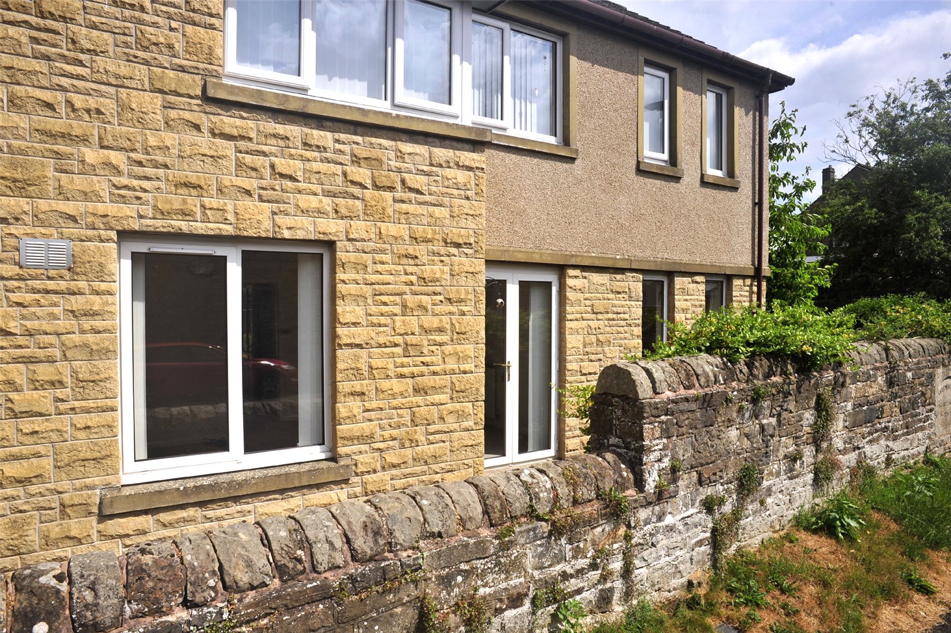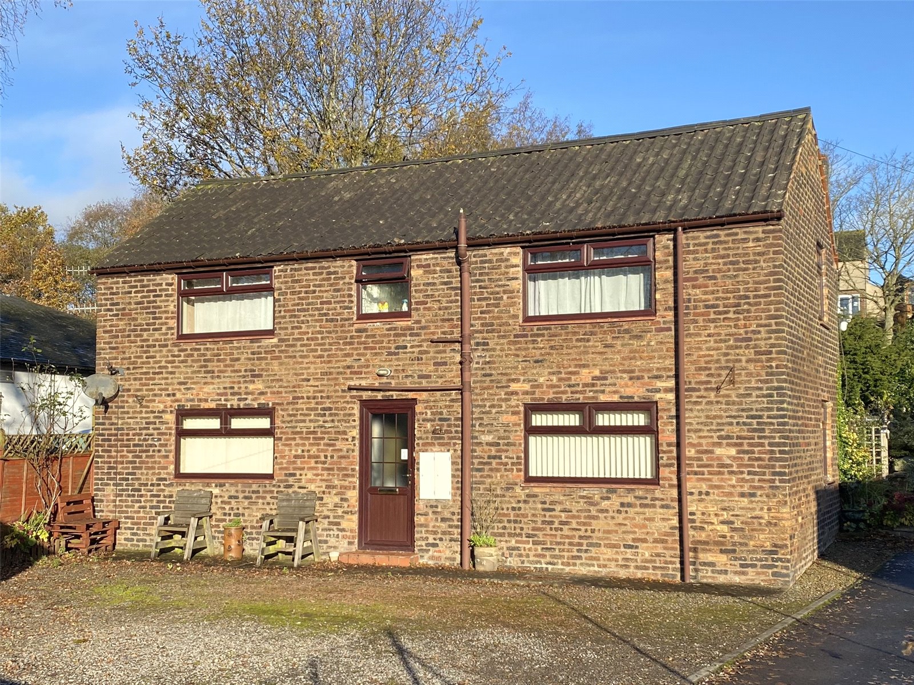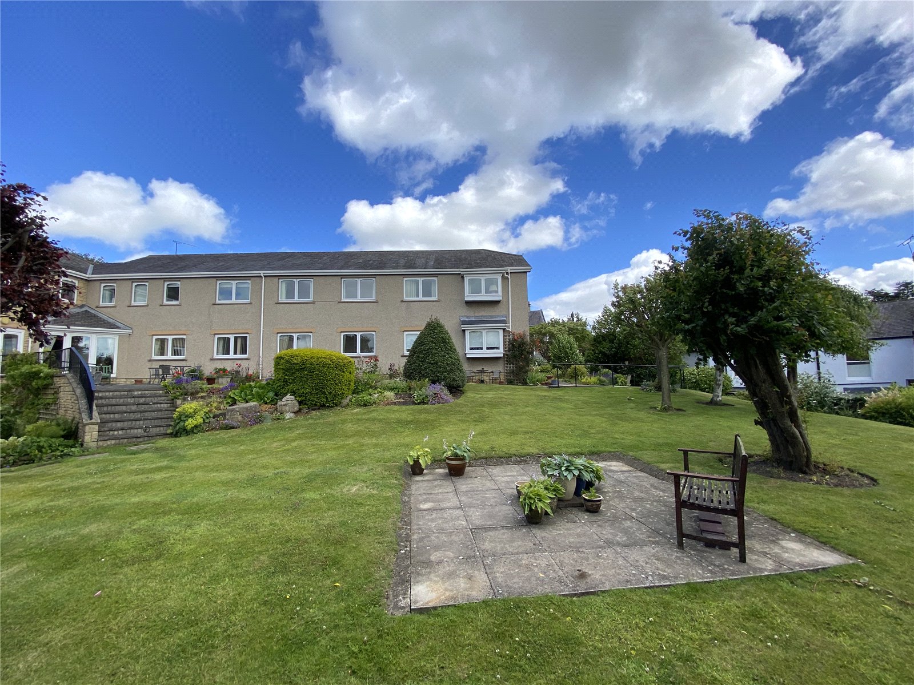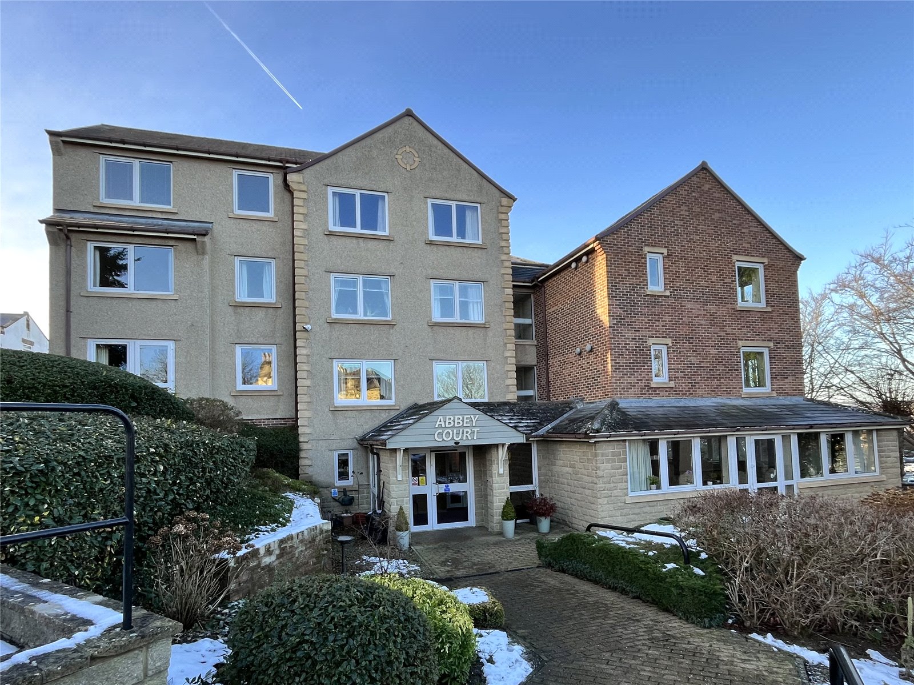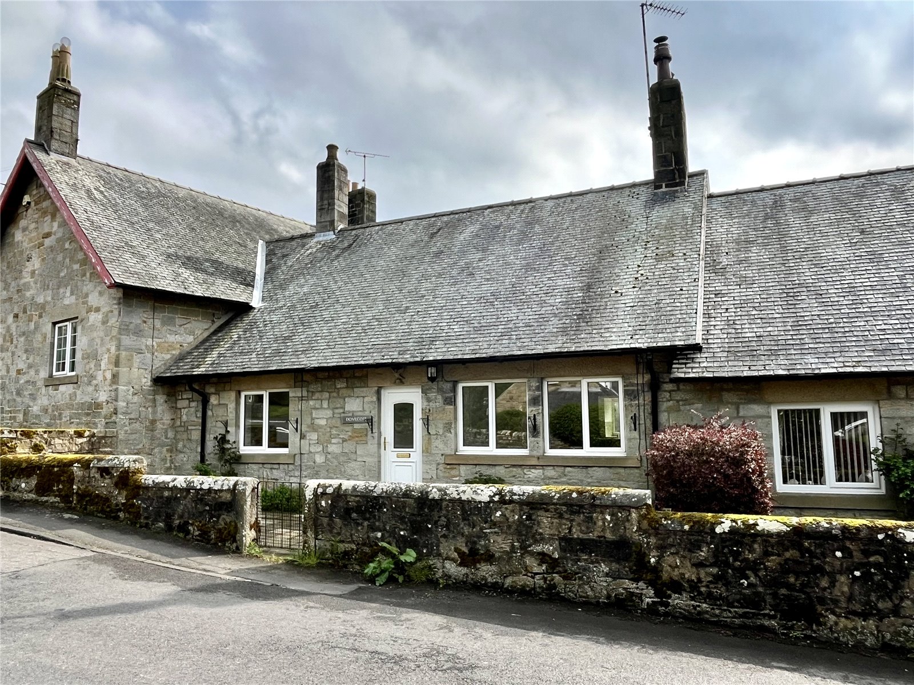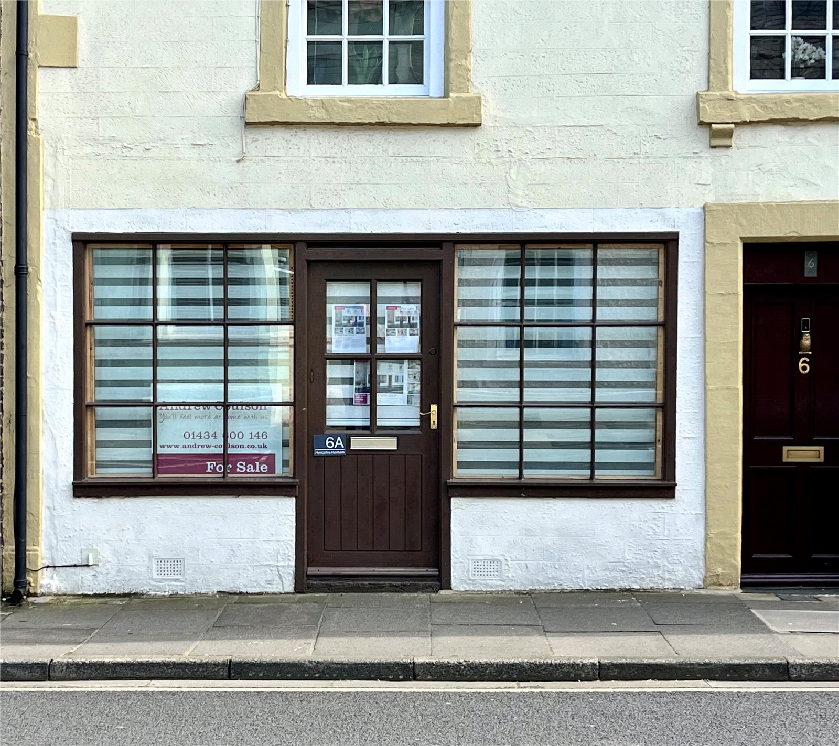SSTC
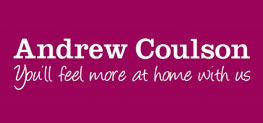
Stainthorpe Court, Battle Hill, Hexham, Northumberland, NE461WY
Guide Price £90,000
Overview
2 Bedroom Apartment for sale in Stainthorpe Court, Battle Hill, Hexham, Northumberland, NE461WY
With no ongoing chain and situated in the heart of Hexham town centre and therefore on the door step of all its facilities and amenities we are pleased to market this top floor two bedroomed apartment. The accommodation comprises; entrance hall, master bedroom with en-suite facilities, second bedroom, bathroom, living/dining room with a Juliette balcony looking out onto the courtyard garden and large breakfasting kitchen. The accommodation is double glazed and has gas fired central heating. This convenient location makes the property ideal for first time buyers, single people as well as buy to let investors and we strongly recommend an inspection.
AUCTIONEERS COMMENTS:
This prope... Read more
AUCTIONEERS COMMENTS:
This prope... Read more
Important Information
- This is a Leasehold property.
Key Info
- For Sale by Modern Method of Auction T & C's Apply
- Two Bedroom Top Floor Town Centre Apartment
- Subject to Reserve Price & Reservation Fee
- Buyers Fees Apply
- The Modern Method of Auction
- Current EPC Rating: C
- Tenure: Leasehold
- Council Tax Band: C
- Fixed Timescales for Exchange and Completion
- View, Bid Buy
Fairfield Park, Haltwhistle, Northumberland, Ne49
2 Bedroom Apartment
Fairfield Park, Haltwhistle, Northumberland, NE49
Yew Tree Cottages, Haltwhistle, Northumberland, Ne49
2 Bedroom Apartment
Yew Tree Cottages, Haltwhistle, Northumberland, NE49
Windsor Court, Corbridge, Northumberland, Ne45
2 Bedroom Apartment
Windsor Court, Corbridge, Northumberland, NE45
Abbey Court, Hexham, Northumberland, Ne46
1 Bedroom Apartment
Abbey Court, Hexham, Northumberland, NE46
Carter Cottages, Otterburn, Northumberland, Ne19
1 Bedroom Terraced Bungalow
Carter Cottages, Otterburn, Northumberland, NE19

Mortgage Calculator
Amount Borrowed: £200,000
Term: 25 years
Interest rate: 3.5%
Total Monthly Payment:
£1,001.25
Total amount repayable:
£300,374

