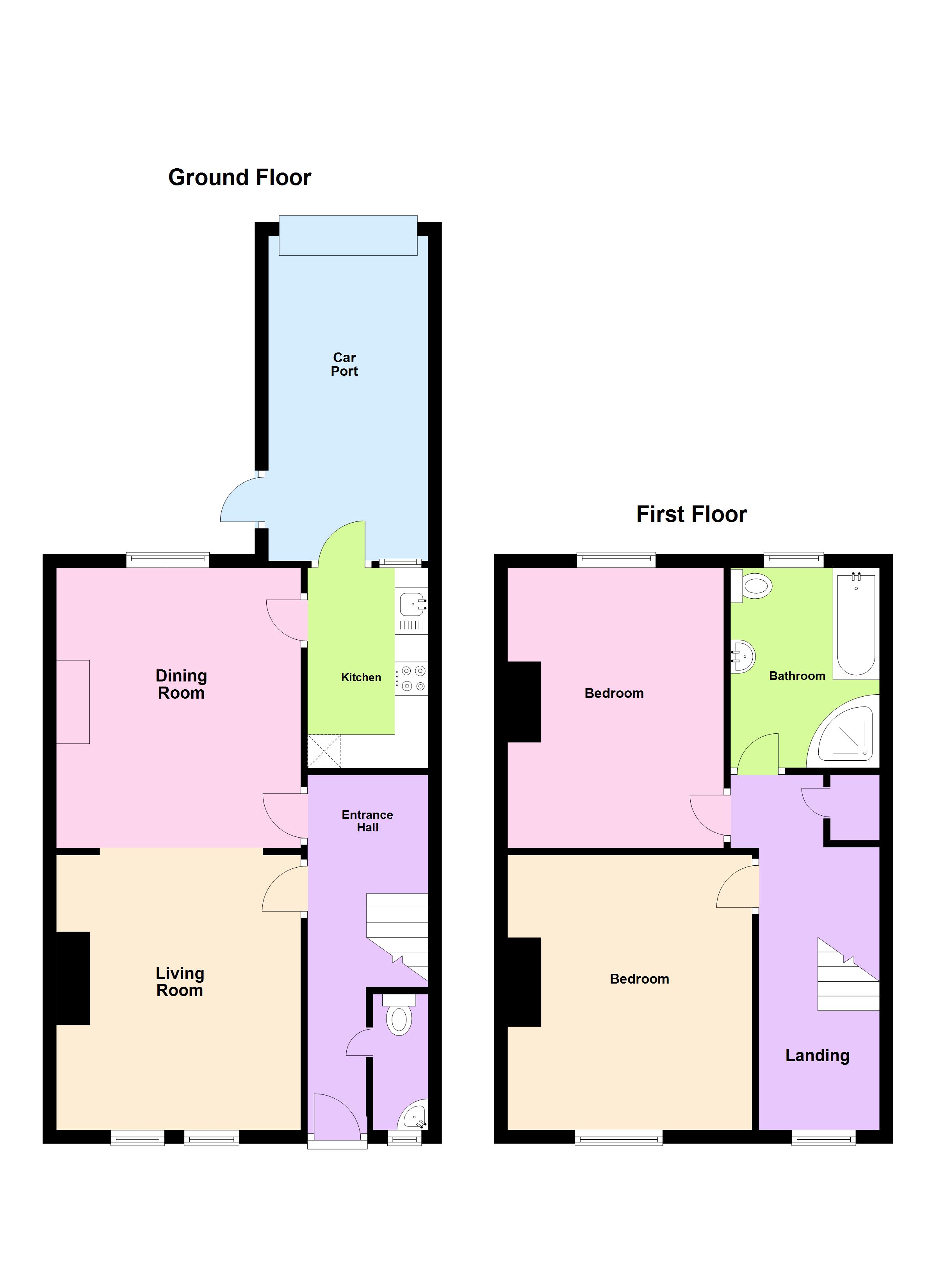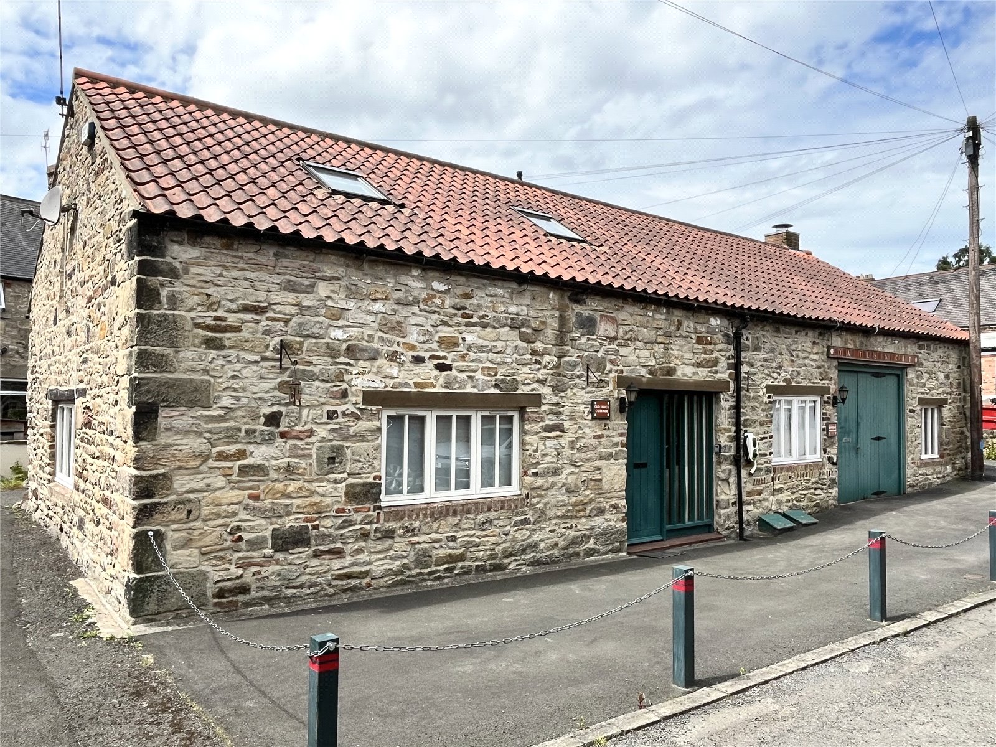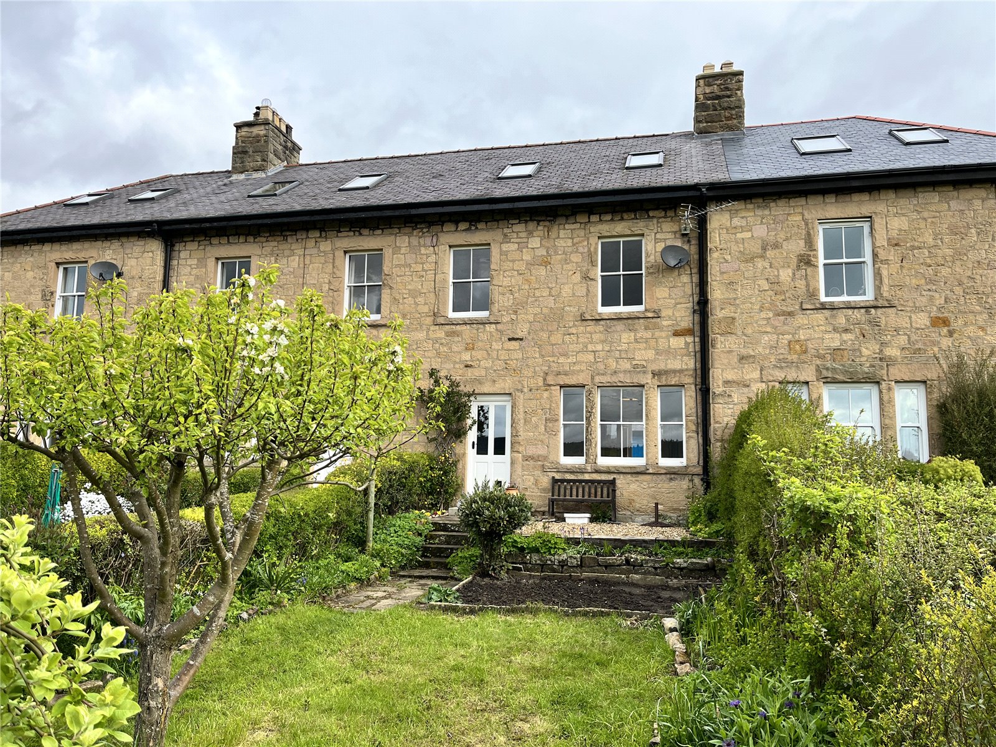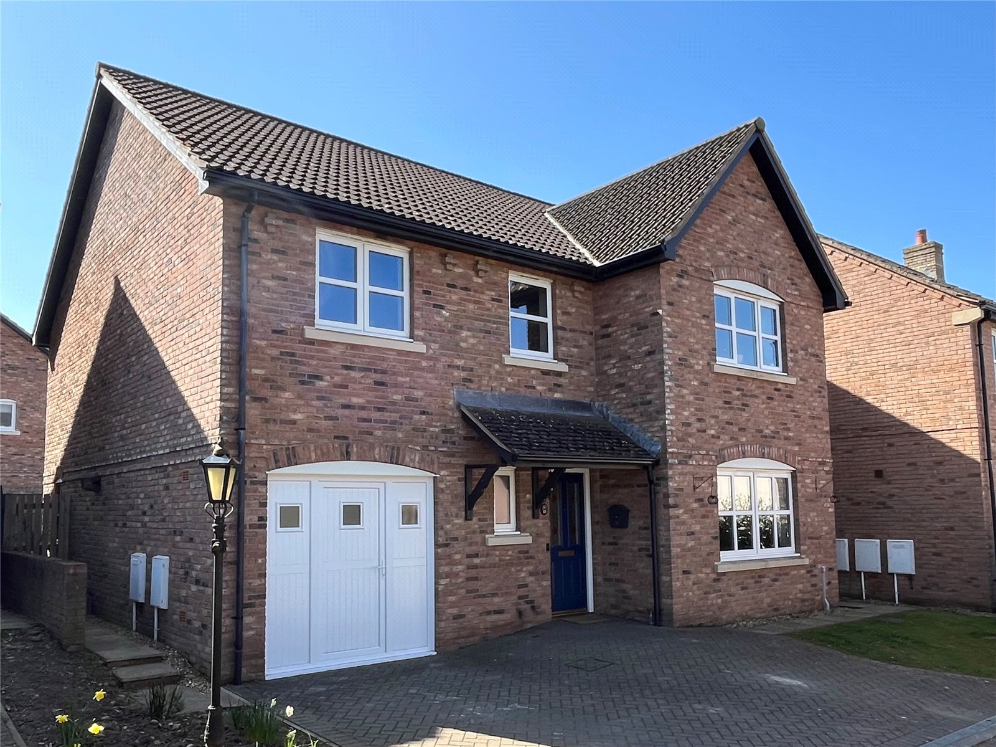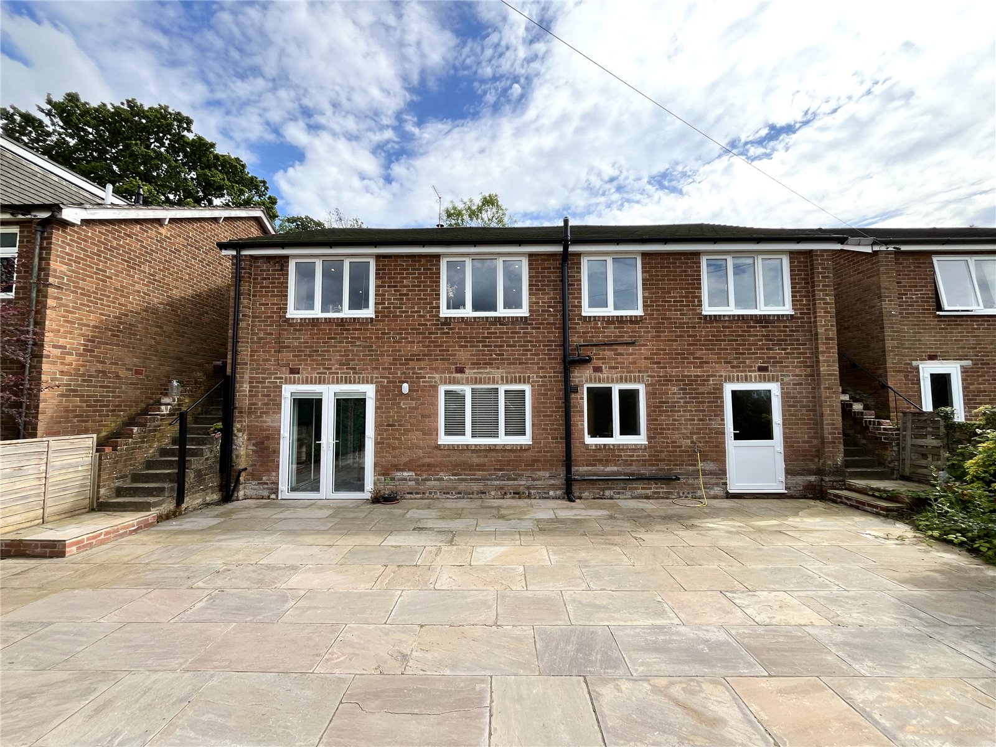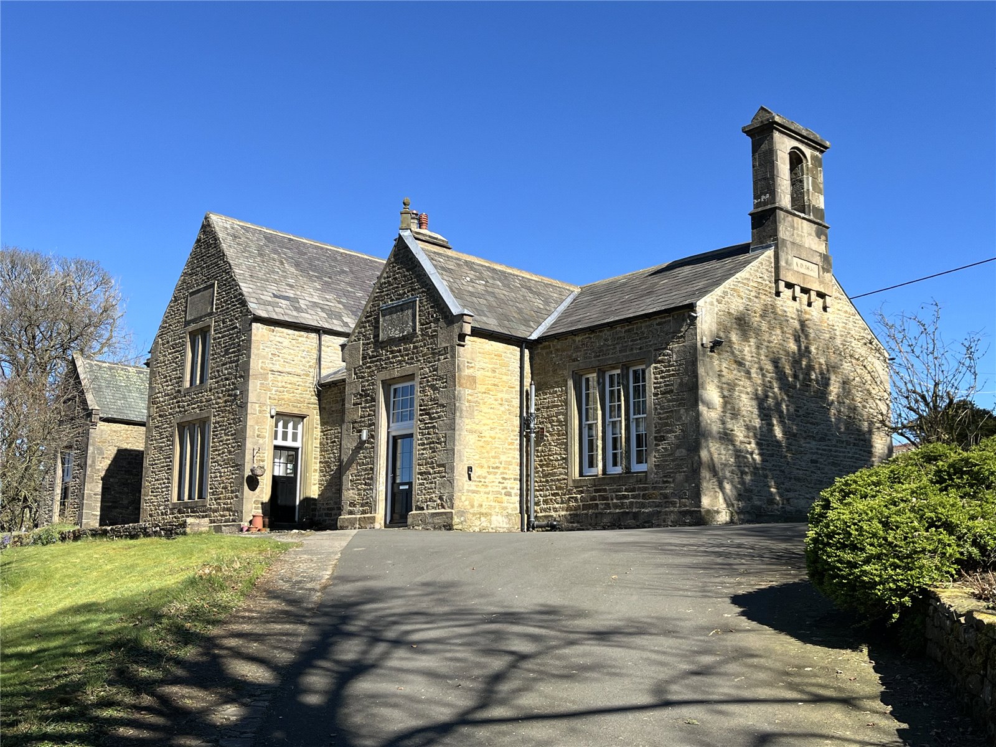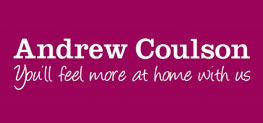
Windsor Terrace, Corbridge, Northumberland, NE45
Offers in region of £325,000
Overview
2 Bedroom Terraced House for sale in Windsor Terrace, Corbridge, Northumberland, NE45
Situated in the heart of this most desirable Tyne Valley village and within walking distance of all its facilities and amenities, yet quietly located in a cul-de-sac, this is an attractive stone fronted and slate built two double bedroom mid-terraced house. To the front there is a pretty gravelled and flagged sitting area with a dwarf wall and to the rear is a covered car port with access to the shared rear lane, also a rear yard and a useful brick outhouse. The property benefits from double glazing and gas fired central heating and is a rare gem of a property in this location and lends itself to extension, subject to any necessary consents being obtained. Properties in Corbridge are always... Read more
Important Information
- This is a Freehold property.
Key Info
- Stone Fronted & Slate Built Mid-Terraced House
- Two Double Bedrooms
- Highly Desirable Tyne Valley Village
- No Ongoing Chain
- Covered Car Port
- Current EPC Rating: D
- Council Tax Band: C
- Tenure: Freehold
- Rare Gem of a Property
- Viewing Recommended
Bishopton Way, Highford Park, Hexham, Northumberland, Ne46
4 Bedroom Detached House
Bishopton Way, Highford Park, Hexham, Northumberland, NE46
West View, Wylam, Northumberland, Ne41
1 Bedroom Detached House
West View, Wylam, Northumberland, NE41
Butt Bank, Fourstones, Northumberland, Ne47
4 Bedroom Terraced House
Butt Bank, Fourstones, Northumberland, NE47
Hadrians Rise, Haltwhistle, Northumberland, Ne49
4 Bedroom Detached House
Hadrians Rise, Haltwhistle, Northumberland, NE49
Edgewood, Hexham, Northumberland, Ne46
3 Bedroom Detached House
Edgewood, Hexham, Northumberland, NE46

Mortgage Calculator
Amount Borrowed: £200,000
Term: 25 years
Interest rate: 3.5%
Total Monthly Payment:
£1,001.25
Total amount repayable:
£300,374

