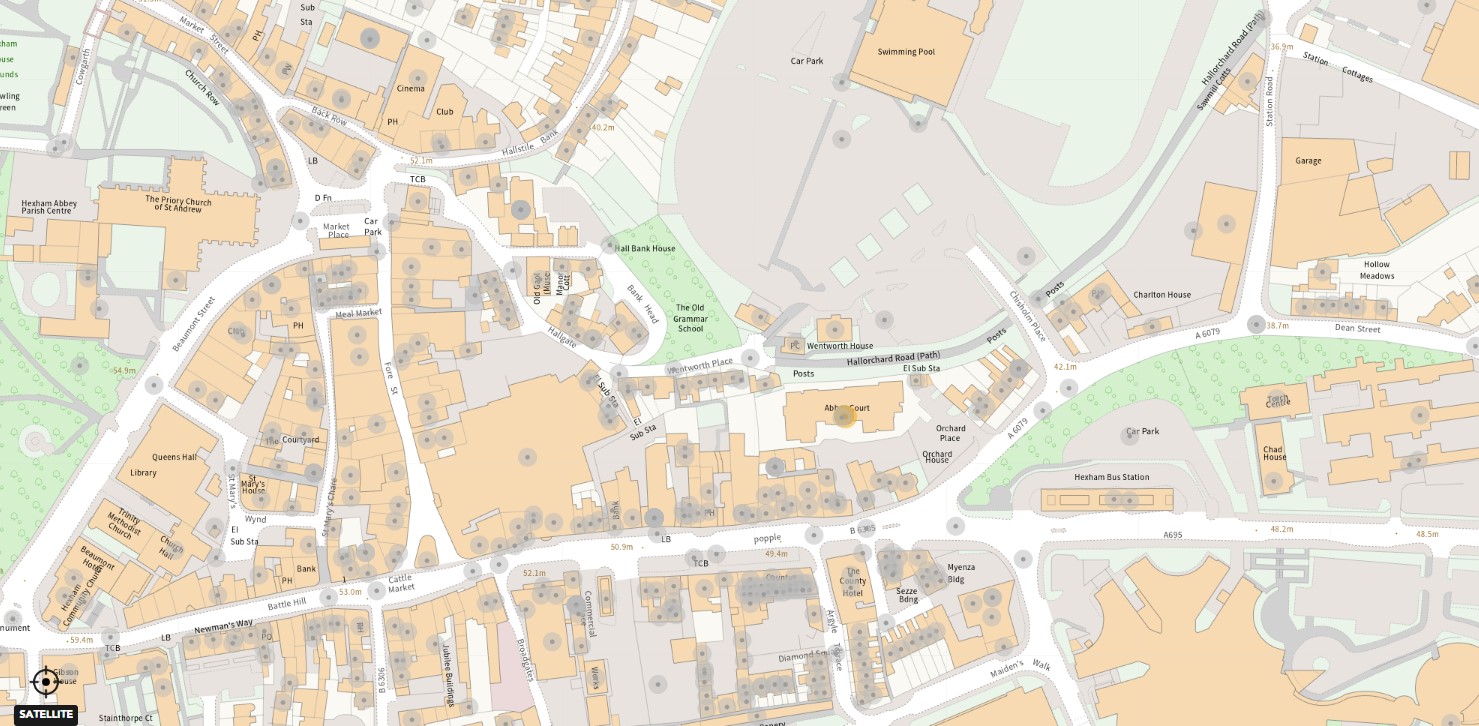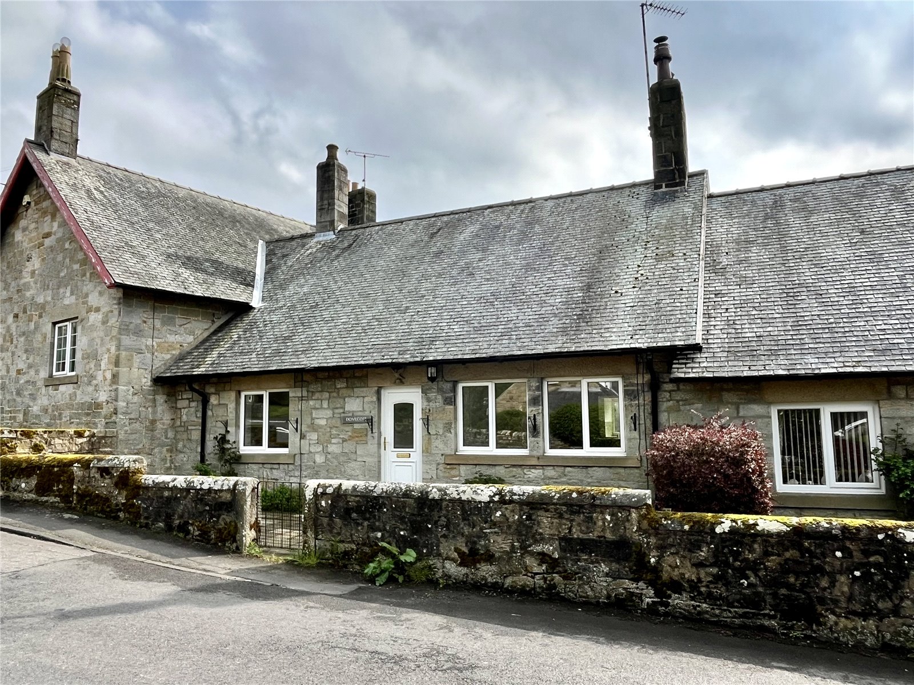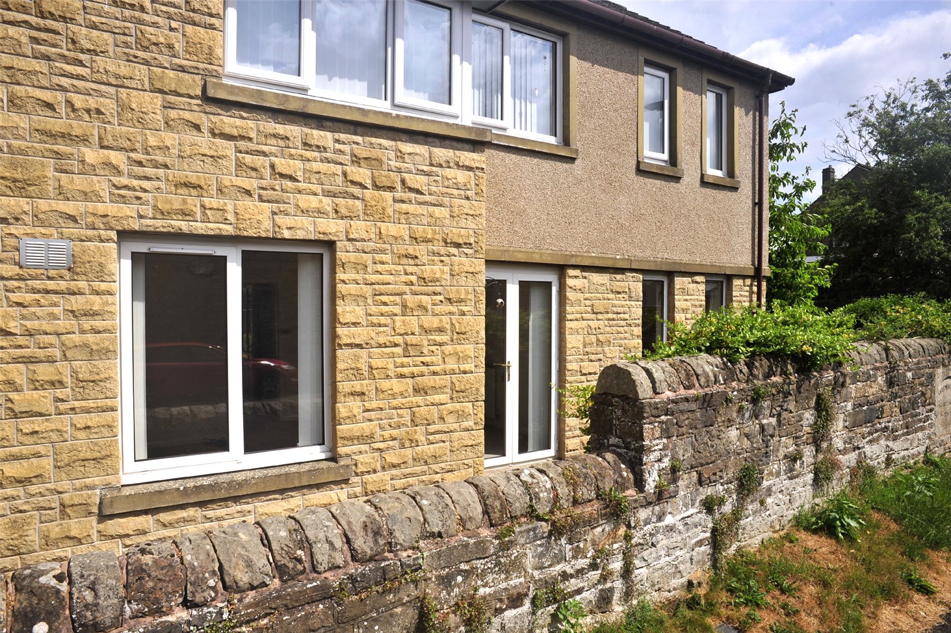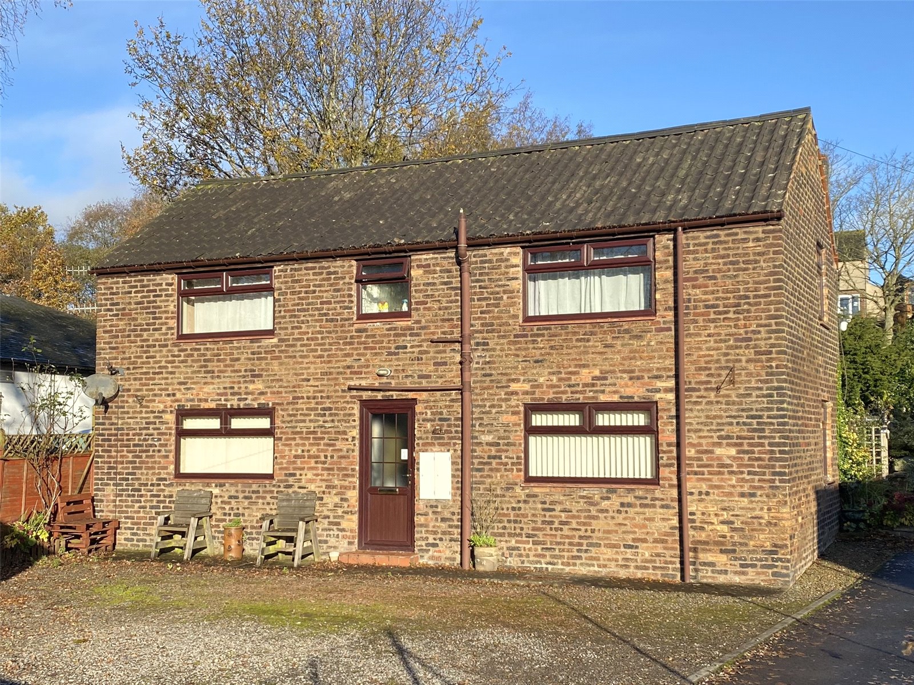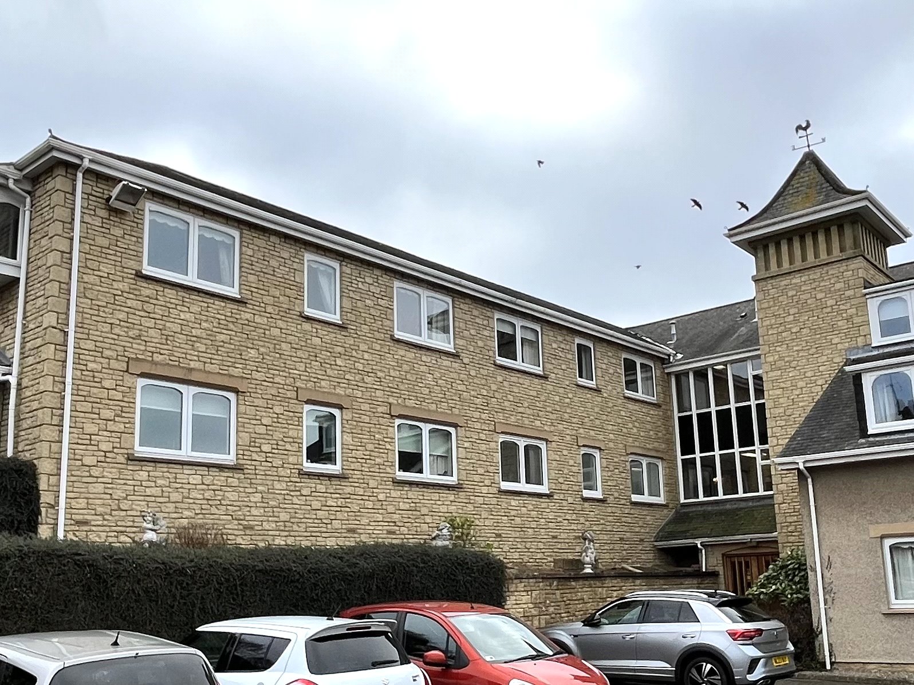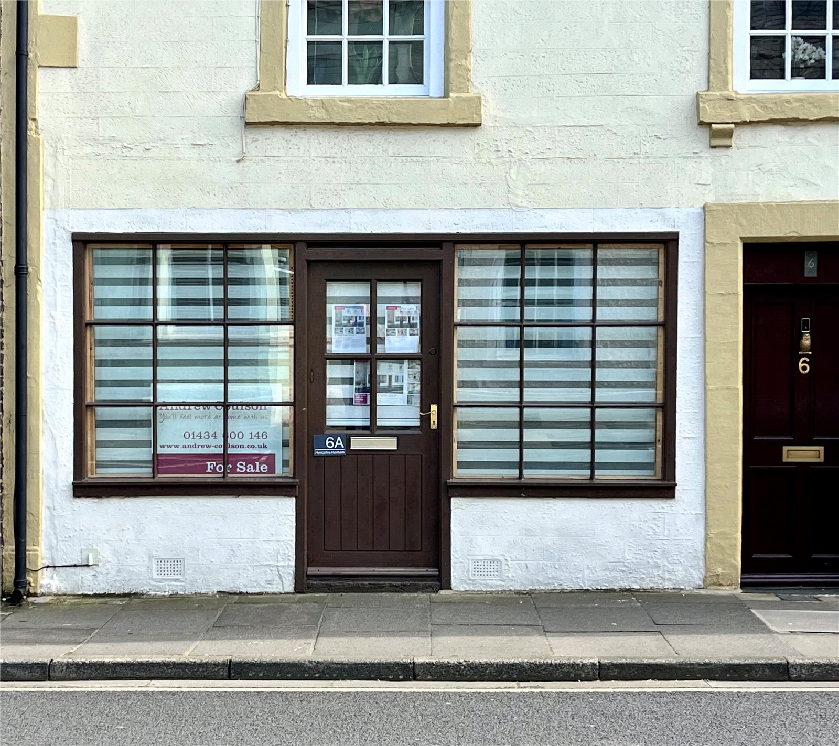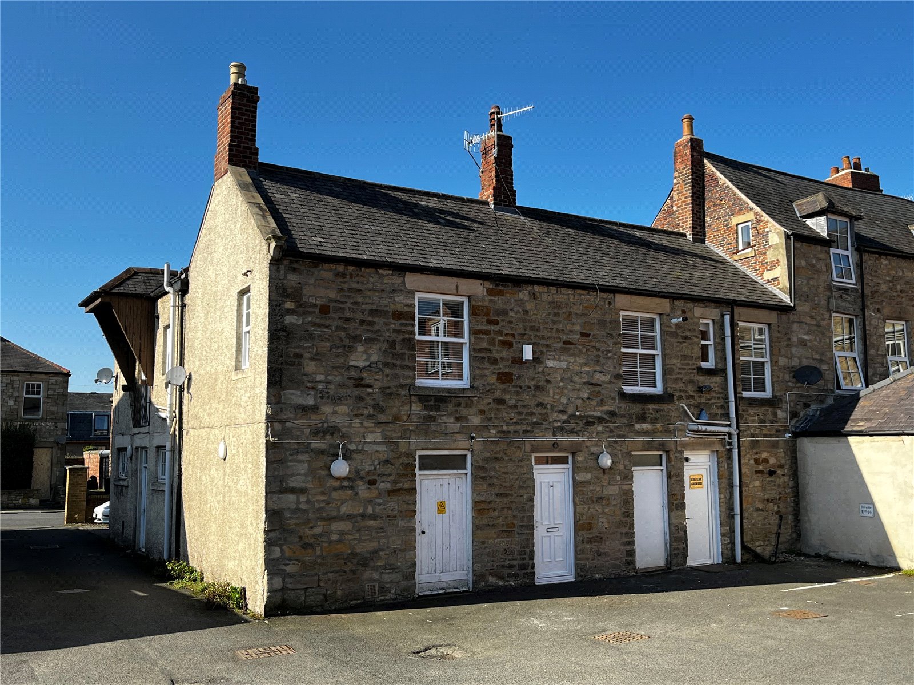SSTC
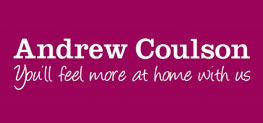
Abbey Court, Hexham, Northumberland, NE46
Offers in region of £95,000
Overview
1 Bedroom Apartment for sale in Abbey Court, Hexham, Northumberland, NE46
Situated in the heart of Hexham and literally on the doorstep of all its facilities and amenities is this sought after retirement block, provides the ability for independent living, but with the advantage of a House Manager. This one bedroom apartment has in recent times undergone refurbishment, and includes new carpets throughout, and redecoration. It offers well-proportioned accommodation, quietly located on the top floor at the end of a corridor, serviced by a lift as well as stairs. This perfect location enjoys garden views, but also allows a light and airy feel because of its westerly aspect. Abbey Court has a communal living room where residents can meet and activities are arranged and... Read more
Important Information
- This is a Leasehold property.
Key Info
- Top Floor Retirement Apartment with Lift Access
- Double Bedroom
- Undergone Refurbishment
- No Ongoing Chain
- Communal Grounds & Residents Parking
- Current EPC Rating: C
- Council Tax Band: B
- Tenure: Leasehold
- Centrally Located Close to Amenities
- Viewing Recommended
Carter Cottages, Otterburn, Northumberland, Ne19
1 Bedroom Terraced Bungalow
Carter Cottages, Otterburn, Northumberland, NE19
Fairfield Park, Haltwhistle, Northumberland, Ne49
2 Bedroom Apartment
Fairfield Park, Haltwhistle, Northumberland, NE49
Yew Tree Cottages, Haltwhistle, Northumberland, Ne49
2 Bedroom Apartment
Yew Tree Cottages, Haltwhistle, Northumberland, NE49
Windsor Court, Corbridge, Northumberland, Ne45
2 Bedroom Apartment
Windsor Court, Corbridge, Northumberland, NE45
Gibson House, 22 Battle Hill, Hexham, Northumberland, Ne46
1 Bedroom Apartment
Gibson House, 22 Battle Hill, Hexham, Northumberland, NE46

Mortgage Calculator
Amount Borrowed: £200,000
Term: 25 years
Interest rate: 3.5%
Total Monthly Payment:
£1,001.25
Total amount repayable:
£300,374

