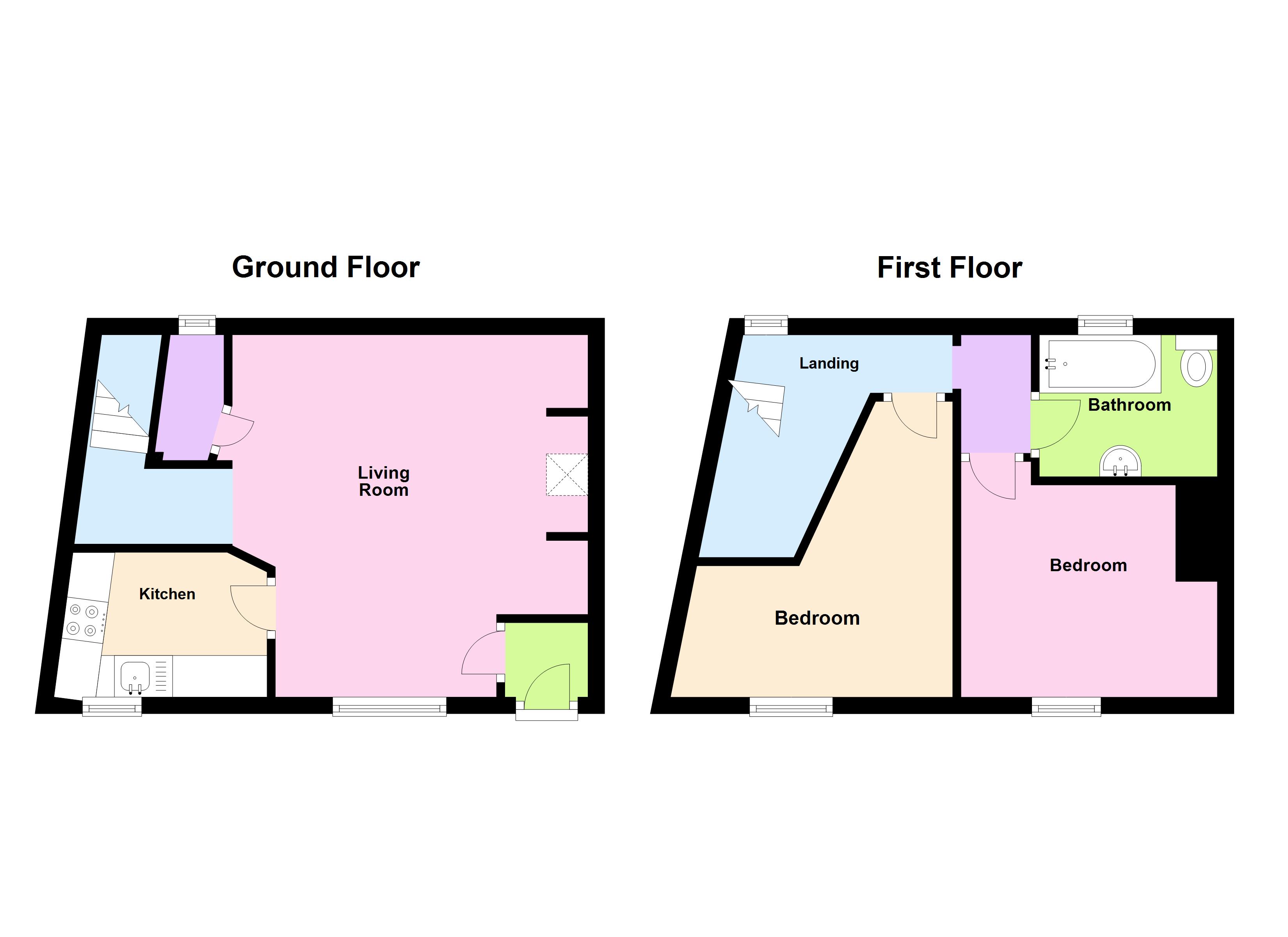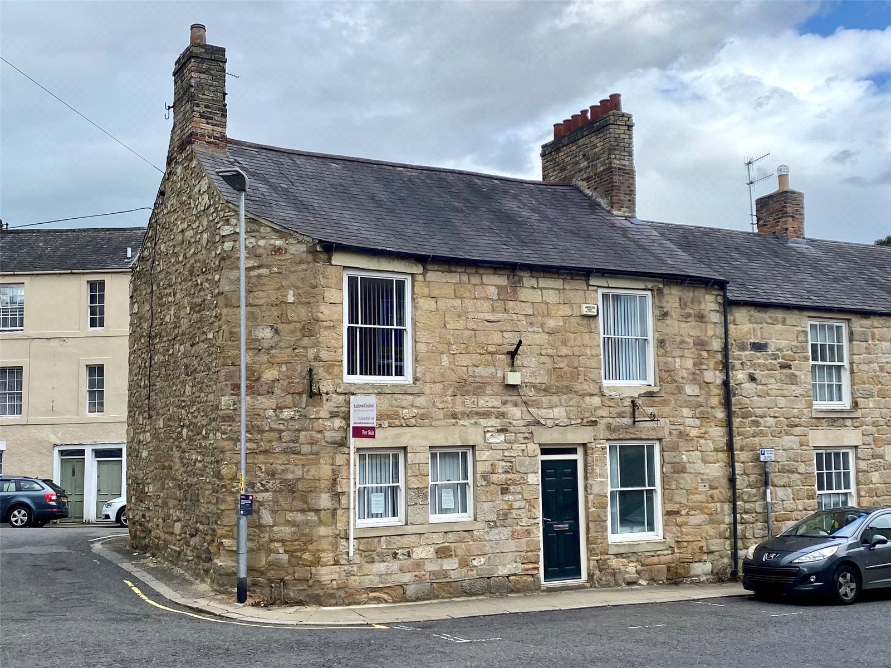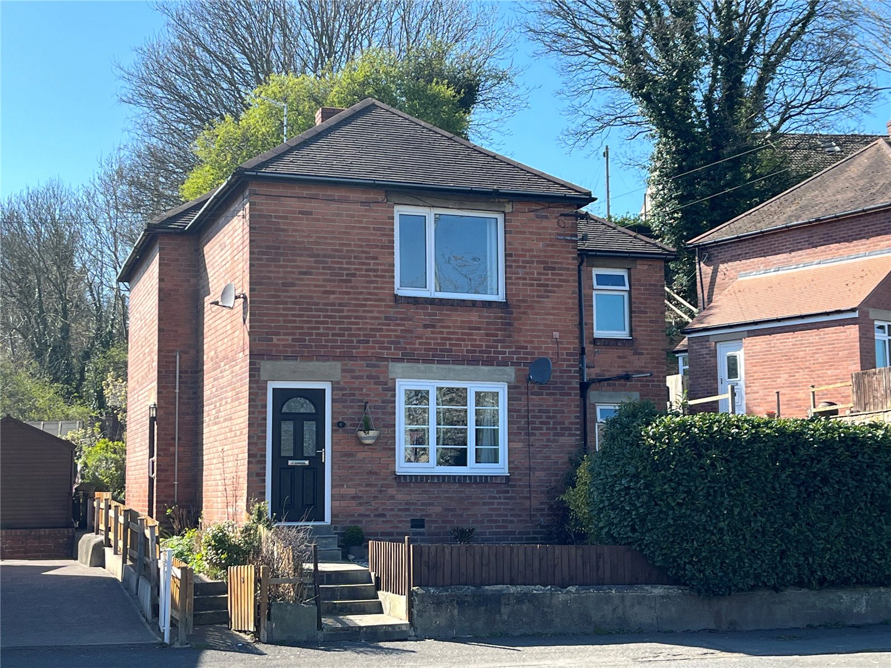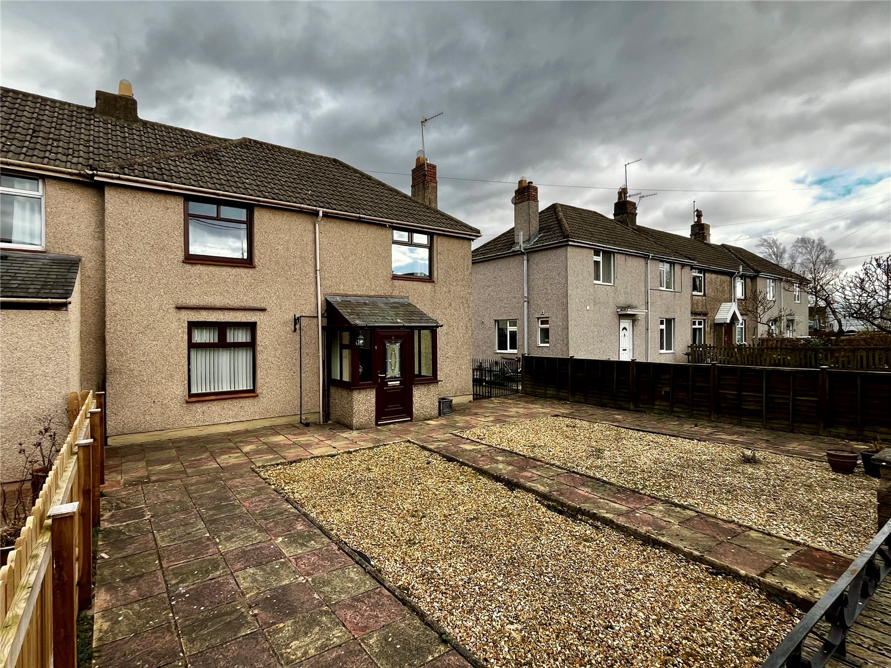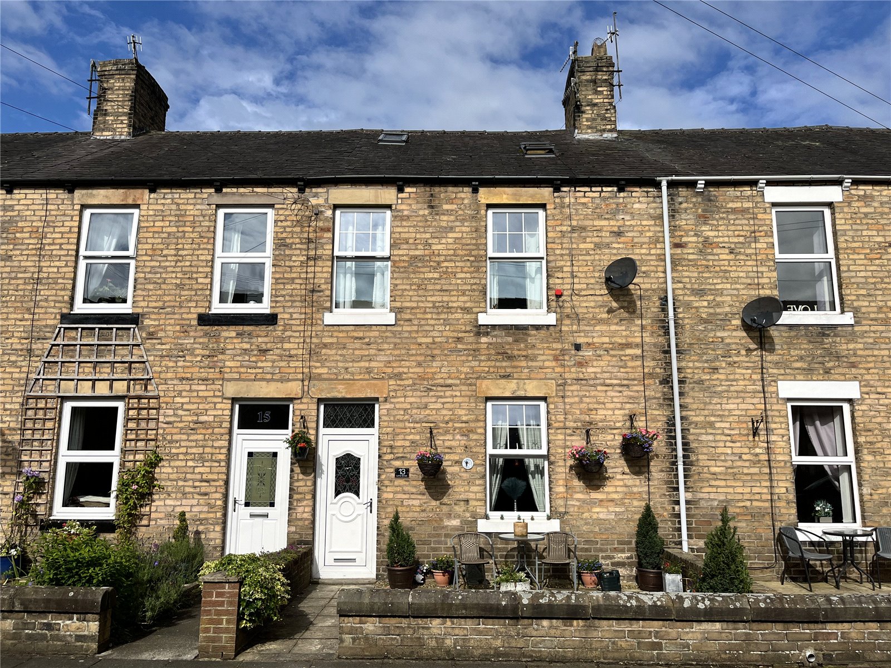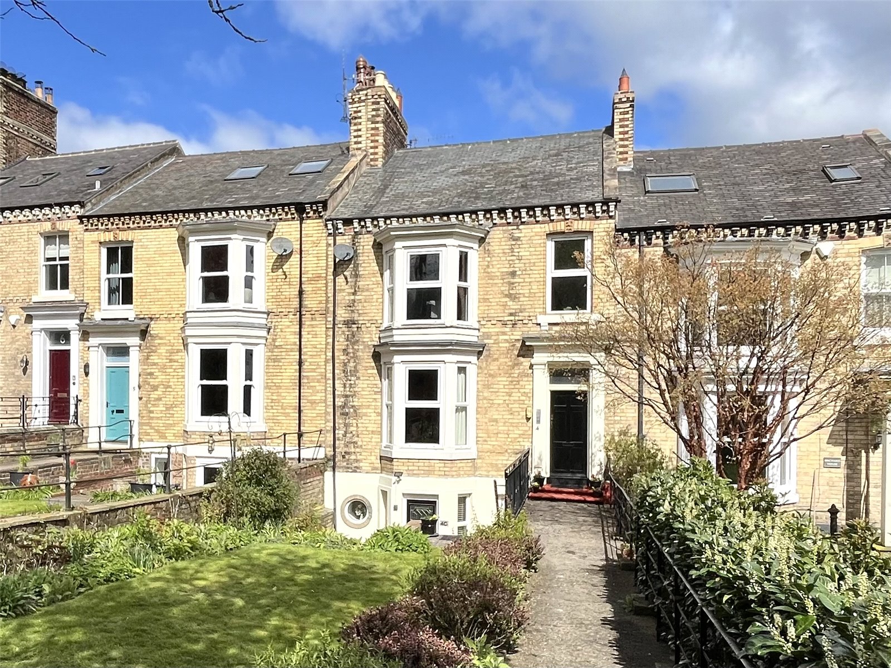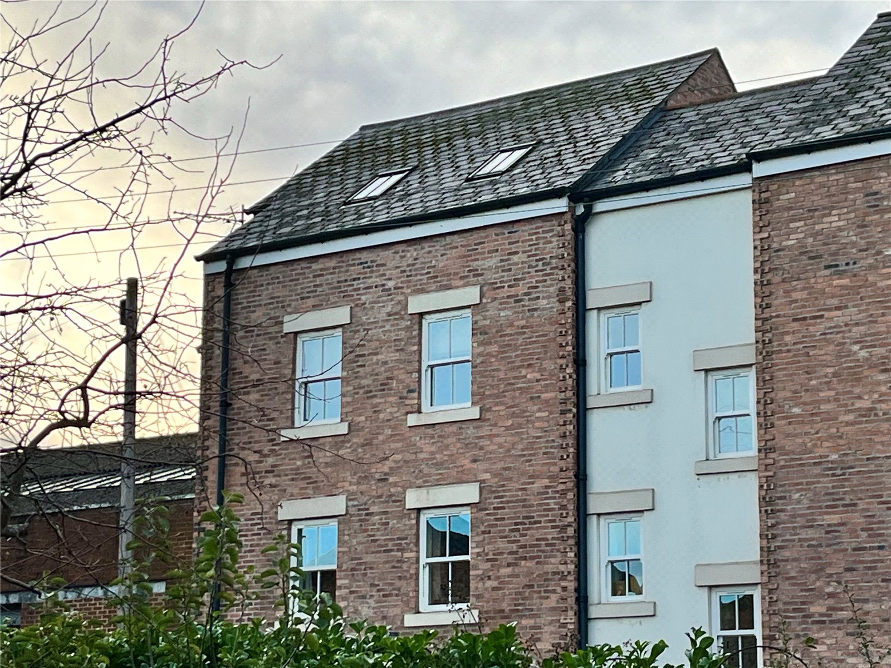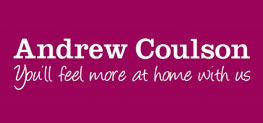
Lincoln Terrace, Hexham, Northumberland, NE46
Offers in region of £150,000
Overview
2 Bedroom Terraced House for sale in Lincoln Terrace, Hexham, Northumberland, NE46
Tucked away down a short grassed lane, this is a rather unique cottage conveniently located and within walking distance of the town centre with all its facilities and amenities, this two bedroom cottage offers charm and character. It also has two useful outhouses and a narrow patio outside the front door. The house is being offered for sale with immediate vacant possession and no ongoing chain and although has heating and is double glazed, is in need of further modernisation to a purchasers own requirements. This is a delightful cottage in a unique location and we would strongly urge an early inspection in order to avoid disappointment.
BRIEFLY COMPRISING;
GROUND FLOOR
... Read more
BRIEFLY COMPRISING;
GROUND FLOOR
... Read more
Important Information
- This is a Freehold property.
Key Info
- Delightful Cottage
- Two Bedrooms
- Much Charm & Character
- No Ongoing Chain
- Two Outhouses
- Current EPC Rating: D
- Council Tax Band: B
- Tenure: Freehold
- Walking Distance of the Town Centre
- Viewing Recommended
Giles Place, Hexham, Northumberland, Ne46
3 Bedroom End of Terrace House
Giles Place, Hexham, Northumberland, NE46
Alexander Place, Hexham, Northumberland, Ne46
2 Bedroom Apartment
Alexander Place, Hexham, Northumberland, NE46
Greencroft, Haltwhistle, Northumberland, Ne49
3 Bedroom Terraced House
Greencroft, Haltwhistle, Northumberland, NE49
Lorne Street, Haltwhistle, Northumberland, Ne49
4 Bedroom Terraced House
Lorne Street, Haltwhistle, Northumberland, NE49
Tynedale Terrace, Hexham, Northumberland, Ne46
2 Bedroom Apartment
Tynedale Terrace, Hexham, Northumberland, NE46
Tyne Green Mews, Hexham, Northumberland, Ne46
2 Bedroom Maisonette
Tyne Green Mews, Hexham, Northumberland, NE46

Mortgage Calculator
Amount Borrowed: £200,000
Term: 25 years
Interest rate: 3.5%
Total Monthly Payment:
£1,001.25
Total amount repayable:
£300,374

