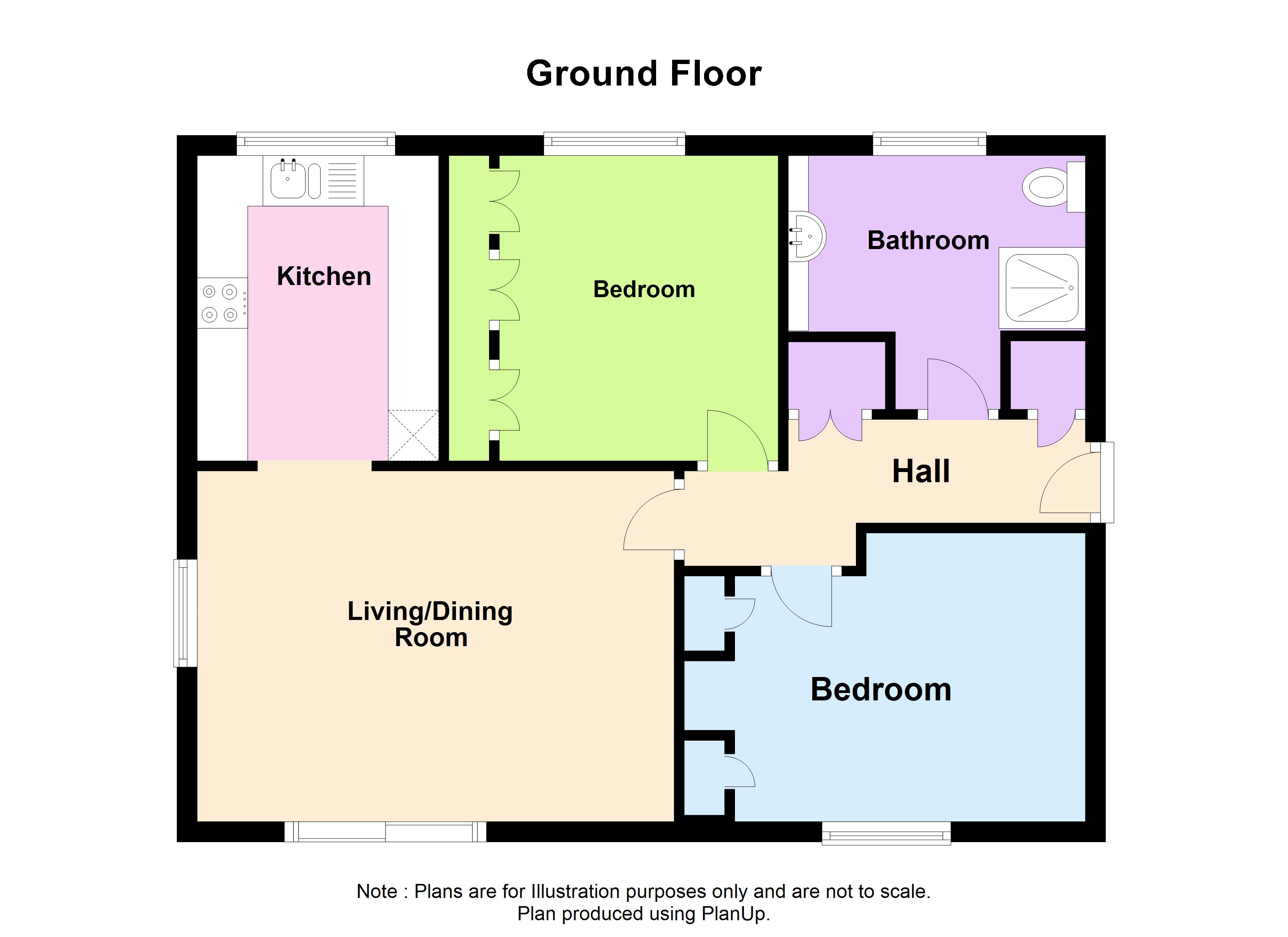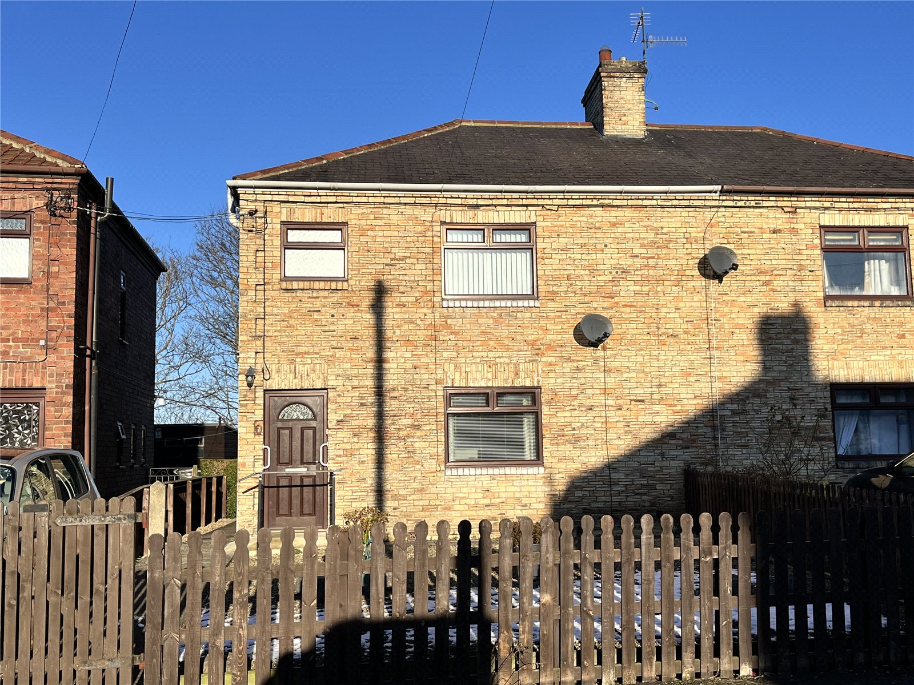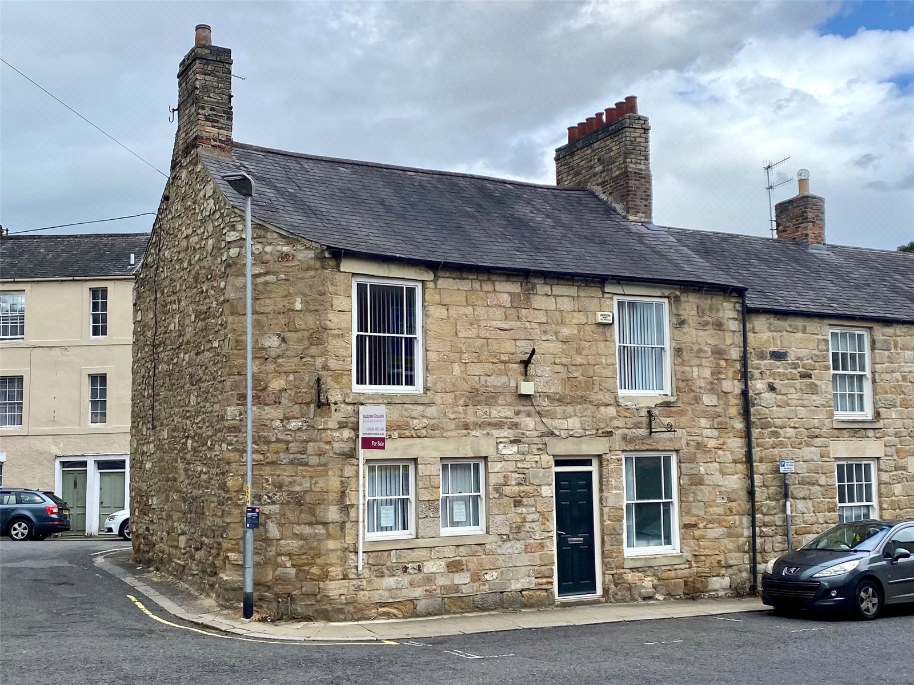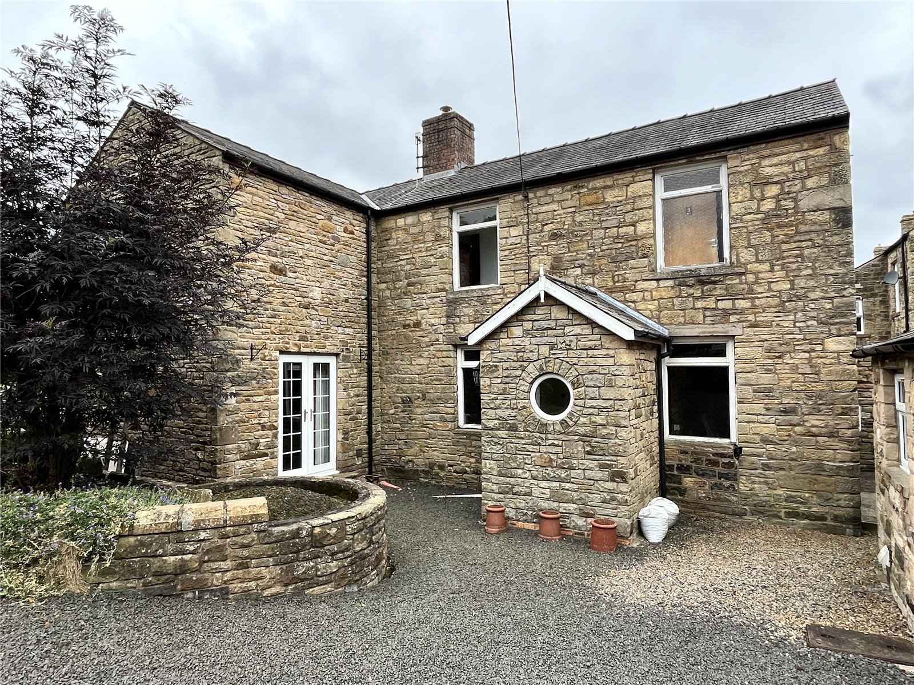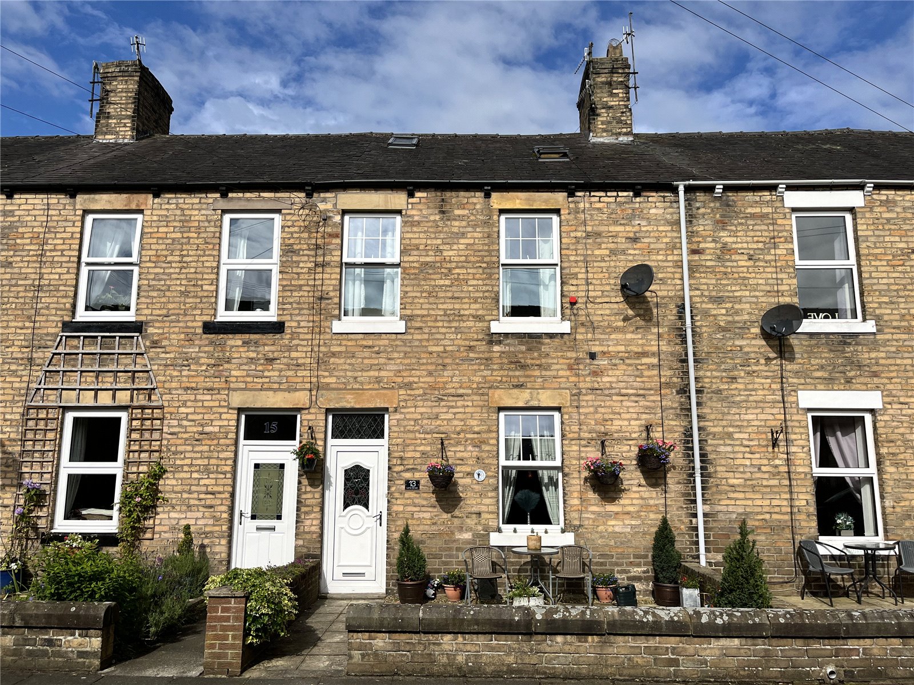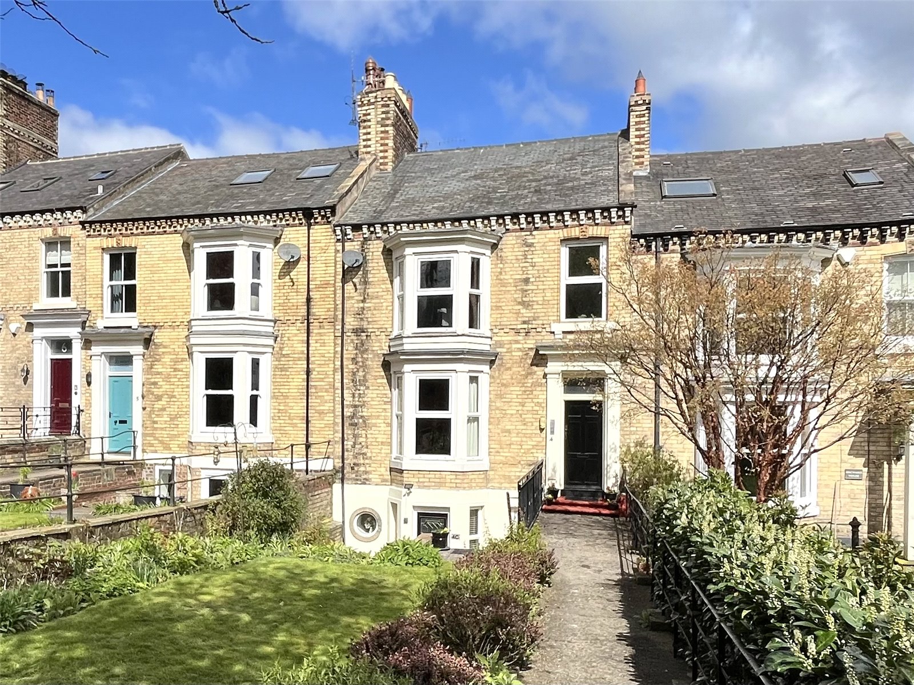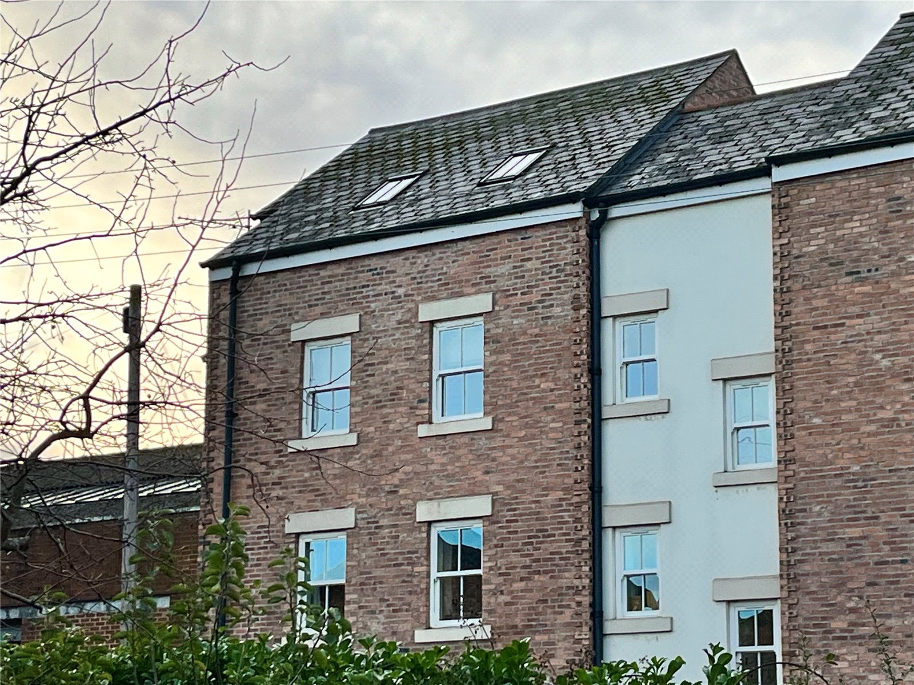SSTC
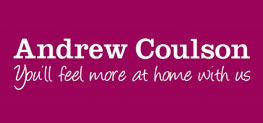
Maidens Croft, Hexham, Northumberland, NE46
Offers in region of £150,000
Overview
2 Bedroom Apartment for sale in Maidens Croft, Hexham, Northumberland, NE46
Very well located in this development and enjoying views over the entrance driveway, gardens and its own patio, this is a two bedroom ground floor retirement flat which has undergone some refurbishment. There is a designated car parking space and large mature communal gardens for the enjoyment of all the residents. All fitted carpets, curtains and blinds are included in the sale and the accommodation is well-presented benefiting from double glazing and gas fired central heating. This property is being offered with immediate vacant possession and no ongoing chain.
BRIEFLY COMPRISING;
GROUND FLOOR
COMMUNAL ENTRANCE LOBBY AND HALLWAY
With a security intercom syst... Read more
BRIEFLY COMPRISING;
GROUND FLOOR
COMMUNAL ENTRANCE LOBBY AND HALLWAY
With a security intercom syst... Read more
Important Information
- This is a Leasehold property.
Key Info
- Ground Floor Retirement Apartment
- Two Double Bedrooms
- Well-Presented
- No Ongoing Chain
- Designated Parking & Communal Gardens
- Current EPC Rating: C
- Council Tax Band: C
- Tenure: Leasehold
- Well-Located Development
- Viewing Recommended
Peth Head, Hexham, Northumberland, Ne46
3 Bedroom Semi-Detached House
Peth Head, Hexham, Northumberland, NE46
Giles Place, Hexham, Northumberland, Ne46
3 Bedroom End of Terrace House
Giles Place, Hexham, Northumberland, NE46
Castle Terrace, Haltwhistle, Northumberland, Ne49
3 Bedroom Detached House
Castle Terrace, Haltwhistle, Northumberland, NE49
Lorne Street, Haltwhistle, Northumberland, Ne49
4 Bedroom Terraced House
Lorne Street, Haltwhistle, Northumberland, NE49
Tynedale Terrace, Hexham, Northumberland, Ne46
2 Bedroom Apartment
Tynedale Terrace, Hexham, Northumberland, NE46
Tyne Green Mews, Hexham, Northumberland, Ne46
2 Bedroom Maisonette
Tyne Green Mews, Hexham, Northumberland, NE46

Mortgage Calculator
Amount Borrowed: £200,000
Term: 25 years
Interest rate: 3.5%
Total Monthly Payment:
£1,001.25
Total amount repayable:
£300,374

