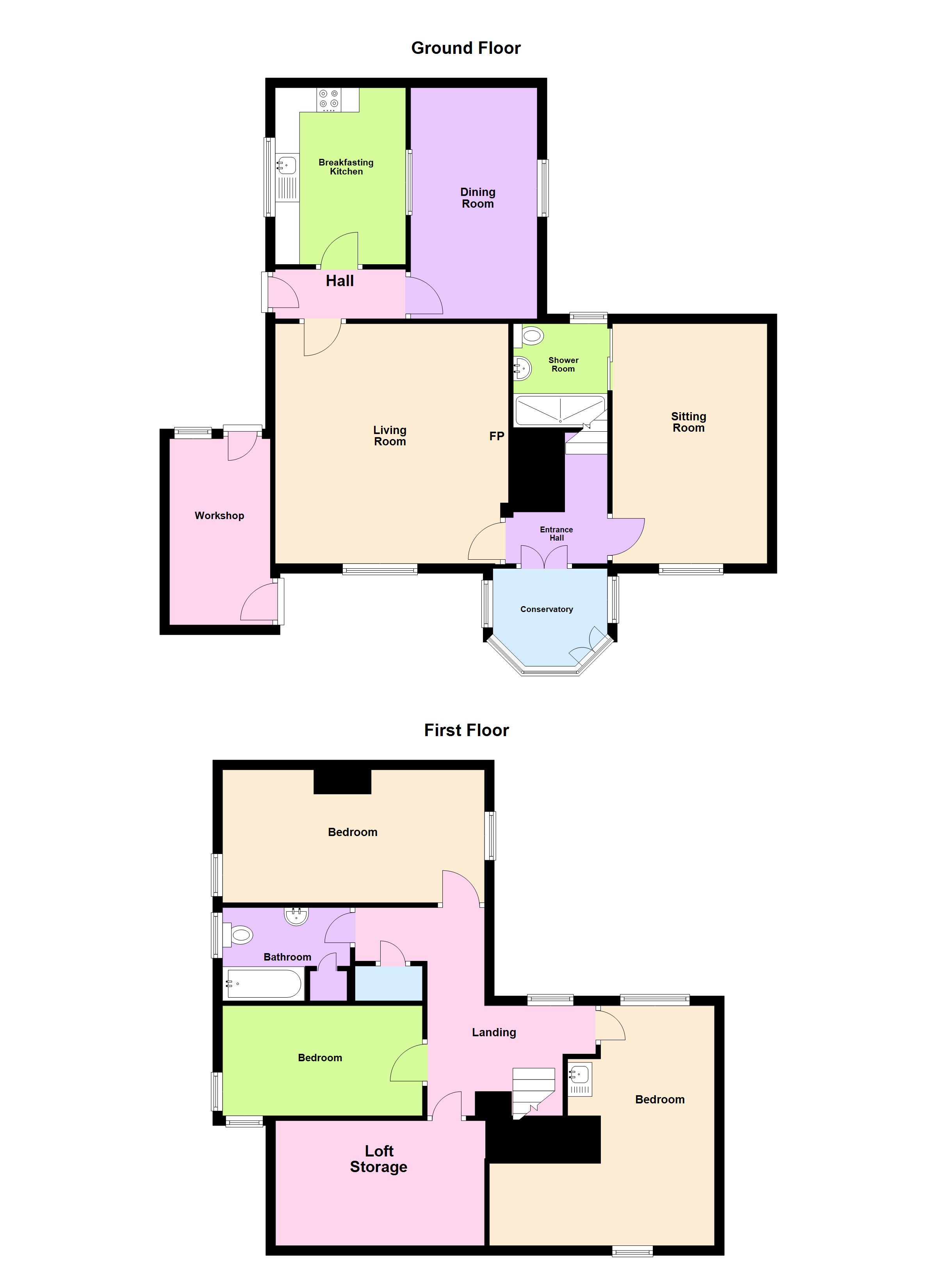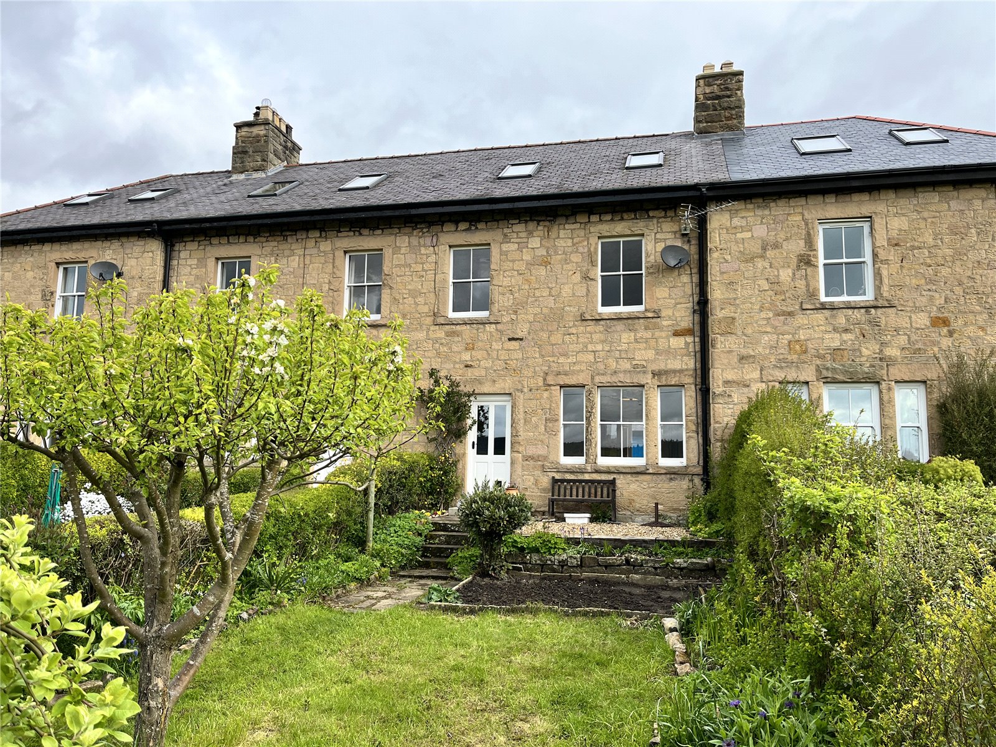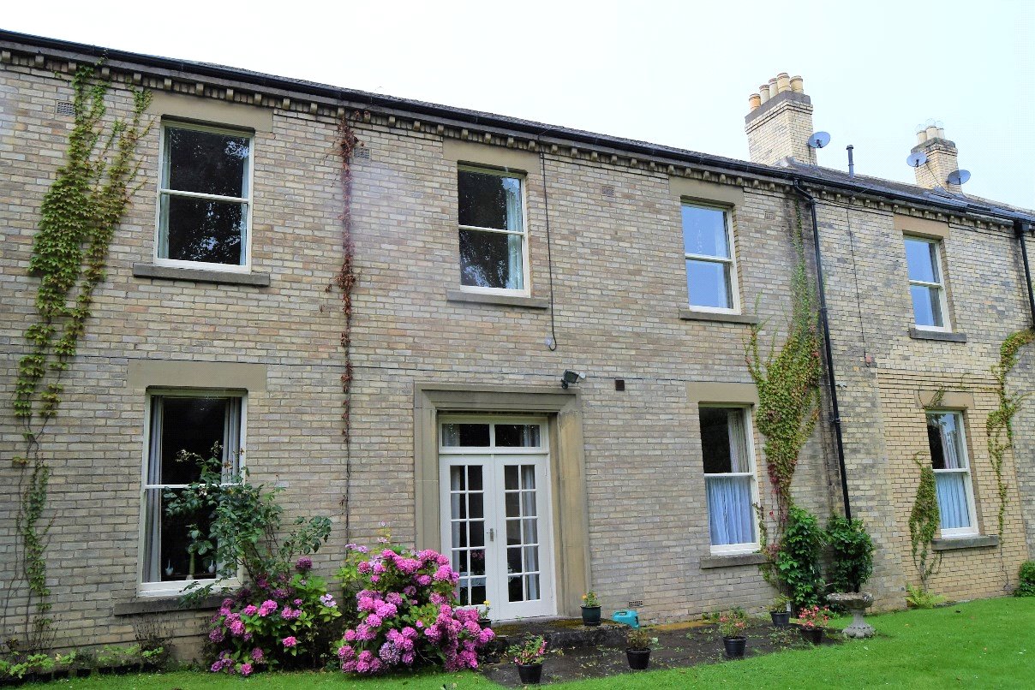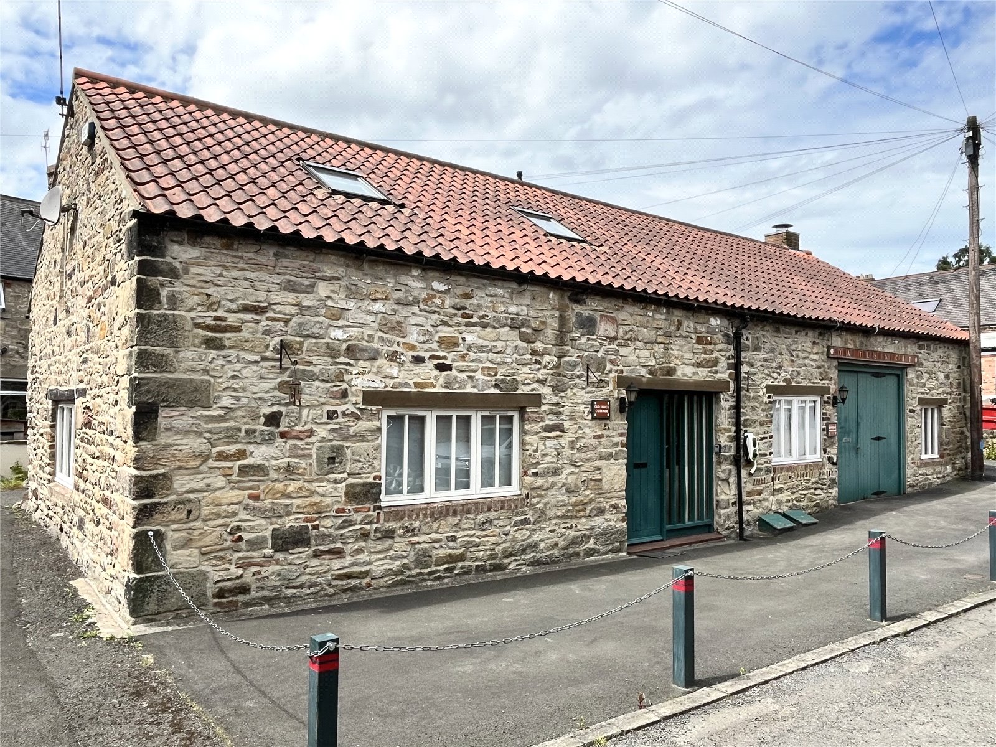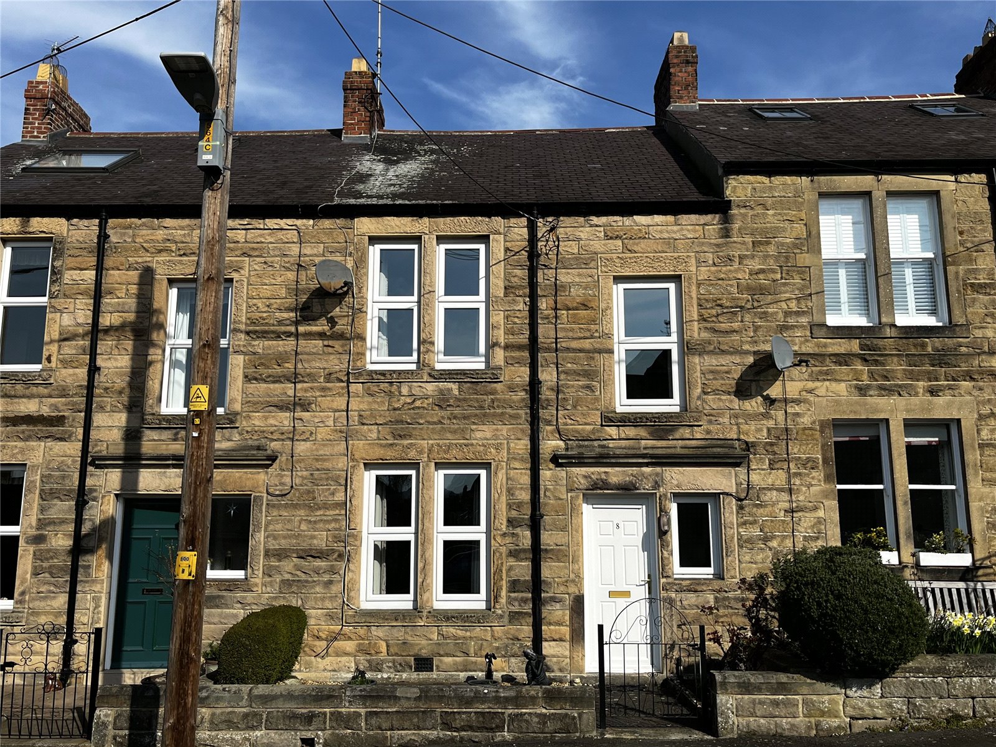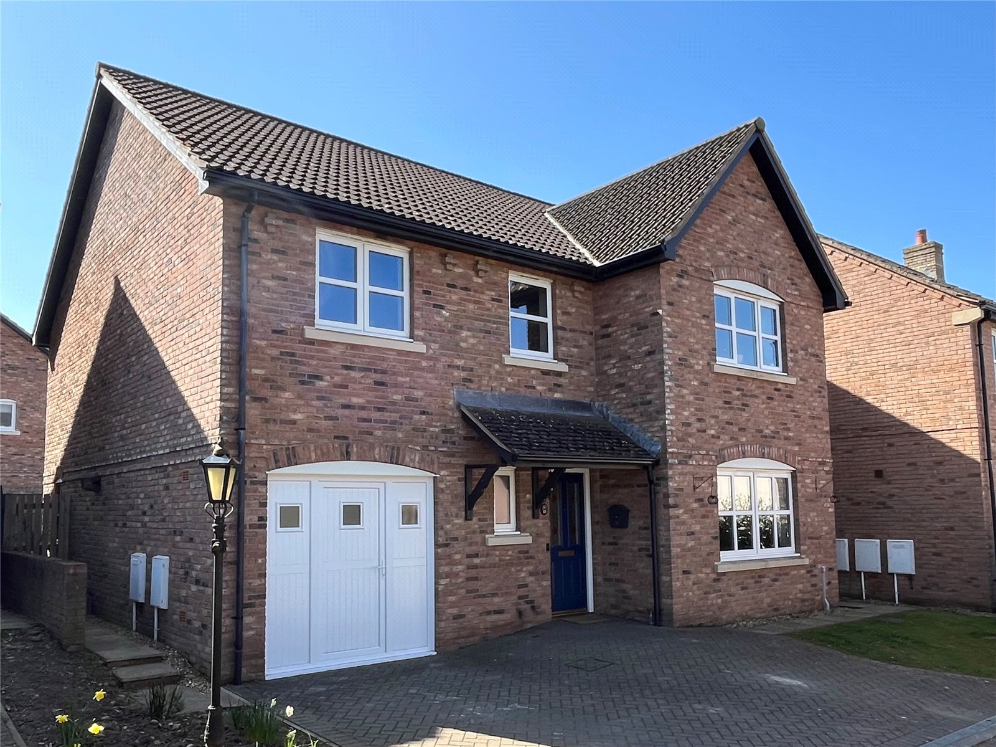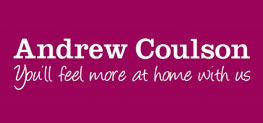
Sandhoe, Hexham, Northumberland, NE46
Offers in region of £295,000
Overview
3 Bedroom Semi-Detached House for sale in Sandhoe, Hexham, Northumberland, NE46
Tucked away in the highly desirable hamlet of Sandhoe, and immersed in local history, this is a charming and most attractive stone built cottage in idyllic and peaceful surroundings on the former estate of Beaufront Castle. The accommodation offers well-proportioned rooms. Outside there is an old wash house/workshop and very pleasant cottage style gardens to the front. The property does have part double glazing and oil-fired central heating, but is in need of full refurbishment, thus giving a purchaser the ideal opportunity to complete the home to their own personal requirements. Properties in this immediate locality rarely come onto the market and we would urge an early inspection in order... Read more
Important Information
- This is a Freehold property.
Key Info
- Attractive Stone Built Cottage
- Three Bedrooms
- No Ongoing Chain
- In Need of Refurbishment
- Mature Gardens & Workshop
- Current EPC Rating: E
- Council Tax Band: E
- Tenure: Freehold
- Highly Desirable Hamlet
- Viewing Recommended
Butt Bank, Fourstones, Northumberland, Ne47
4 Bedroom Terraced House
Butt Bank, Fourstones, Northumberland, NE47
Low Gables, South Park, Hexham, Northumberland, Ne46
2 Bedroom Apartment
Low Gables, South Park, Hexham, Northumberland, NE46
West View, Wylam, Northumberland, Ne41
1 Bedroom Detached House
West View, Wylam, Northumberland, NE41
Bishopton Way, Highford Park, Hexham, Northumberland, Ne46
4 Bedroom Detached House
Bishopton Way, Highford Park, Hexham, Northumberland, NE46
Windsor Terrace, Corbridge, Northumberland, Ne45
2 Bedroom Terraced House
Windsor Terrace, Corbridge, Northumberland, NE45
Hadrians Rise, Haltwhistle, Northumberland, Ne49
4 Bedroom Detached House
Hadrians Rise, Haltwhistle, Northumberland, NE49

Mortgage Calculator
Amount Borrowed: £200,000
Term: 25 years
Interest rate: 3.5%
Total Monthly Payment:
£1,001.25
Total amount repayable:
£300,374

