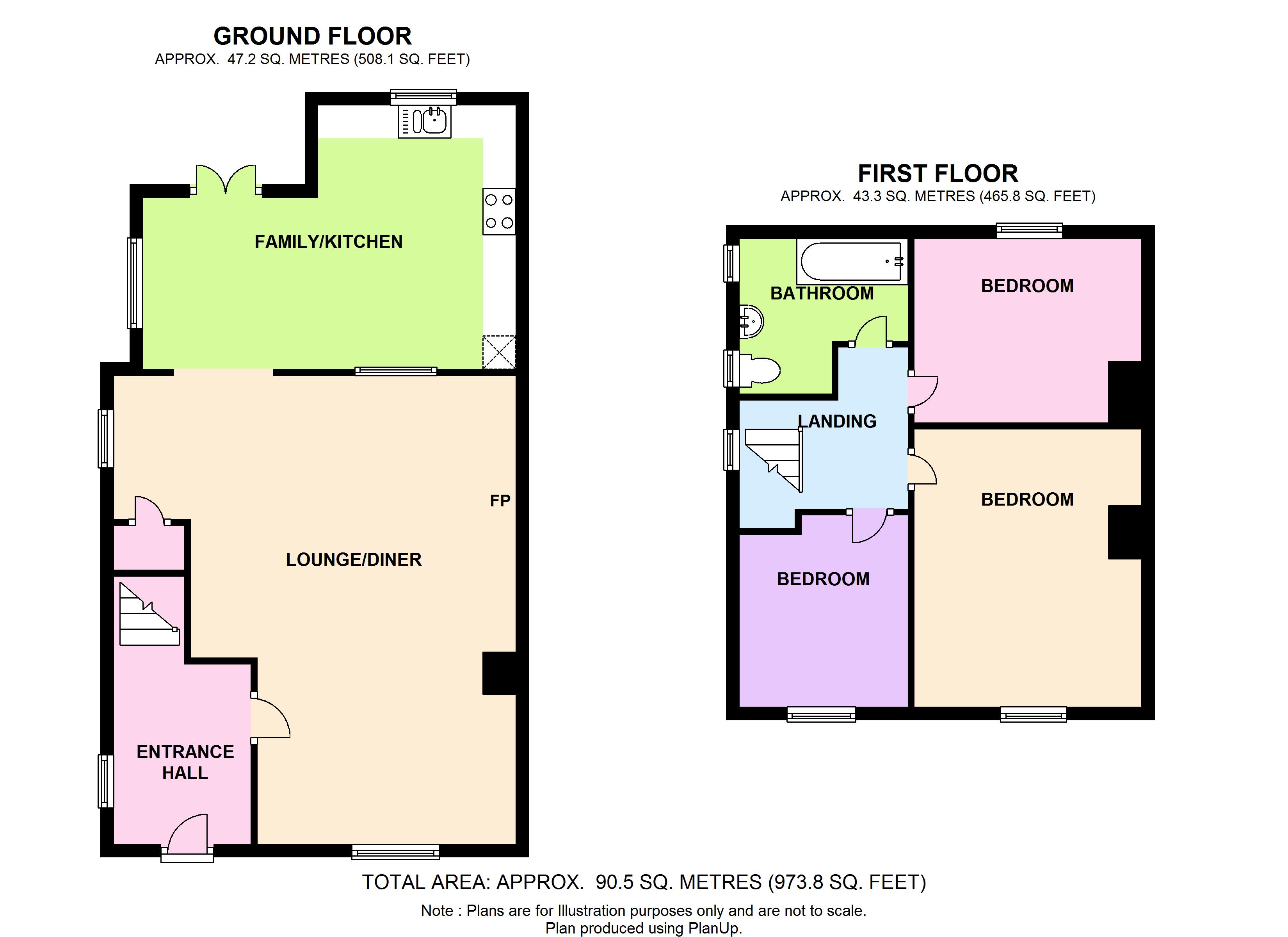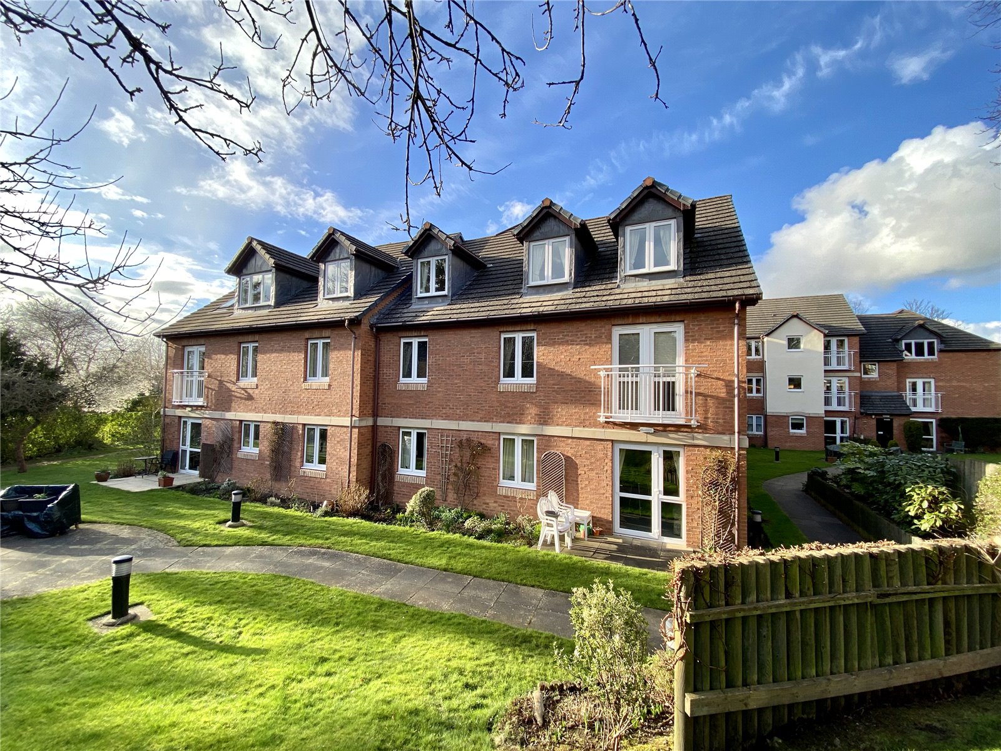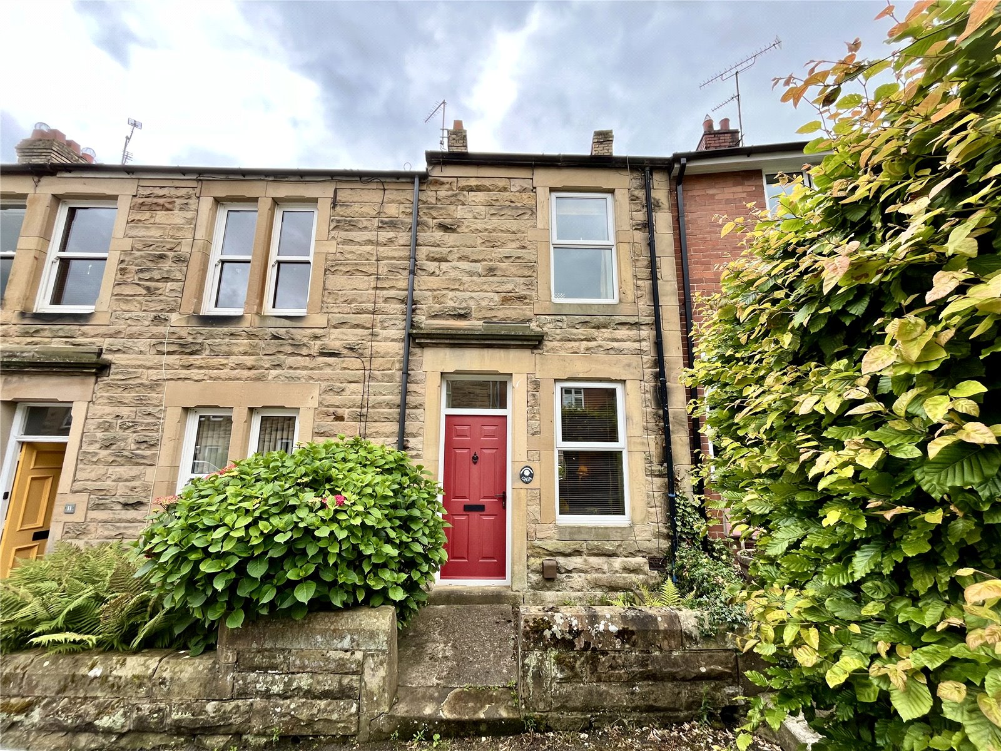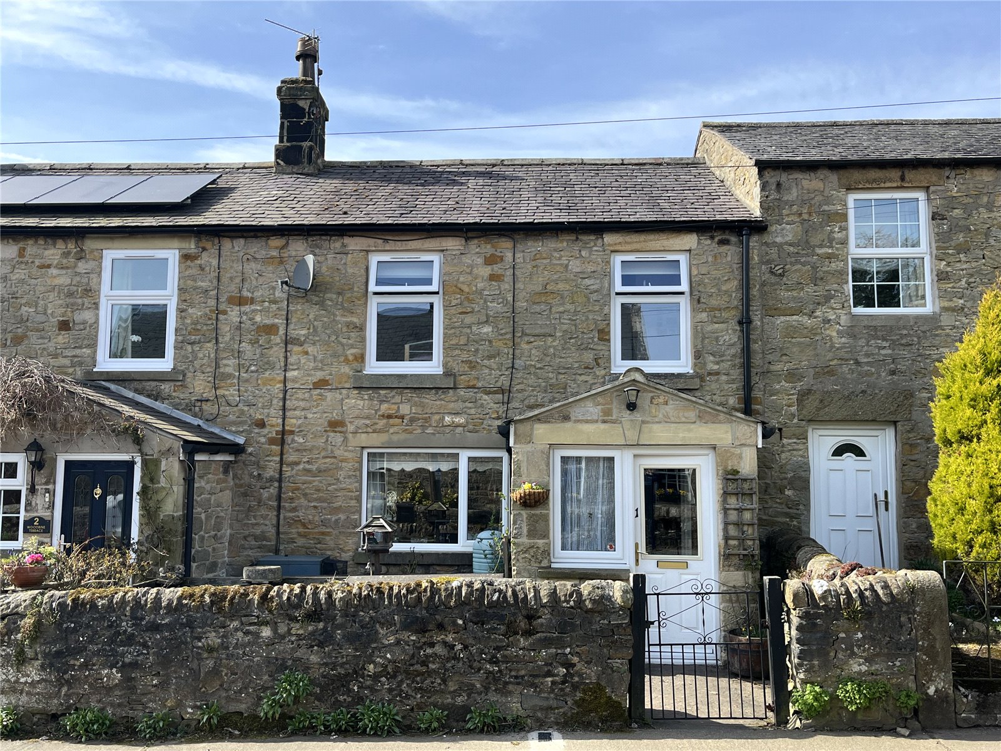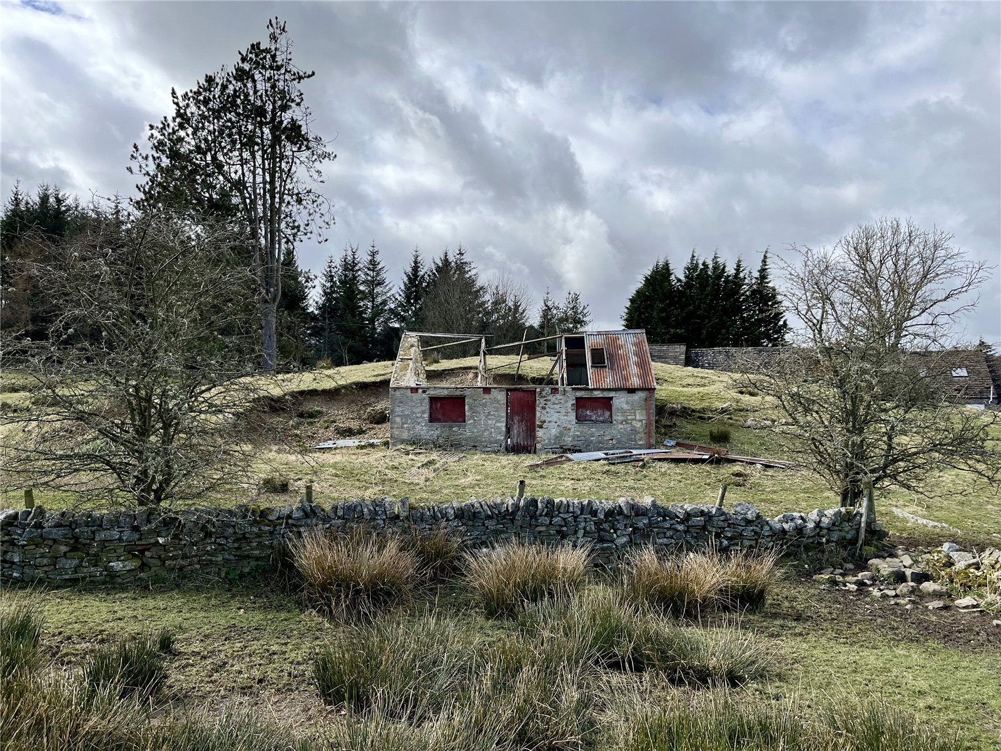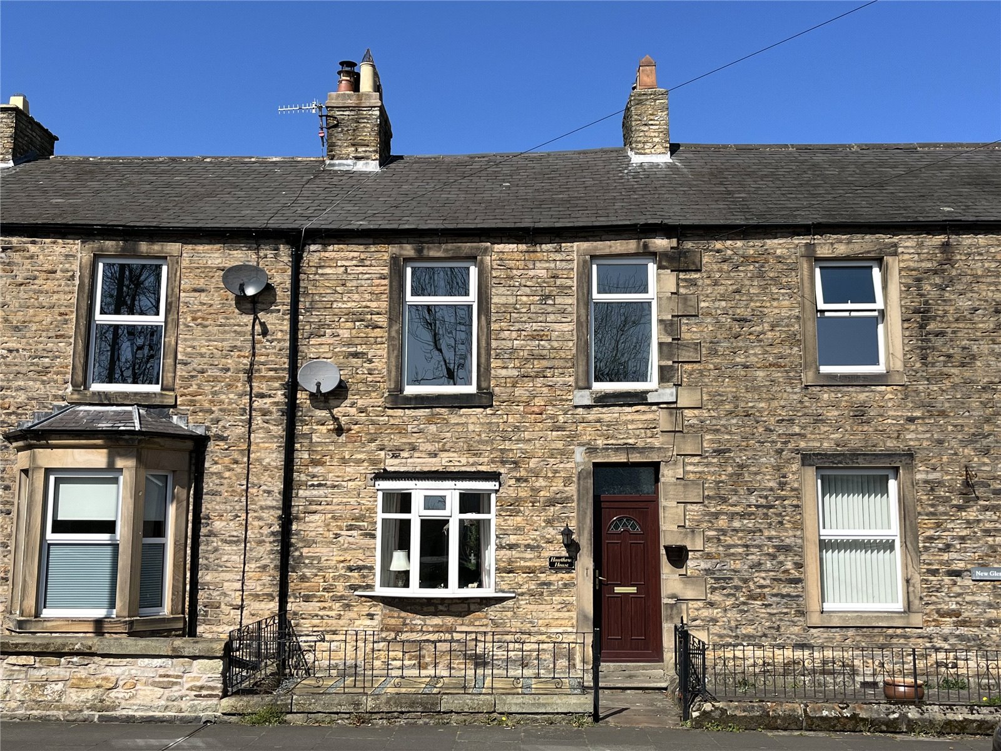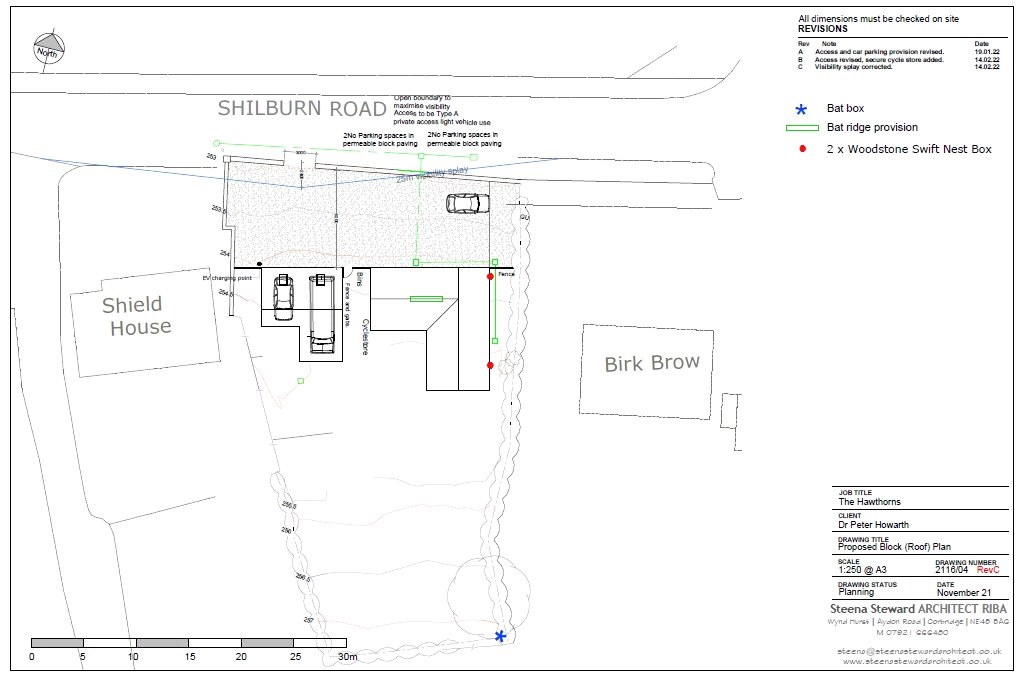SSTC
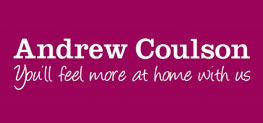
Broadway, Fourstones, Northumberland, NE47
Offers in region of £189,000
Overview
3 Bedroom Semi-Detached House for sale in Broadway, Fourstones, Northumberland, NE47
This is a three bedroom semi-detached family home, located in a cul-de-sac, in this satellite village, only a few minutes' drive from Hexham. The property offers light and airy accommodation. There is private parking to the front and an enclosed garden to the rear with an outbuilding. The accommodation throughout enjoys both heating and double glazing and is being offered with no ongoing chain.
BRIEFLY COMPRISING;
GROUND FLOOR
ENTRANCE HALL
With uPVC front door. Window to side elevation, wooden flooring and staircase to first floor.
OPEN-PLAN LIVING/DINING ROOM 22'8" x 15'11" (6.9m x 4.85m)
With windows overlooking the front and side elevations. F... Read more
BRIEFLY COMPRISING;
GROUND FLOOR
ENTRANCE HALL
With uPVC front door. Window to side elevation, wooden flooring and staircase to first floor.
OPEN-PLAN LIVING/DINING ROOM 22'8" x 15'11" (6.9m x 4.85m)
With windows overlooking the front and side elevations. F... Read more
Important Information
- This is a Freehold property.
Key Info
- Semi-Detached Home
- Three Bedrooms
- Popular Village
- No Ongoing Chain
- Enclosed Gardens & Driveway Parking
- Current EPC Rating: F
- Council Tax Band: B
- Tenure: Freehold
- Cul-de-sac Location
- Viewing Recommended
Primlea Court, Aydon Road, Corbridge, Northumberland, Ne45
2 Bedroom Apartment
Primlea Court, Aydon Road, Corbridge, Northumberland, NE45
Glen Terrace, Hexham, Northumberland, Ne46
1 Bedroom Terraced House
Glen Terrace, Hexham, Northumberland, NE46
Woodbine Terrace, Barrasford, Northumberland, Ne48
2 Bedroom Terraced House
Woodbine Terrace, Barrasford, Northumberland, NE48
West Road, Haltwhistle, Northumberland, Ne49
3 Bedroom Terraced House
West Road, Haltwhistle, Northumberland, NE49
Shilburn Road, Allendale, Northumberland, Ne47
4 Bedroom Plot
Shilburn Road, Allendale, Northumberland, NE47

Mortgage Calculator
Amount Borrowed: £200,000
Term: 25 years
Interest rate: 3.5%
Total Monthly Payment:
£1,001.25
Total amount repayable:
£300,374

