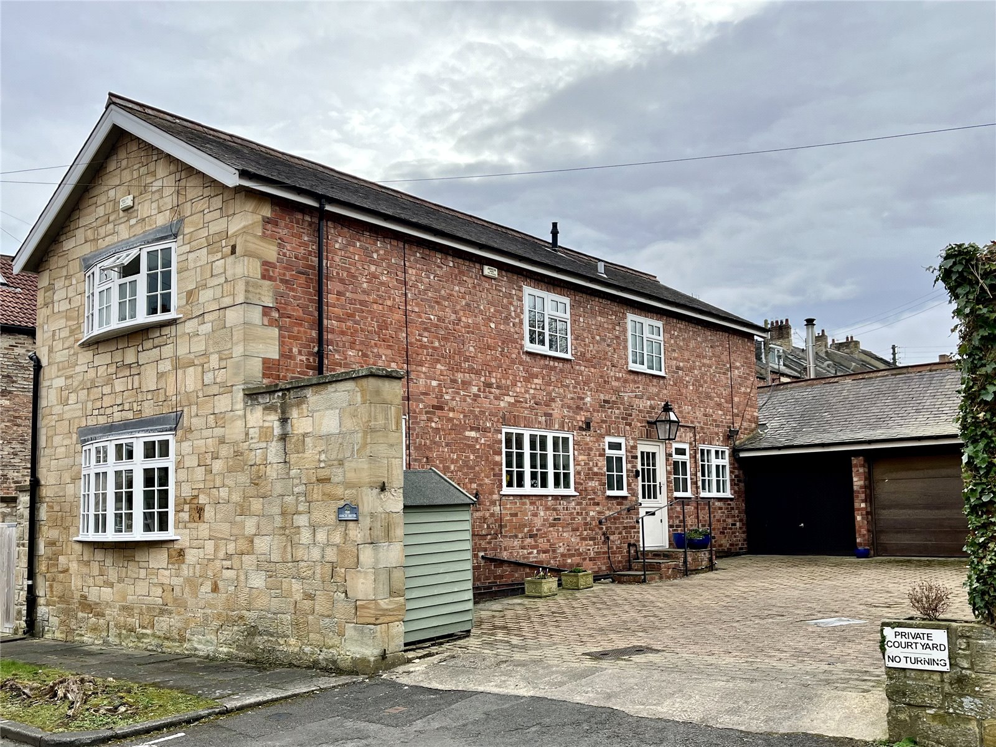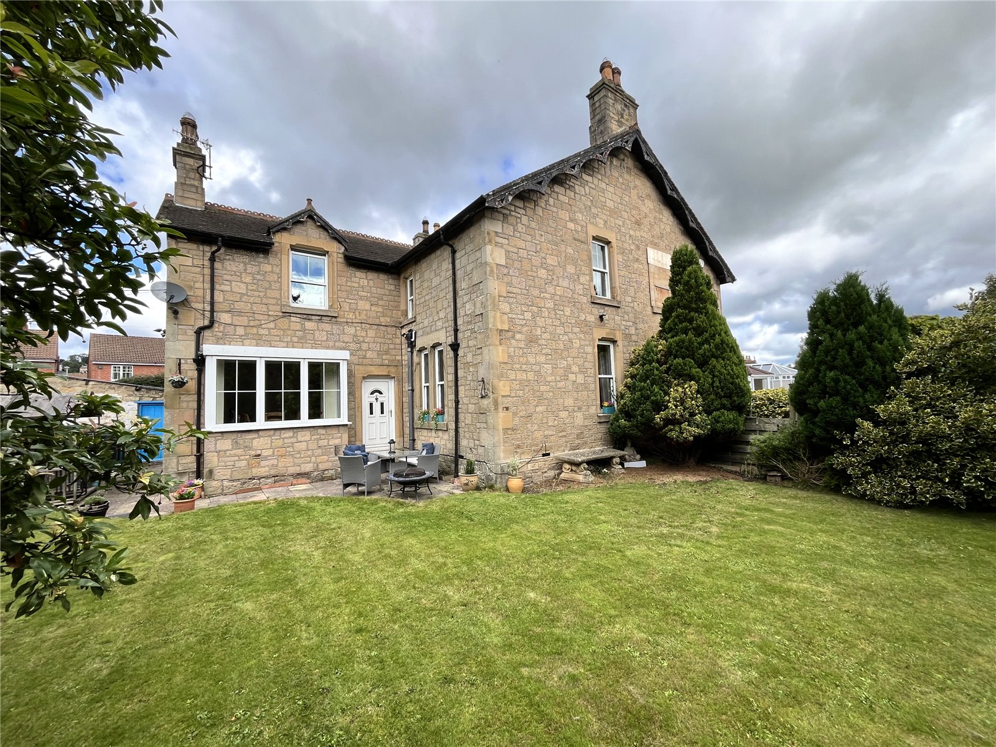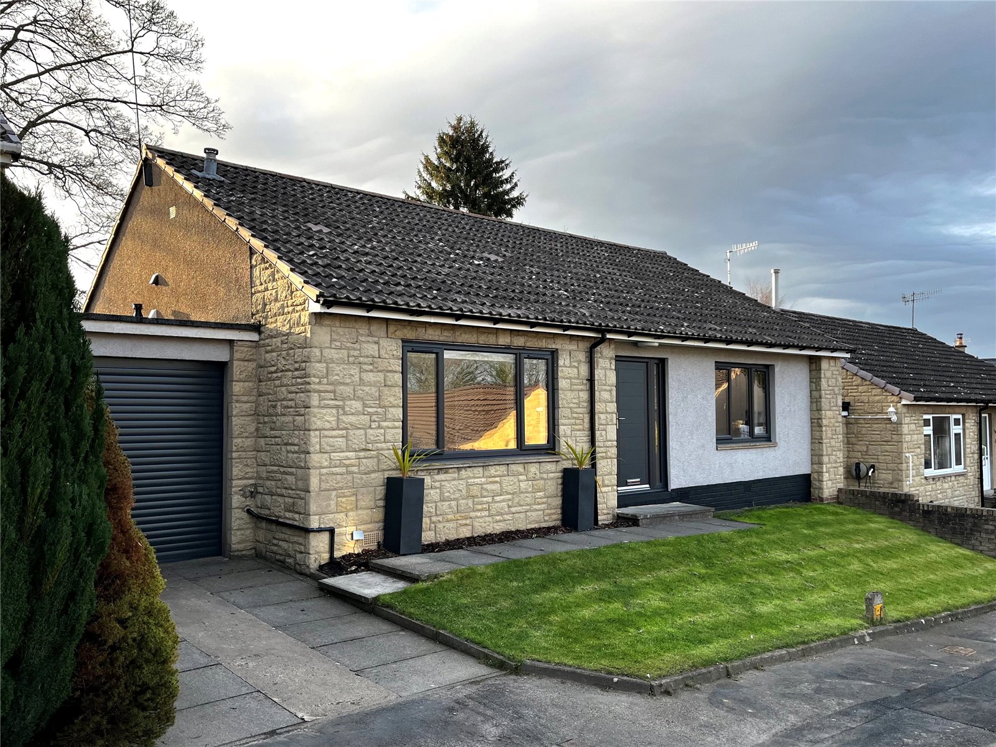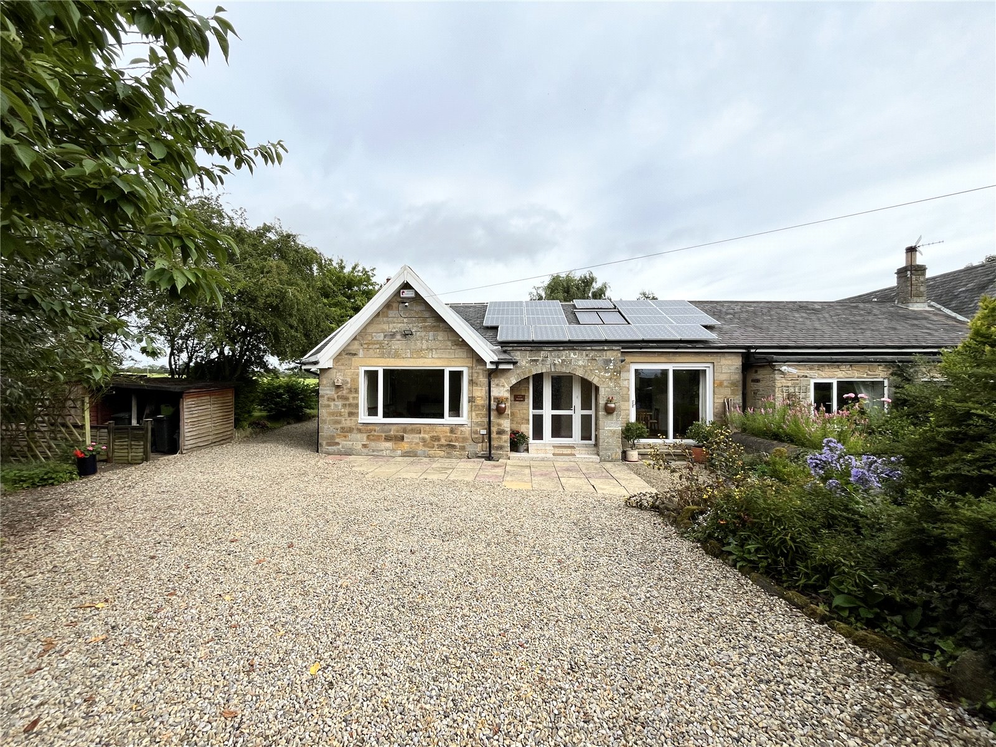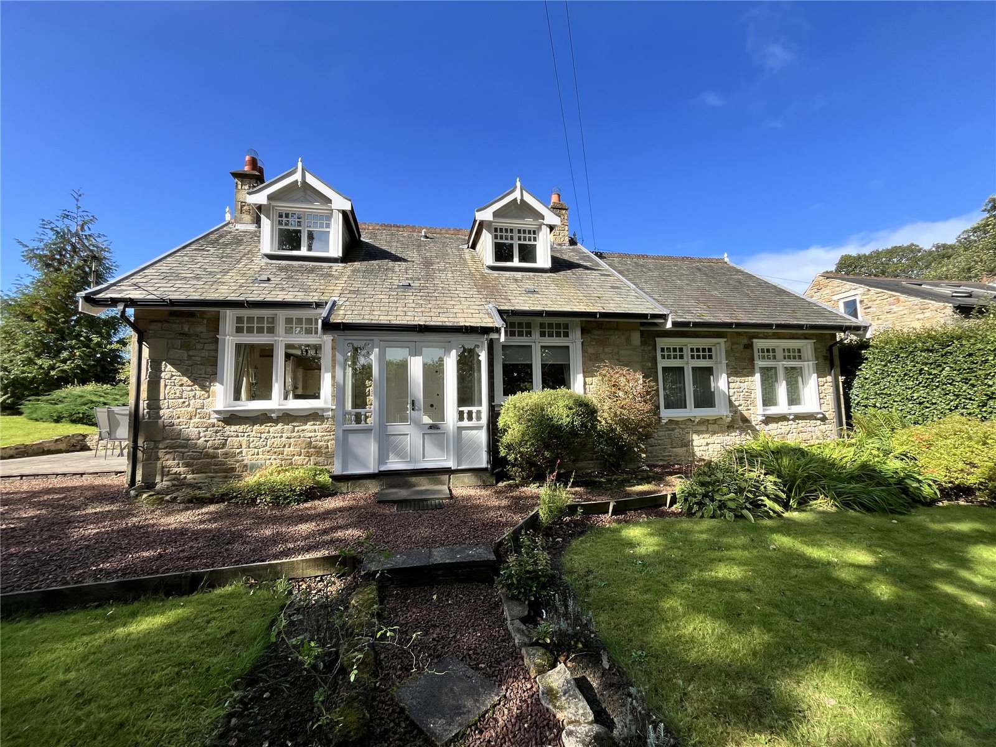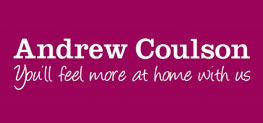
Langley-On-Tyne, Northumberland, NE47
Offers in region of £450,000
Overview
2 Bedroom Detached House for sale in Langley-On-Tyne, Northumberland, NE47
Situated in unspoilt rural surroundings and enjoying stunning views from all of its windows, this is a detached two/three-bedroom house on a generous plot of approximately 1 acre, presented in good order throughout. Outside there are large gardens, wooded areas, undispersed with quiet sitting areas to take full advantage of the views. There is also a detached stone-built barn which offers huge potential for other uses, subject to any necessary consents being obtained. The accommodation is well-presented throughout, however, the bathrooms still require refurbishment and enjoys oil-fired central heating and is double glazed. This is a rare opportunity for those who seek to get away from it all... Read more
Important Information
- This is a Freehold property.
Key Info
- Detached Two/Three Bedroom Home
- Well-Presented Throughout
- Stunning Views
- Detached Stone Barn
- Generous Gardens Total Site Approx 1 Acre
- Current EPC Rating: E
- Council Tax Band: D
- Tenure: Freehold
- Unspoilt Rural Surroundings
- Viewing Recommended
St. Hildas Road, Hexham, Northumberland, Ne46
3 Bedroom Detached House
St. Hildas Road, Hexham, Northumberland, NE46
Brigwood, Haydon Bridge, Northumberland, Ne47
5 Bedroom Semi-Detached House
Brigwood, Haydon Bridge, Northumberland, NE47
Moonfield, Hexham, Northumberland, Ne46
3 Bedroom Terraced Bungalow
Moonfield, Hexham, Northumberland, NE46
East Wallhouses, Newcastle Upon Tyne, Ne18
4 Bedroom Semi-Detached Bungalow
East Wallhouses, Newcastle upon Tyne, NE18
Woodside Avenue, Corbridge, Northumberland, Ne45
3 Bedroom Detached House
Woodside Avenue, Corbridge, Northumberland, NE45
Linnels Cottages, Hexham, Northumberland, Ne46
3 Bedroom Detached House
Linnels Cottages, Hexham, Northumberland, NE46

Mortgage Calculator
Amount Borrowed: £200,000
Term: 25 years
Interest rate: 3.5%
Total Monthly Payment:
£1,001.25
Total amount repayable:
£300,374


