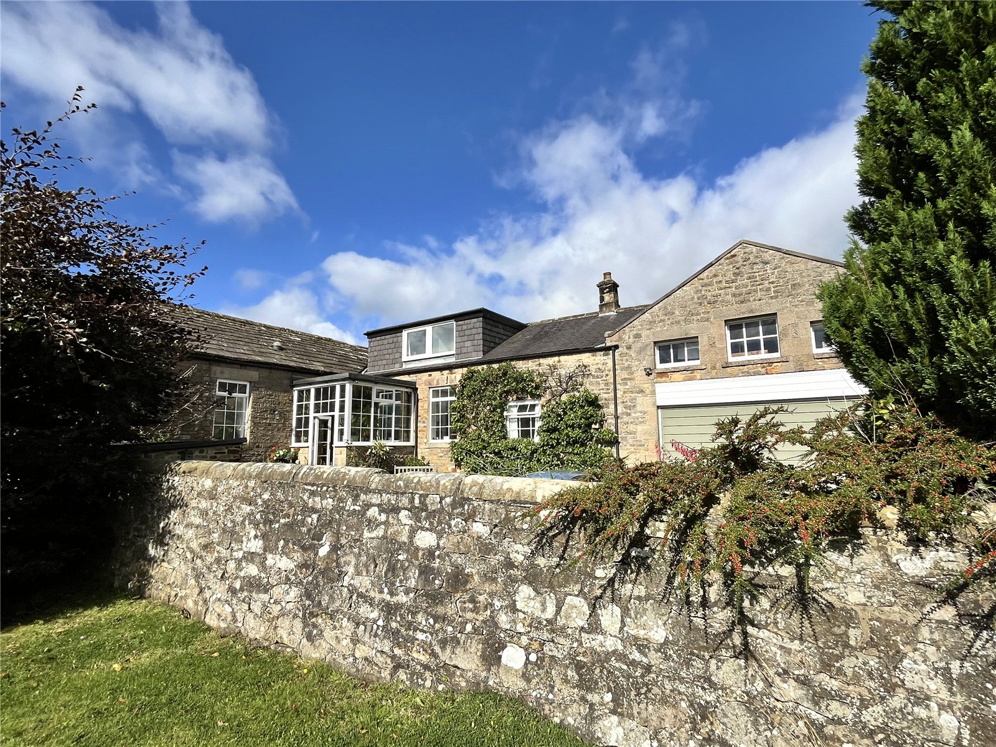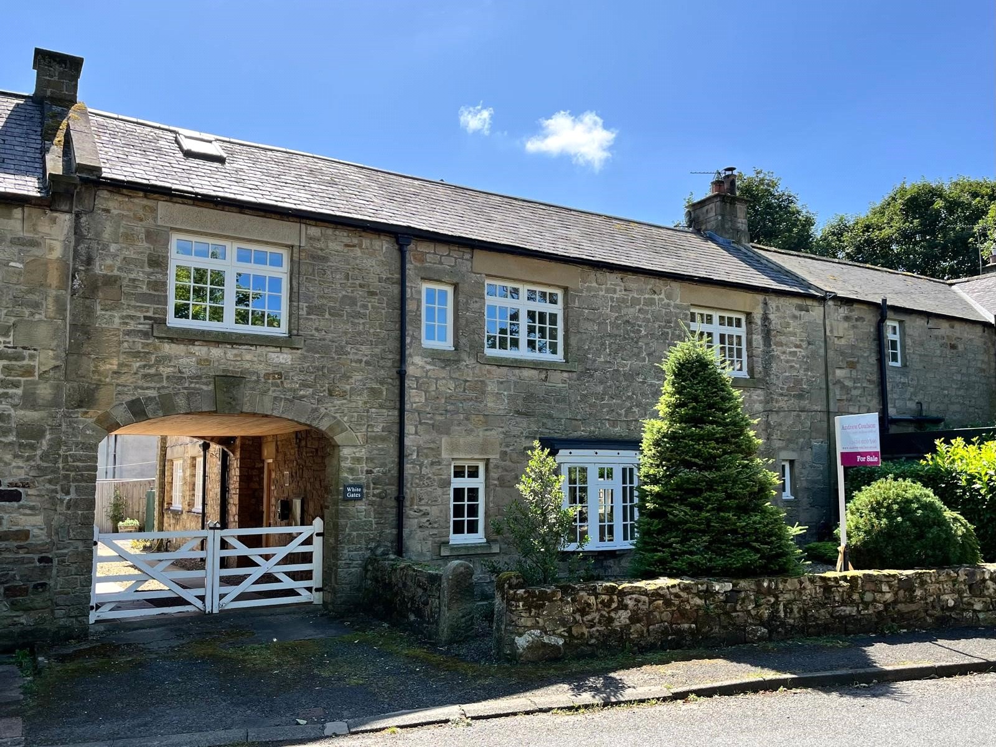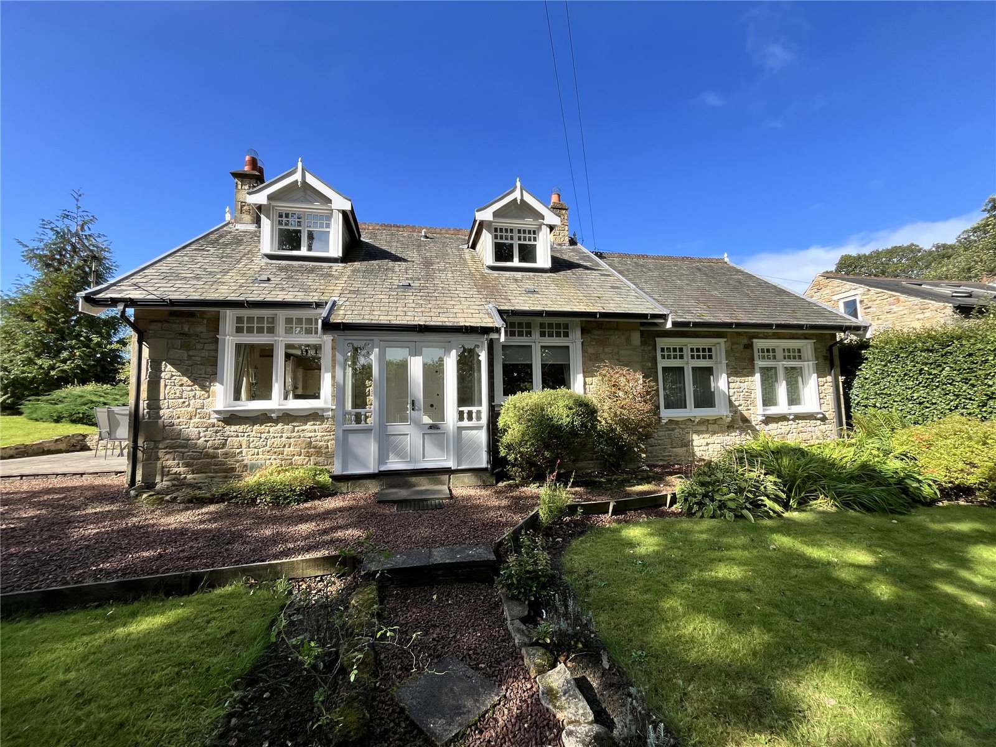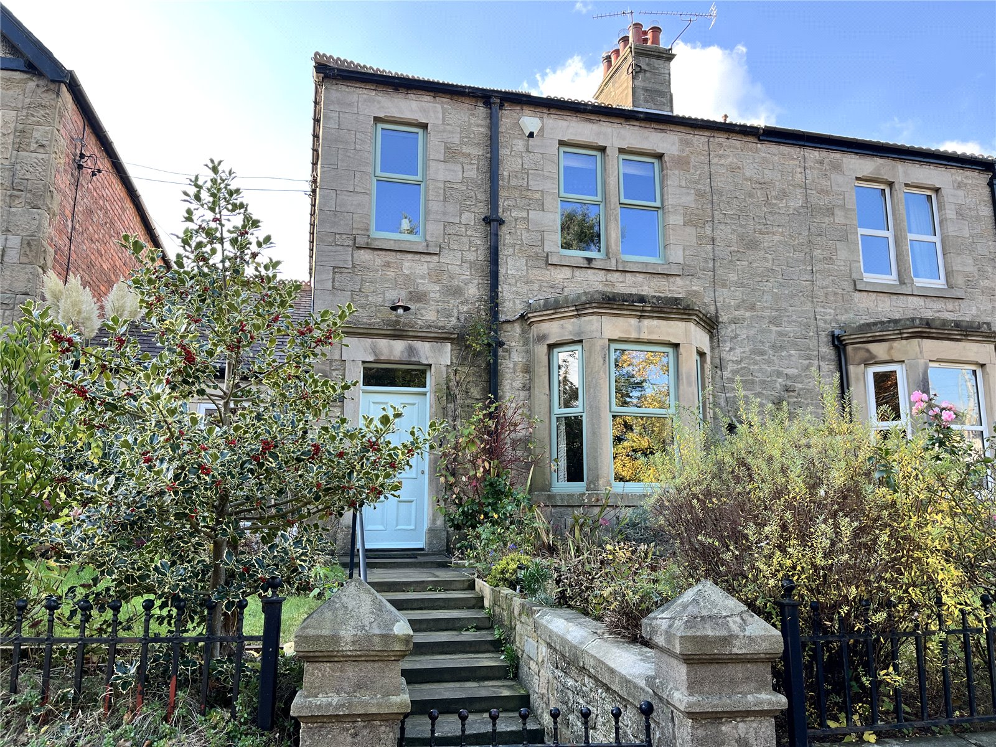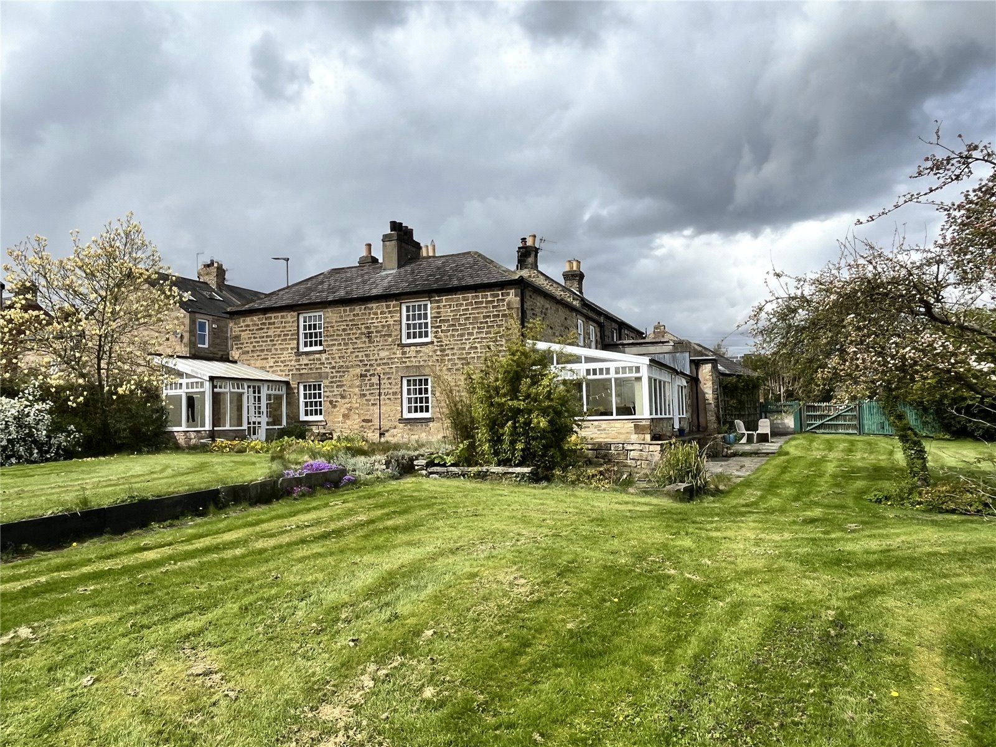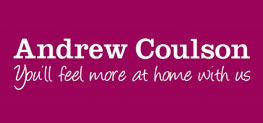
Ratcliffe Road, Haydon Bridge, Northumberland, NE47
Price £550,000
Overview
6 Bedroom Detached House for sale in Ratcliffe Road, Haydon Bridge, Northumberland, NE47
Located on the periphery of Haydon Bridge and within an easy level walk of the facilities and amenities it has to offer, this is a very spacious six bedroom detached stone built house which has in recent years undergone extensive refurbishment, modernisation and now provides for a beautiful family home with numerous noteworthy features throughout and offering spacious rooms with versatility. There is attached garaging/workshop facilities with extensive fitted benches, storage shelves and stairs lead to an office above. The property boasts a spacious garden with large flower beds and smaller grassed area to one side. The accommodation enjoys full double glazing and oil-fired central heating.... Read more
Important Information
- This is a Freehold property.
Key Info
- Spacious Detached Family Home
- Six Bedrooms
- Principal & Guest Bedrooms with En-Suite Facilities
- Attached Garaging/Workshop Facilities & Gardens
- The Coach House is available by Separate Negotiation
- Current EPC Rating: D
- Council Tax Band: D
- Tenure: Freehold
- Undergone Extensive Refurbishment
- Viewing Recommended
Sorry! There are no available floor plans for this property.
Henshaw, Hexham, Northumberland, Ne47
5 Bedroom Detached House
Henshaw, Hexham, Northumberland, NE47
Linnels Cottages, Hexham, Northumberland, Ne46
3 Bedroom Detached House
Linnels Cottages, Hexham, Northumberland, NE46
Stagshaw Road, Corbridge, Northumberland, Ne45
5 Bedroom Semi-Detached House
Stagshaw Road, Corbridge, Northumberland, NE45
Quatre Bras, Hexham, Northumberland, Ne46
4 Bedroom End of Terrace House
Quatre Bras, Hexham, Northumberland, NE46

Mortgage Calculator
Amount Borrowed: £200,000
Term: 25 years
Interest rate: 3.5%
Total Monthly Payment:
£1,001.25
Total amount repayable:
£300,374

