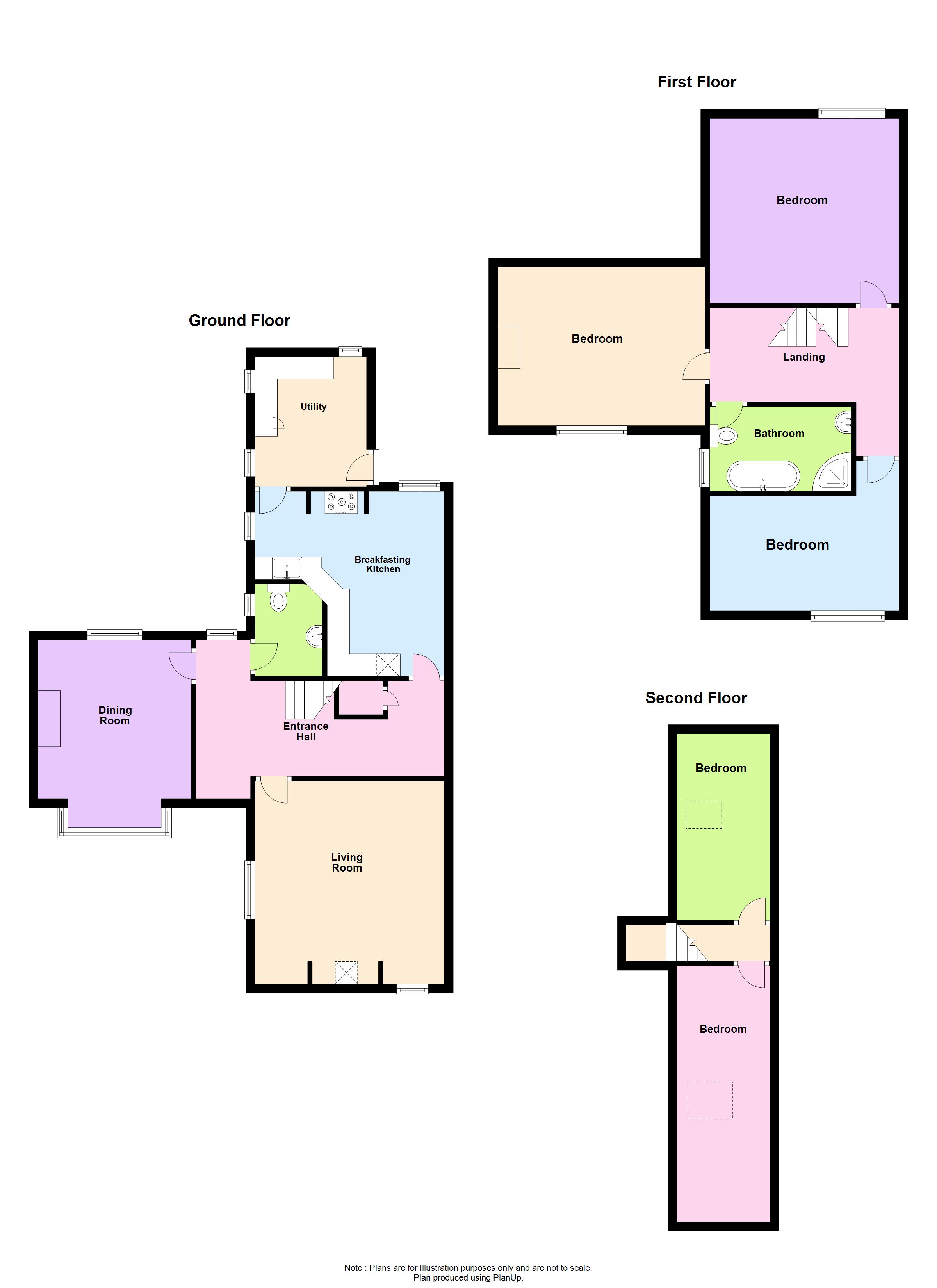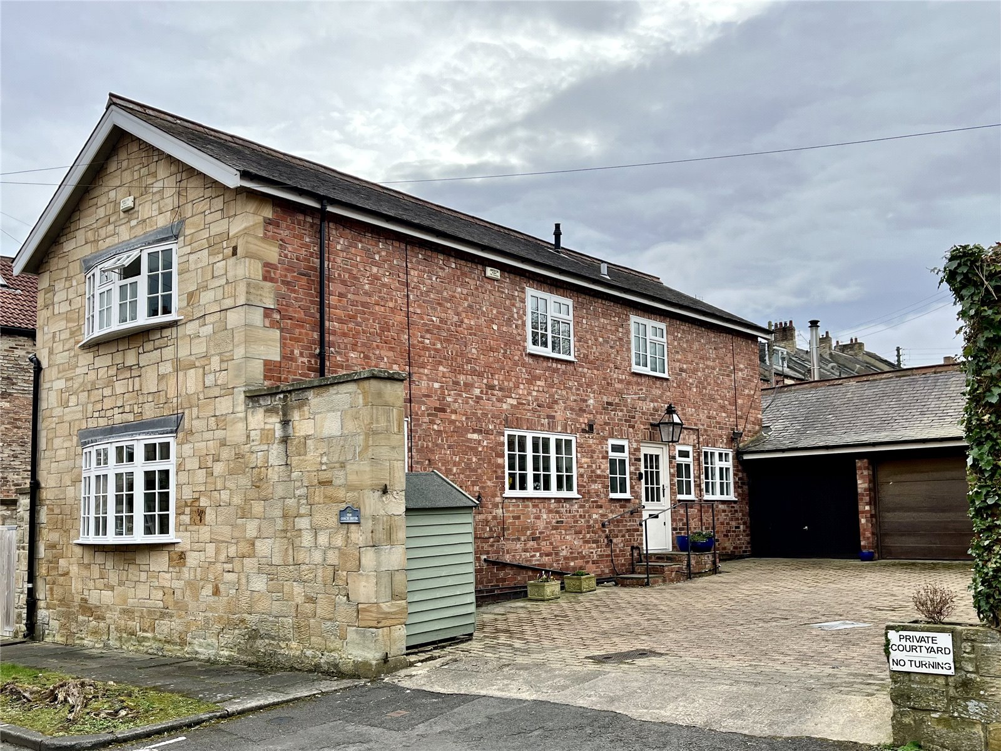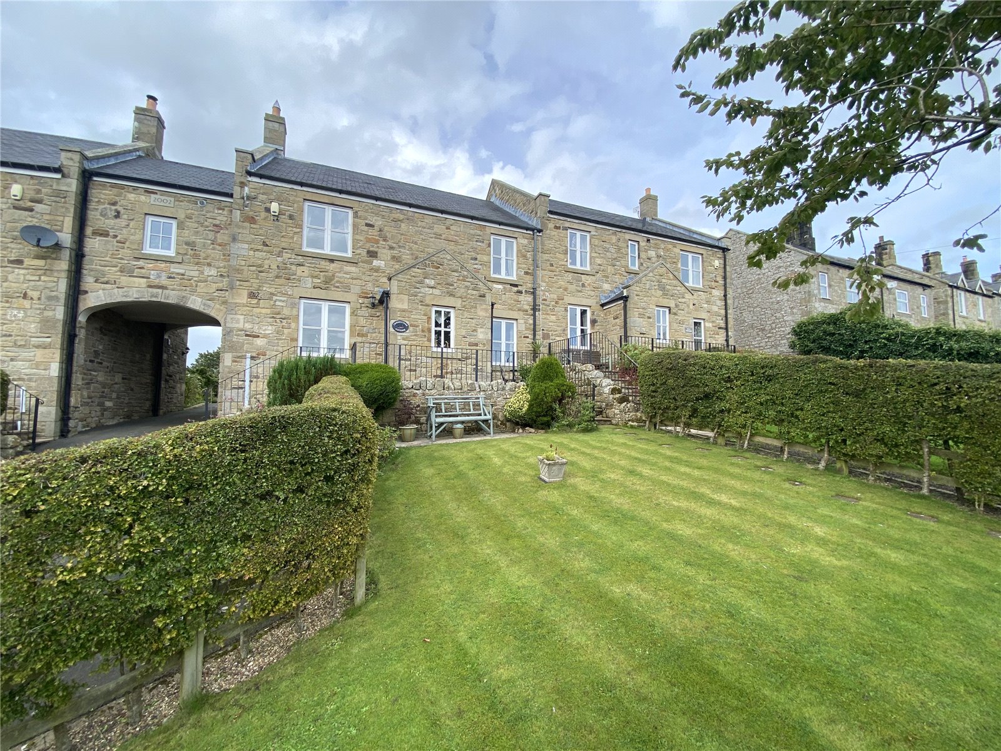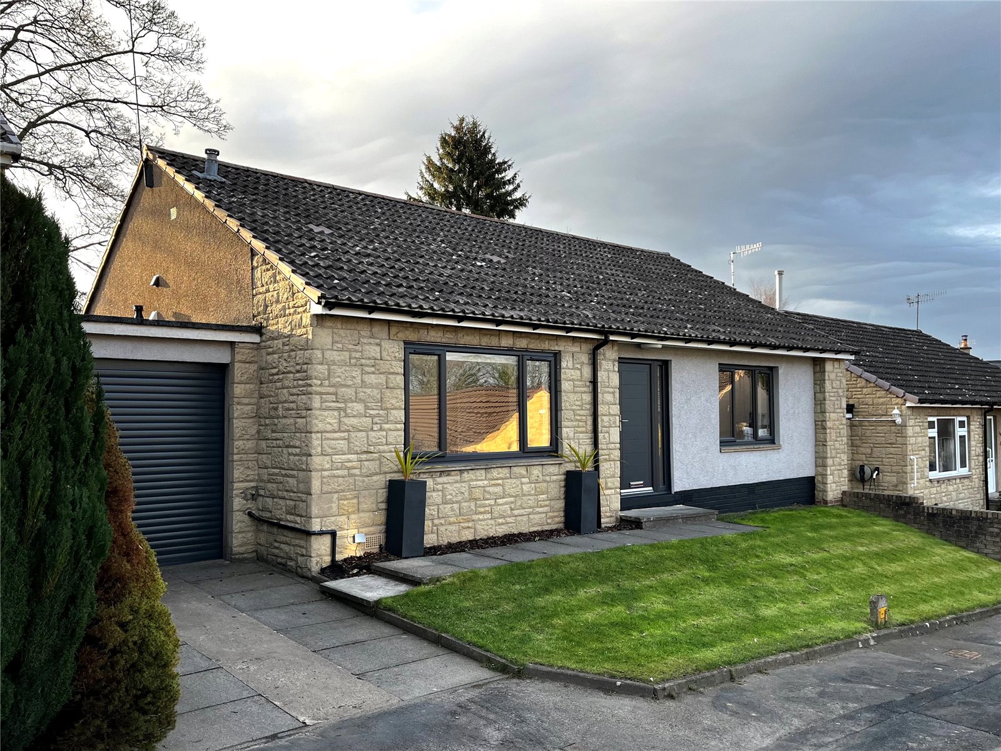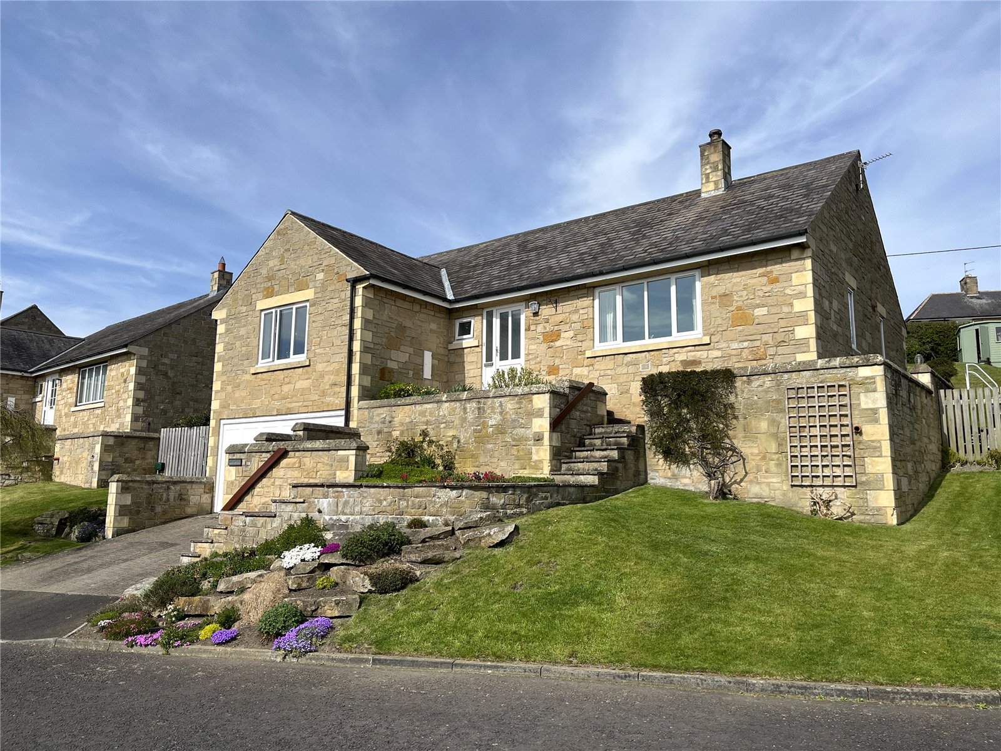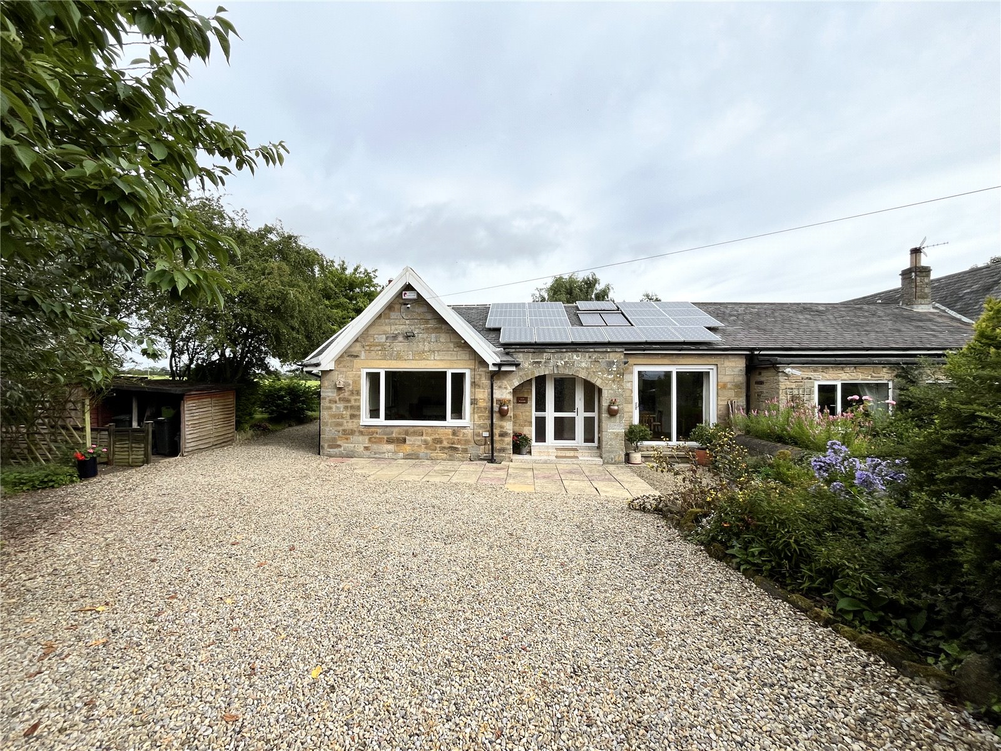SSTC
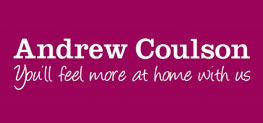
Brigwood, Haydon Bridge, Northumberland, NE47
Price £400,000
Overview
5 Bedroom Semi-Detached House for sale in Brigwood, Haydon Bridge, Northumberland, NE47
Located on the periphery of Haydon Bridge but within walking distance of all its facilities and amenities, this is a most attractive stone and slate built semi-detached family home. External appearances are somewhat deceiving as an internal inspection will reveal a five bedroom family property. Outside there is detached garaging and large gardens. The property comes with fishing rights included. The accommodation enjoys both double glazing, a recently installed double air source heat pump, new radiators fitted throughout the house with smart thermostat and No. 10 solar panels installed on the roof providing elec/sales back to the grid and will be an ideal family home. We strongly recommend a... Read more
Important Information
- This is a Freehold property.
Key Info
- Semi-Detached Family Home
- Five Double Bedrooms
- Much Charm & Character
- Gardens & Detached Garaging
- The property comes with fishing rights included
- Current EPC Rating: F
- Council Tax Band: E
- Tenure: Freehold
- Walking distance of Amenities
- Viewing Recommended
St. Hildas Road, Hexham, Northumberland, Ne46
3 Bedroom Detached House
St. Hildas Road, Hexham, Northumberland, NE46
Moonfield, Hexham, Northumberland, Ne46
3 Bedroom Terraced Bungalow
Moonfield, Hexham, Northumberland, NE46
Broadacres, Fourstones, Northumberland, Ne47
4 Bedroom Detached House
Broadacres, Fourstones, Northumberland, NE47
East Wallhouses, Newcastle Upon Tyne, Ne18
4 Bedroom Semi-Detached Bungalow
East Wallhouses, Newcastle upon Tyne, NE18
Woodside Avenue, Corbridge, Northumberland, Ne45
3 Bedroom Detached House
Woodside Avenue, Corbridge, Northumberland, NE45

Mortgage Calculator
Amount Borrowed: £200,000
Term: 25 years
Interest rate: 3.5%
Total Monthly Payment:
£1,001.25
Total amount repayable:
£300,374

