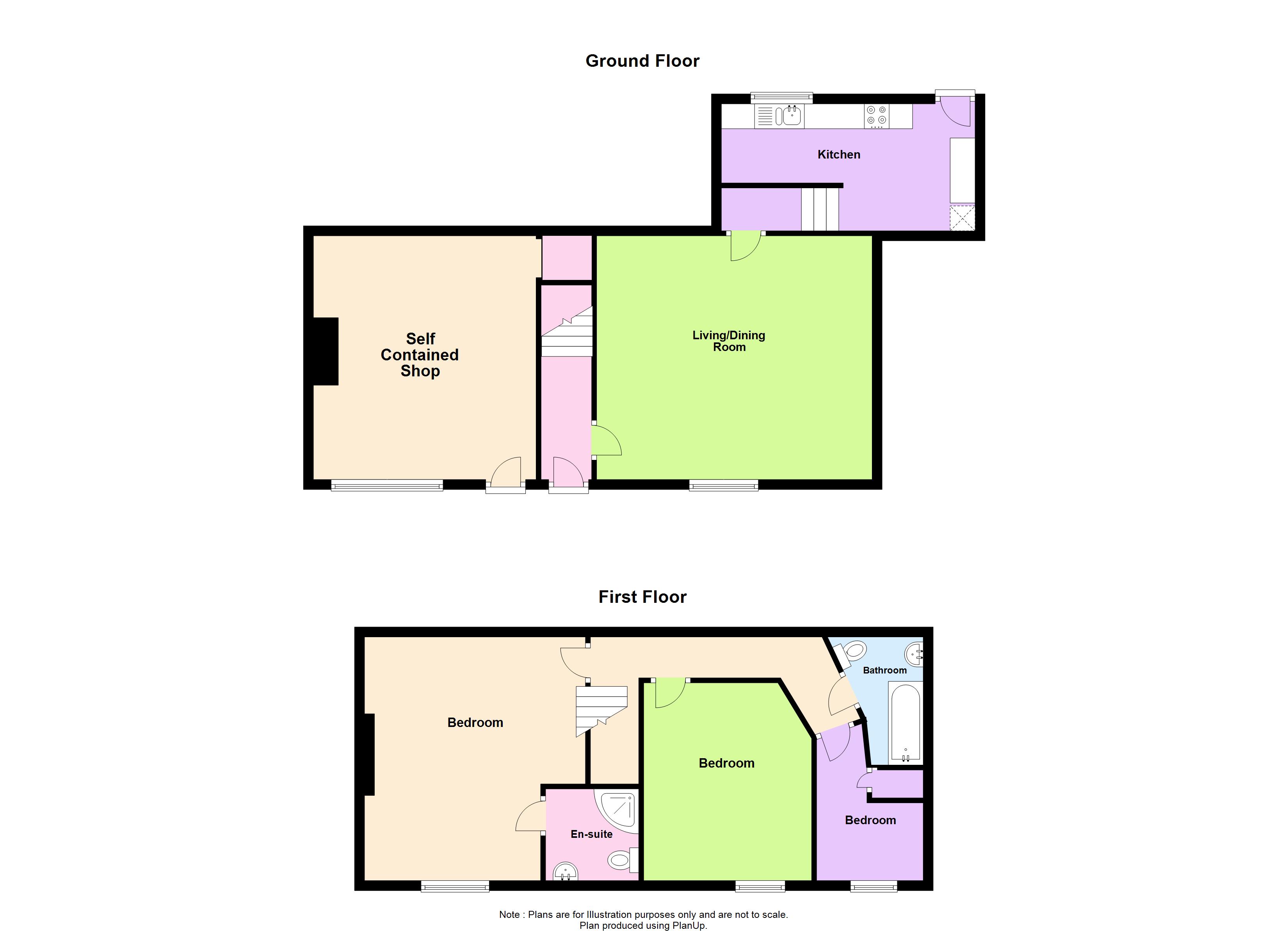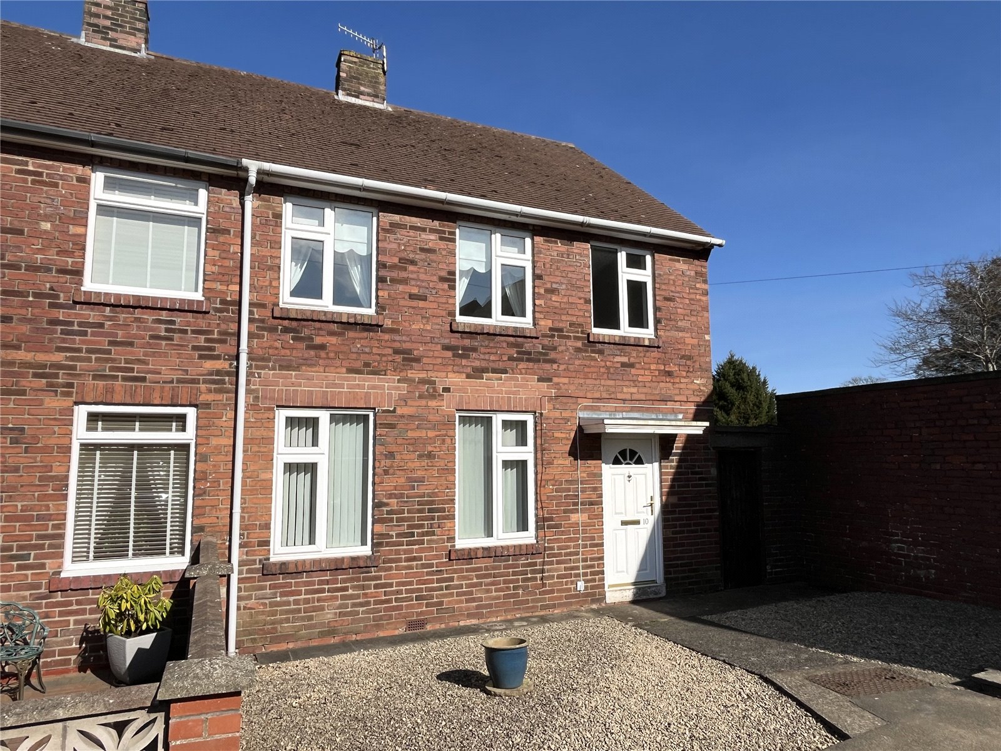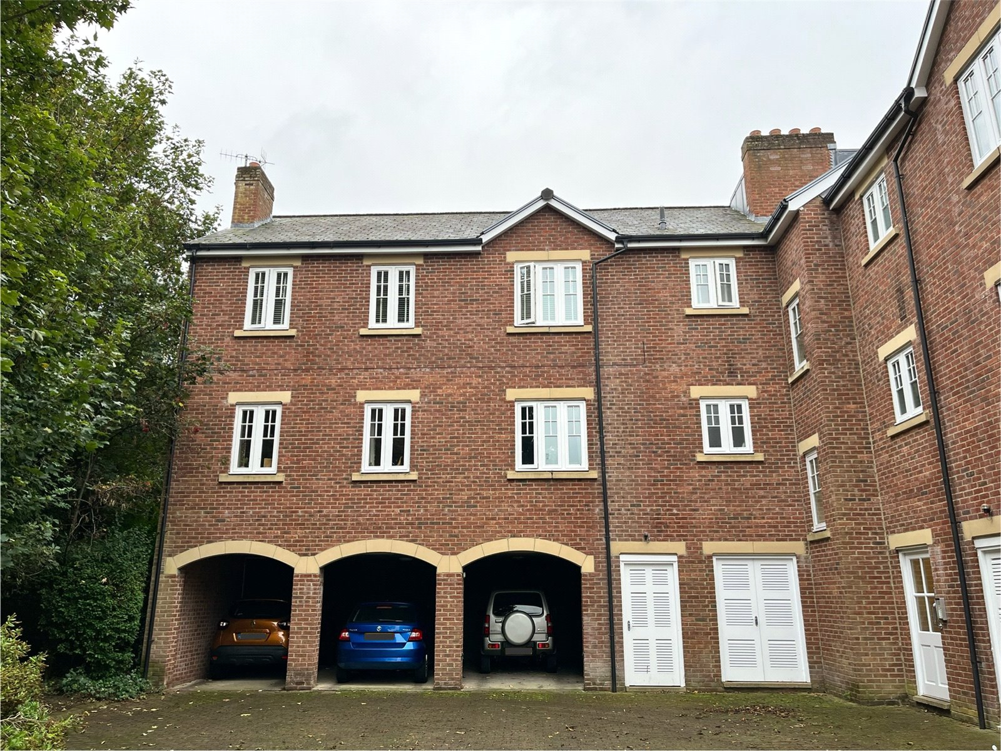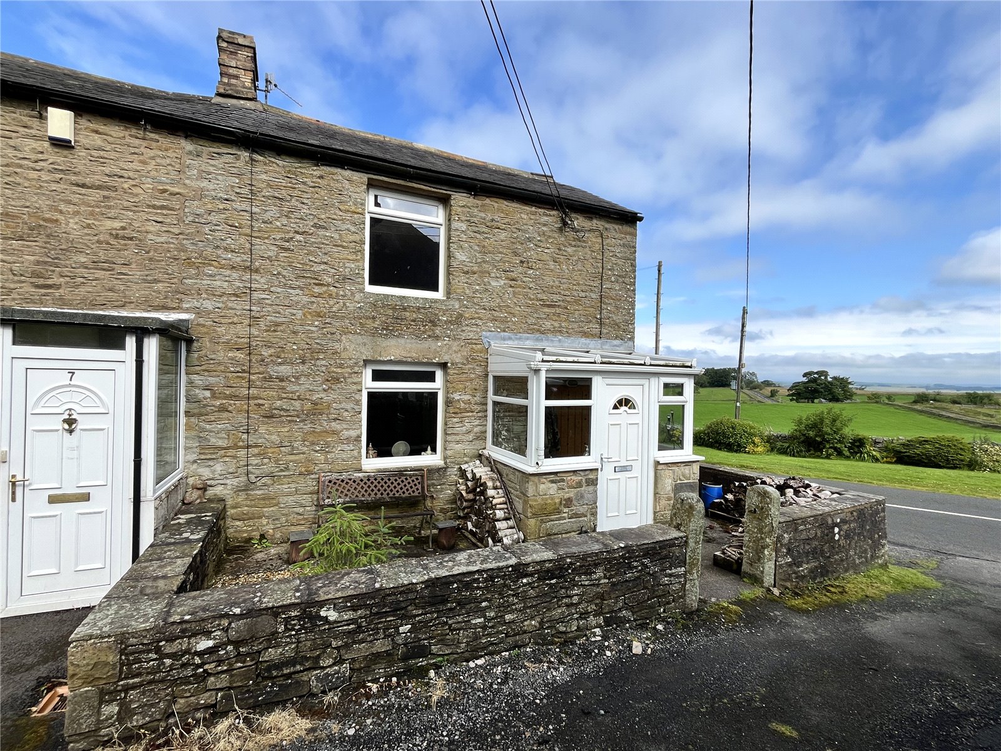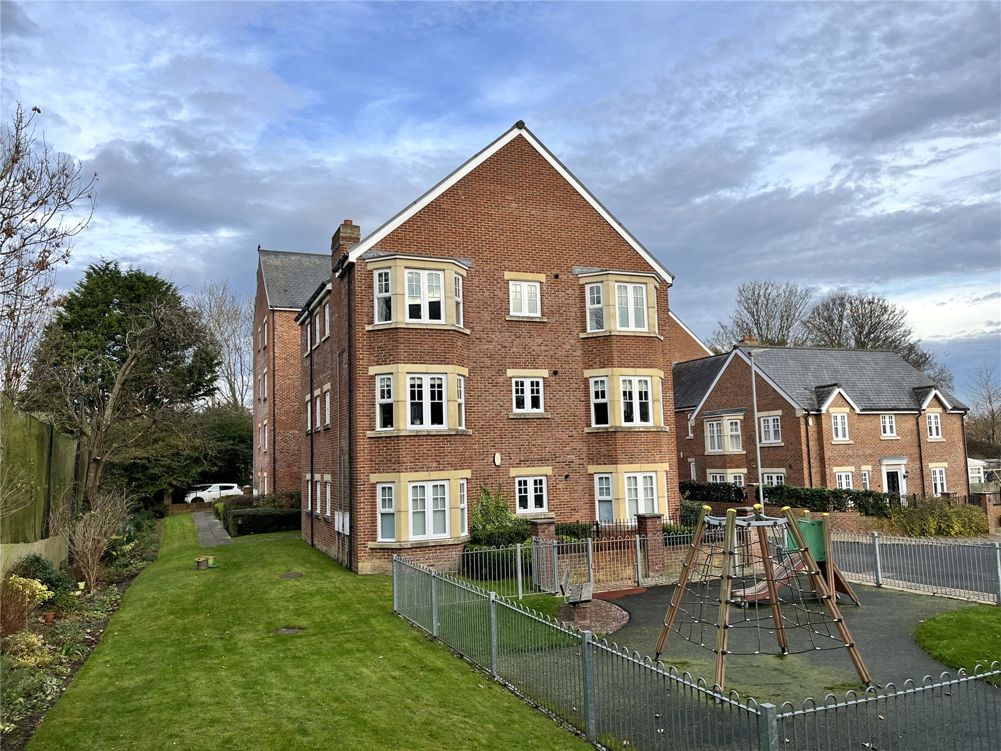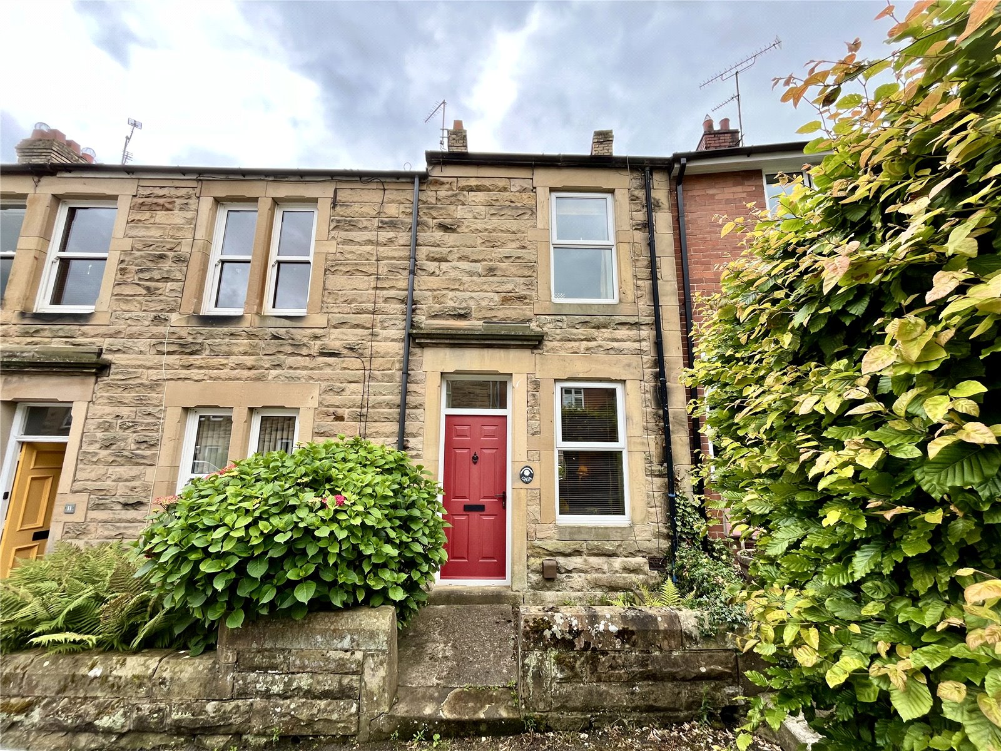SSTC
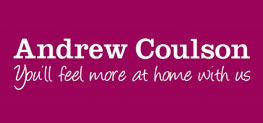
Kings Street, Bellingham, Northumberland, NE48
Offers in region of £170,000
Overview
3 Bedroom End of Terrace House for sale in Kings Street, Bellingham, Northumberland, NE48
This is a rare opportunity to acquire a very spacious centrally located property in the heart of Bellingham and literally on the doorstep of its facilities and amenities. This is a versatile property with three bedrooms, the principal bedroom having en-suite facilities. There is a small decked area to the outside and the accommodation enjoys electric heating throughout in addition to the log burning stove in the living/dining room There is a unique feature however, with the addition of a self-contained shop which could be used for a variety of other purposes, including incorporation back into additional living accommodation, if required, and subject to any necessary consents being obtained.... Read more
Important Information
- This is a Freehold property.
Key Info
- Grade II Listed Versatile End-Terraced Property
- Self-Contained Shop
- Three Bedrooms
- No Ongoing Chain
- Small Decked Area
- Current EPC Rating: E
- Council Tax Band: B
- Tenure: Freehold
- Charm & Character in a Central Location
- Viewing Recommended
Westlands, Haltwhistle, Northumberland, Ne49
3 Bedroom Semi-Detached House
Westlands, Haltwhistle, Northumberland, NE49
The Terrace, Settlingstones, Northumberland, Ne47
3 Bedroom Terraced House
The Terrace, Settlingstones, Northumberland, NE47
Bowman Drive, Hexham, Northumberland, Ne46
2 Bedroom Apartment
Bowman Drive, Hexham, Northumberland, NE46
Lanehead, Coanwood, Haltwhistle, Northumberland, Ne49
2 Bedroom Semi-Detached House
Lanehead, Coanwood, Haltwhistle, Northumberland, NE49
Bowman Drive, Hexham, Northumberland, Ne46
2 Bedroom Apartment
Bowman Drive, Hexham, Northumberland, NE46
Glen Terrace, Hexham, Northumberland, Ne46
1 Bedroom Terraced House
Glen Terrace, Hexham, Northumberland, NE46

Mortgage Calculator
Amount Borrowed: £200,000
Term: 25 years
Interest rate: 3.5%
Total Monthly Payment:
£1,001.25
Total amount repayable:
£300,374

