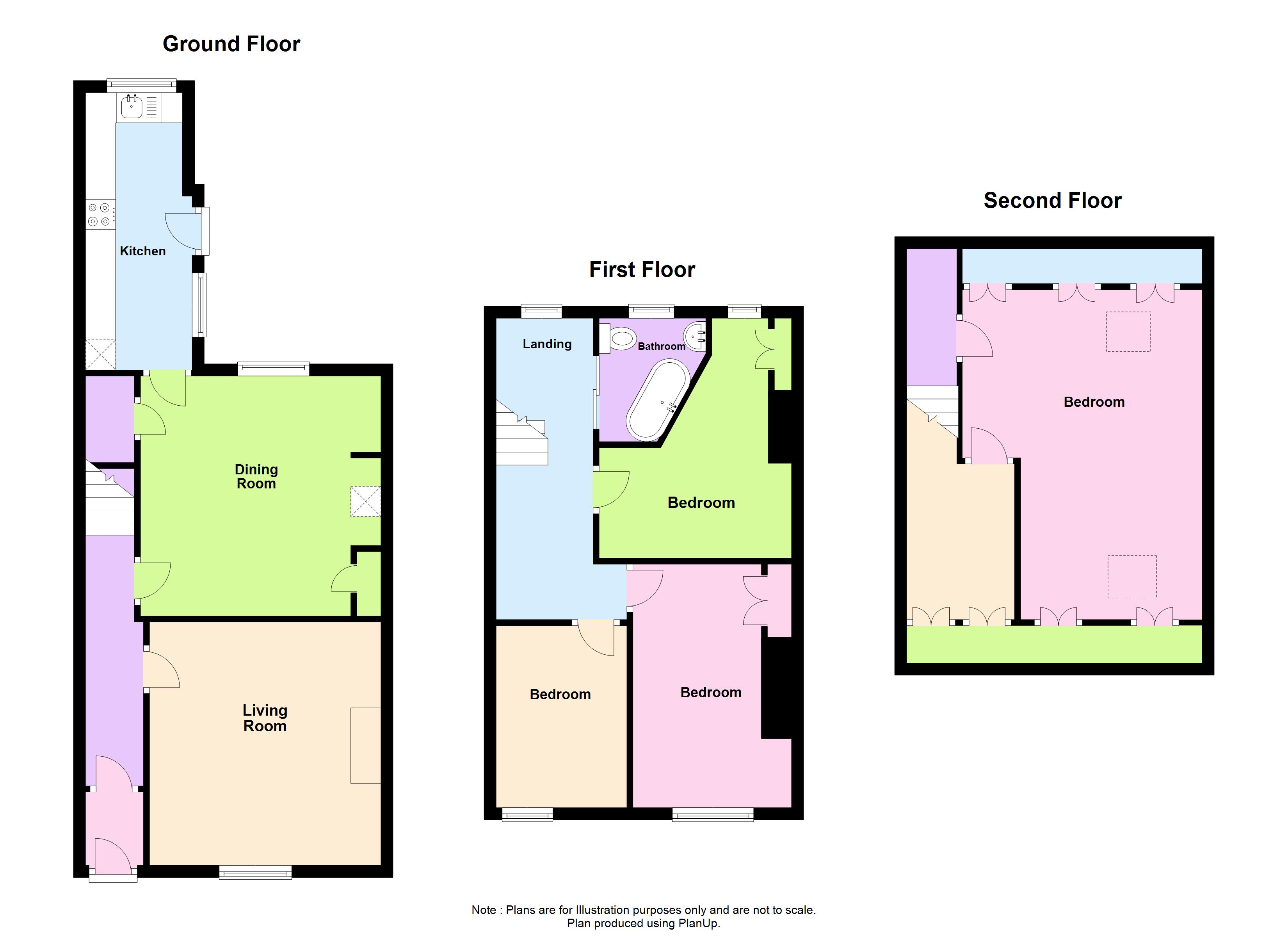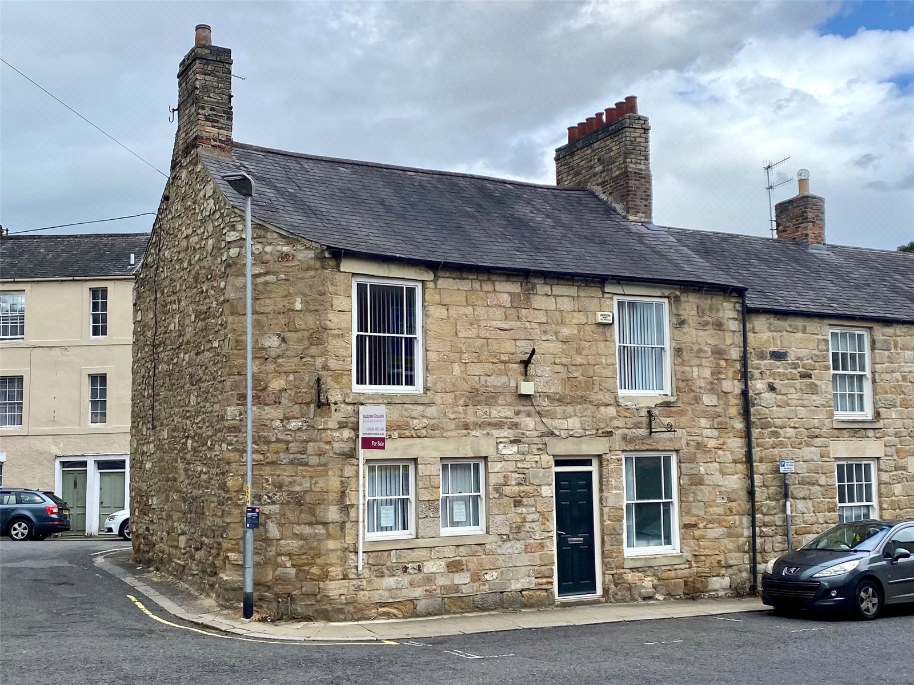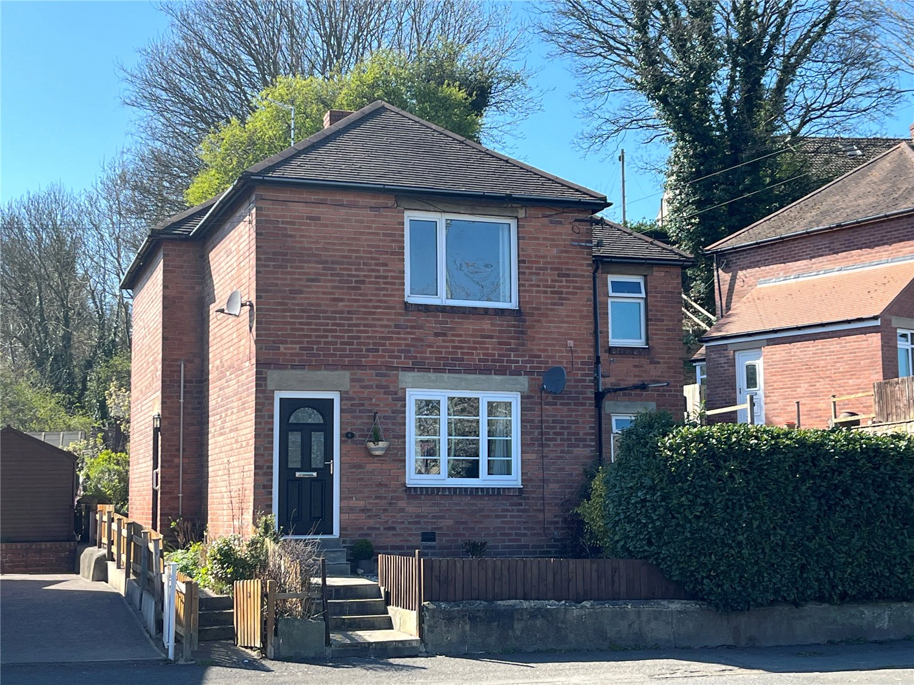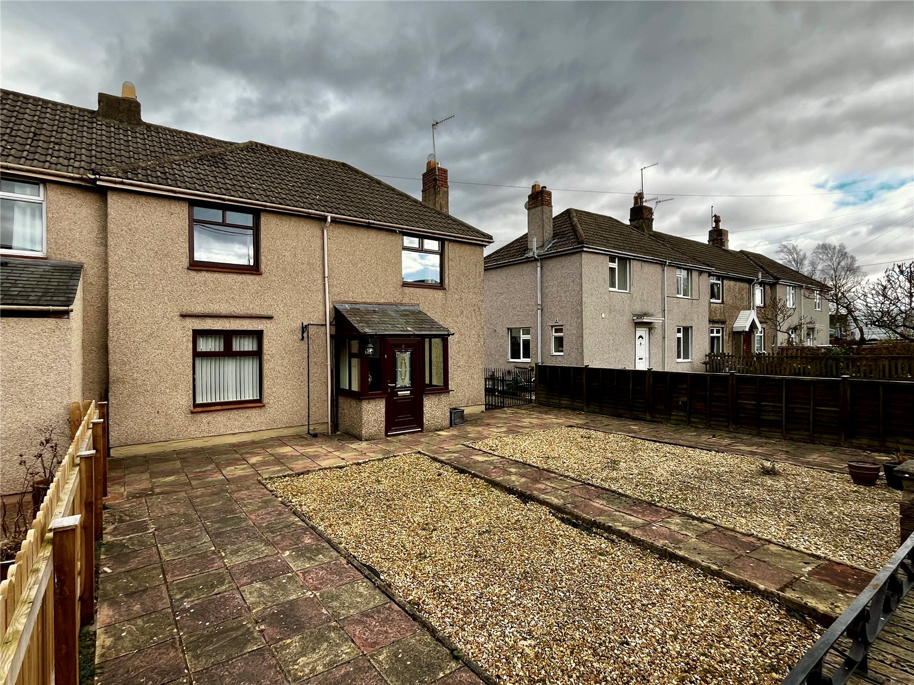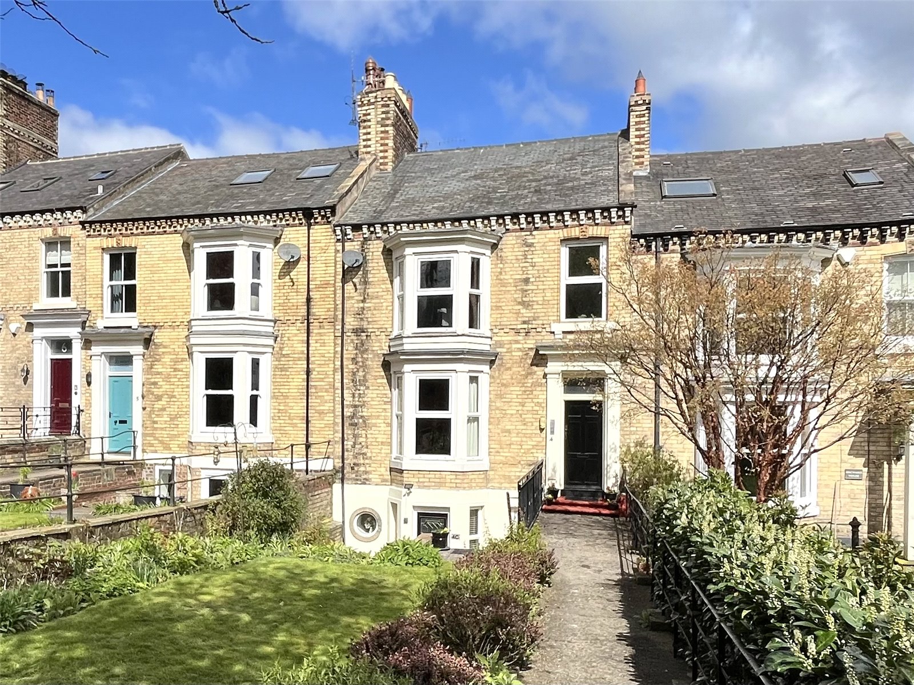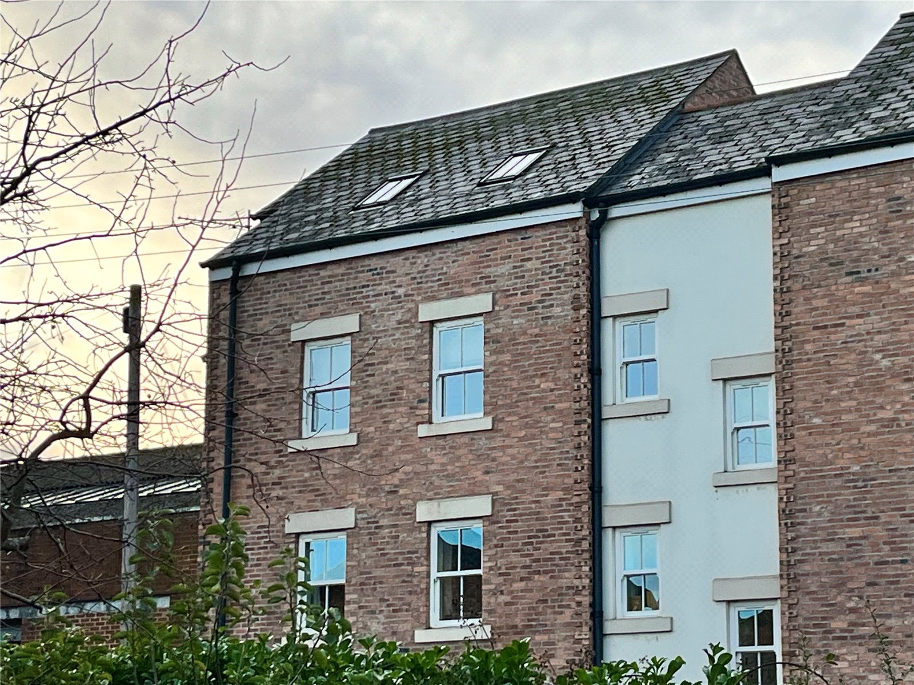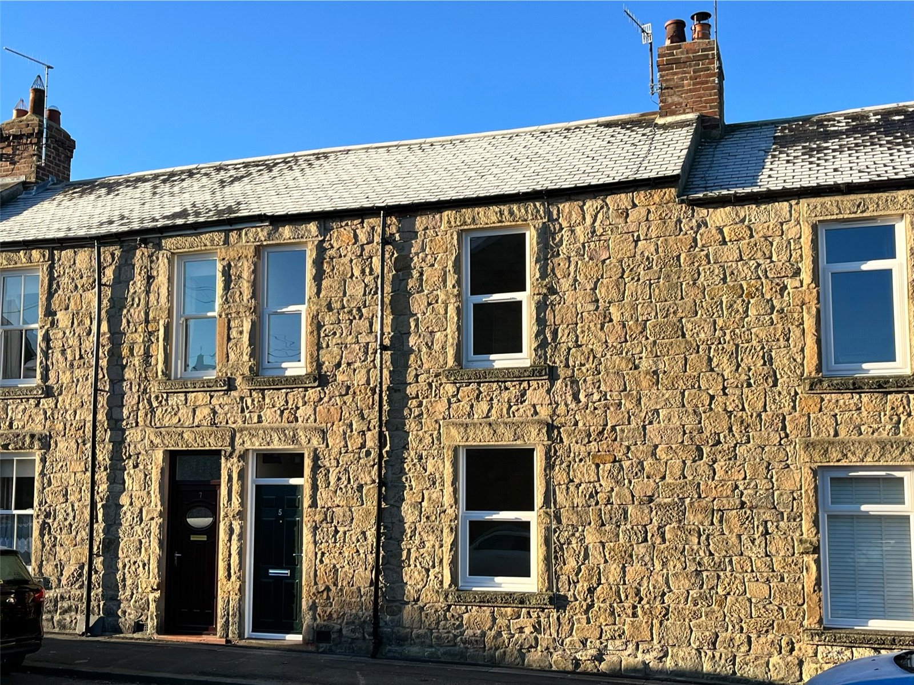SSTC
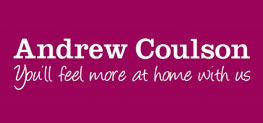
Lorne Street, Haltwhistle, Northumberland, NE49
Offers in region of £154,000
Overview
4 Bedroom Terraced House for sale in Lorne Street, Haltwhistle, Northumberland, NE49
Situated in this very popular area of Haltwhistle and within easy distance of all the wide variety of facilities and amenities that the town centre has to offer, this is a beautifully presented four bedroom terraced house. There is a flagged sitting area to the front and to the rear is an enclosed yard with a large shed/storage. This well-presented home enjoys both double glazing and gas fired central heating and all fitted carpets and blinds are included in the sale. We strongly recommend an internal inspection.
BRIEFLY COMPRISING;
GROUND FLOOR
ENTRANCE LOBBY
uPVC front door with glazed inset. Part panelled walls.
HALLWAY
Staircase to first floo... Read more
BRIEFLY COMPRISING;
GROUND FLOOR
ENTRANCE LOBBY
uPVC front door with glazed inset. Part panelled walls.
HALLWAY
Staircase to first floo... Read more
Important Information
- This is a Freehold property.
Key Info
- Mid-Terraced Home
- Four Bedrooms
- Well-Presented
- Close to Amenities
- Enclosed Yard & Large Shed
- Current EPC Rating: E
- Council Tax Band: A
- Tenure: Freehold
- Popular Location
- Viewing Recommended
Giles Place, Hexham, Northumberland, Ne46
3 Bedroom End of Terrace House
Giles Place, Hexham, Northumberland, NE46
Alexander Place, Hexham, Northumberland, Ne46
2 Bedroom Apartment
Alexander Place, Hexham, Northumberland, NE46
Greencroft, Haltwhistle, Northumberland, Ne49
3 Bedroom Terraced House
Greencroft, Haltwhistle, Northumberland, NE49
Tynedale Terrace, Hexham, Northumberland, Ne46
2 Bedroom Apartment
Tynedale Terrace, Hexham, Northumberland, NE46
Tyne Green Mews, Hexham, Northumberland, Ne46
2 Bedroom Maisonette
Tyne Green Mews, Hexham, Northumberland, NE46
Eilansgate Terrace, Hexham, Northumberland, Ne46
2 Bedroom Terraced House
Eilansgate Terrace, Hexham, Northumberland, NE46

Mortgage Calculator
Amount Borrowed: £200,000
Term: 25 years
Interest rate: 3.5%
Total Monthly Payment:
£1,001.25
Total amount repayable:
£300,374

