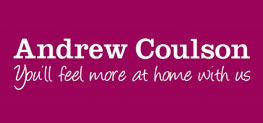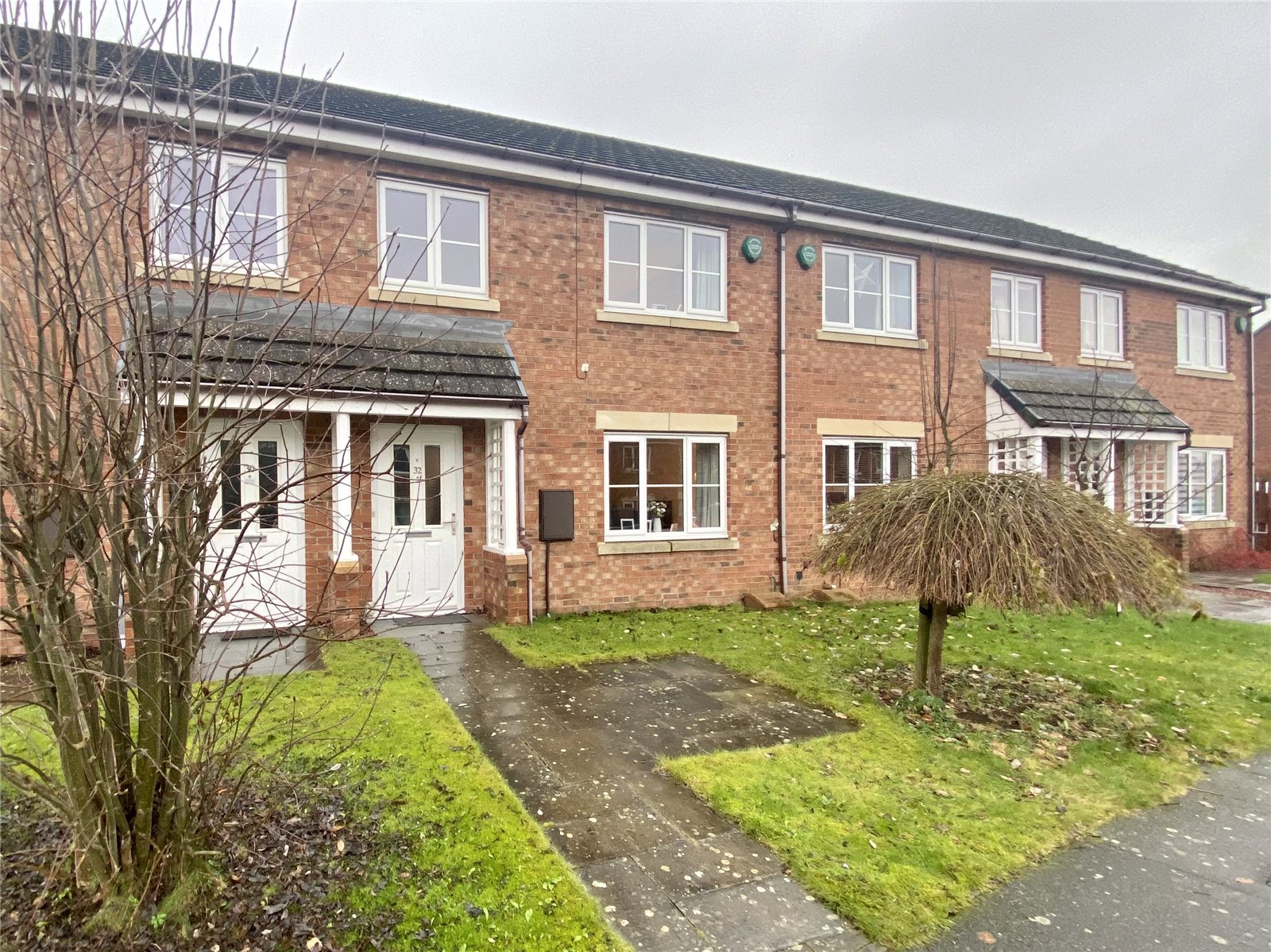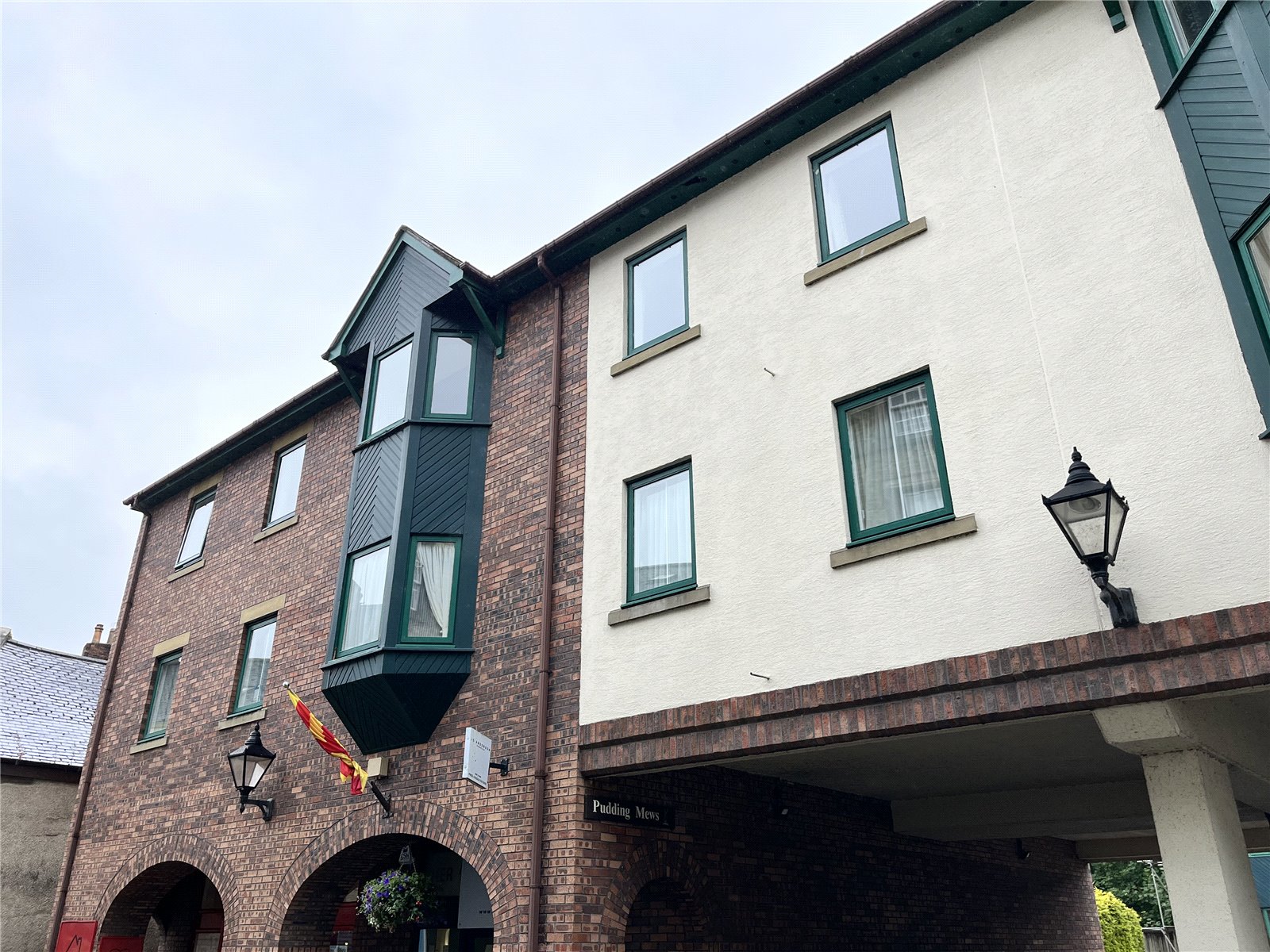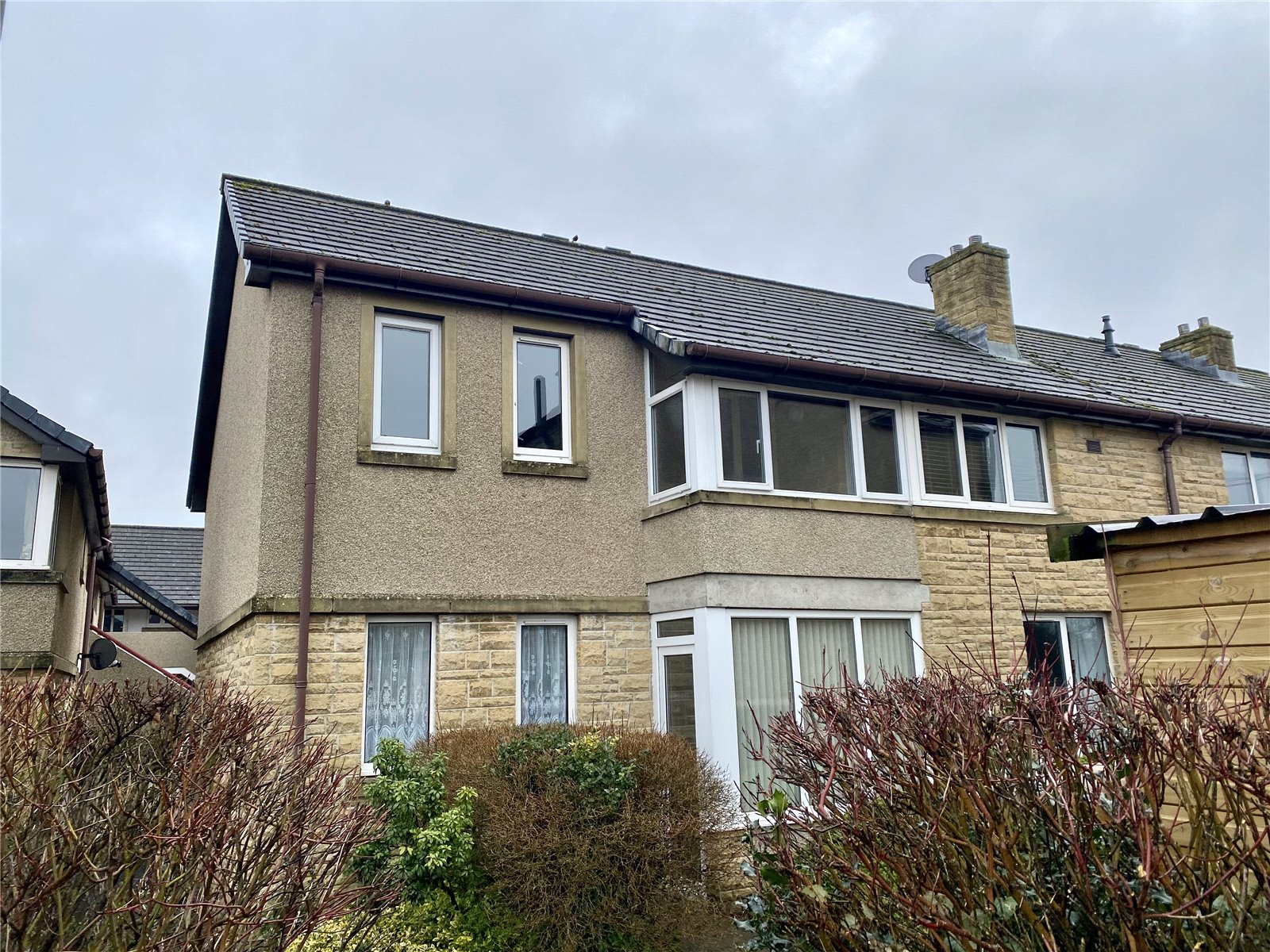This is a three bedroom barn conversion located in open countryside with countryside views and yet is only a few minutes' drive from the town centre and all the facilities and amenities that Hexham has to offer. With charm and character the accommodation is available on an unfurnished basis from the 1st of December 2024 for a term of 12 months, with the option to extend. Externally there is a detached double garage and large gardens. The property enjoys the benefit of double glazing and oil-fired central heating. The property is situated in the tiny hamlet of Low Yarridge and is accessed down a long made up single track road, which ensures privacy to the community. This is a rare opportunity and we would strongly recommend an inspection in order to fully appreciate the location and what is on offer.
BRIEFLY COMPRISING;
GROUND FLOOR
ENTRANCE HALL
Solid front door. Staircase to first floor with storage area below.
SHOWER ROOM/CLOAKROOM
With shower cubicle, pedestal wash hand basin, low level WC and tiled splash back.
LIVING ROOM 17'6" x 13' (5.33m x 3.96m)
Fireplace housing a multi-fuel burning stove. Cornice ceiling and glazed double doors to:
SUN ROOM/CONSERVATORY 13'2" x 17'1" (4.01m x 5.2m)
Overlooking the garden. Glazed door onto the patio.
STUDY 9' x 6'4" (2.74m x 1.93m)
To the front overlooking the courtyard gardens.
DINING KITCHEN 24'9" x 14'6" (7.54m x 4.42m)
(maximum measurement) A generous sized room. The kitchen area has ample fitted wall and floor cupboards with worktops incorporating a double stainless steel sink with mixer tap over. Four ceramic hob cooker with single oven under and extractor canopy over, tiled splash back, two opened oil-fired Aga. The Dining area has a large window with garden views.
REAR LOBBY
uPVC rear door.
UTILTY ROOM 10'4" x 6'10" (3.15m x 2.08m)
Fitted cupboards and worktops incorporating a stainless steel sink with single drainer and mixer tap over, plumbing for washing machine, central heating boiler and tiled splash back.
FIRST FLOOR
LANDING
(In a clockwise direction:)
BEDROOM THREE 13' x 6'6" (3.96m x 1.98m)
To the front.
BEDROOM ONE 17'6" x 9'8" (5.33m x 2.95m)
(maximum measurement) Built-in wardrobes with hanging and shelving space with overhead storage lockers. Pleasant outlook over the gardens and fields beyond.
BEDROOM TWO 17'6" x 8'7" (5.33m x 2.62m)
(maximum measurement) Built-in wardrobes with hanging and shelving space, together with overhead storage lockers.
BATHROOM
Panelled bath, pedestal wash hand basin, low level WC and tiled splash back. Airing cupboard with shelving.
EXTERNALLY
DETACHED DOUBLE GARAGE
With power and water connected. Remote powered main door. Additional parking for two/three cars to the front.
GARDENS
Large gardens comprising mainly lawned areas with mature trees, bushes, shrubs and large hedging for privacy. Garden pond and flagged patio enjoy a westerly aspect. The gardens enjoy a high degree of privacy (but the neighbour has a public-right-of-access along a small grass path).
SERVICES
Mains electricity is connected. Private water supply (shared) and drainage to a shared treatment works. Oil-central heating to radiators also supplying the domestic hot water.
TENURE:
Freehold.
COUNCIL TAX BAND:
E.
TENANCY
The property will be available from the 1st of December 2024 for initially 12 months, which can be extended later. Rent is £1,500 per calendar month, plus utilities and council tax.
REFERRAL FEES
In accordance with the Estate Agents' (Provision of Information) Regulations 1991 and the Consumer Protection from Unfair Trading Regulations 2008, we are obliged to inform you that this Company may offer the following services to sellers and purchasers from which we may earn a related referral fee from on completion, in particular the referral of: Conveyancing where typically we can receive an average fee of £100.00 incl of VAT. Surveying services we can typically receive an average fee of £90.00 incl VAT. Mortgages and related products our average share of a commission from a broker is typically an average fee of £120.00 incl VAT, however this amount can be proportionally clawed back by the lender should the mortgage and/or related product(s) be cancelled early. Removal Services we can typically receive an average fee of £60 incl of VAT.
AGENTS NOTE
Andrew Coulson Property Sales & Lettings act for themselves and for the vendors or lessors of this property and have prepared these details for guidance purposes only. All descriptions, dimensions, references to condition and orientation are given without responsibility and intending purchasers/tenants should satisfy themselves by inspection or otherwise. We do not have any authority to make or give any representation as to the age, quality, state, condition or fitness of the property. Purchasers/tenants must rely on their own enquiries.
TENANCY AGREEMENT
This property is to be let on an unfurnished basis on a 12 month short hold tenancy.
TENANT OBLIGATIONS
Tenants will remain responsible, unless agreed otherwise, for all utility payments, TV licence and Council Tax accounts. Please refer to your AST for full information.
DEPOSIT - CAPPED AT 5 WEEKS RENT WHERE THE ANNUAL RENT IS UNDER £50,000 AND 6 WEEKS RENT WHERE THE ANNUAL RENT IS £50,000 OR HIGHER
This will cover damages and defaults by the tenant as detailed in the AST during the tenancy.
LATE PAYMENT OF RENT
Interest will be charged at 3% above the Bank of England Base Rate from Rent Due date until paid in full. This will not be levied until the rent is more than 14 days in arrears with the interest calculated back from the first day of the arrears.
LOST KEYS OR SECURITY DEVICES
Tenants are liable to the actual cost of replacing any lost key(s) or other security device(s). If the loss results in locks needing to be changed, the actual costs of a locksmith, new lock and replacement keys for the tenant, landlord any other persons requiring keys will be charged to the tenant.
VARIATION OR CHANGES TO AN EXISTING TENANCY AGREEMENT
— £50 (inc. VAT) per change. This charge will cover the costs associated with taking landlord's instructions as well as the preparation and execution of new legal documents. This also covers costs in 'change of sharer' situations and covers the landlords costs in securing a new sharing and associated legal requirements in processing that new sharers application.
EARLY TERMINATION AS REQUESTED BY TENANT
Should you wish to leave the property before the end of your tenancy agreement, and should the landlord agree to this, then you will be liable to cover the landlord's costs of re-letting the property as well as any rent due under the terms of your tenancy agreement up until the point the replacement tenancy commences.
.
Andrew Coulson Property Sales & Lettings Ltd are also a member of the following client money protection and redress schemes: The Guild of Property Professionals, The Property Ombudsman (TPO (Redress Scheme).
Read less






